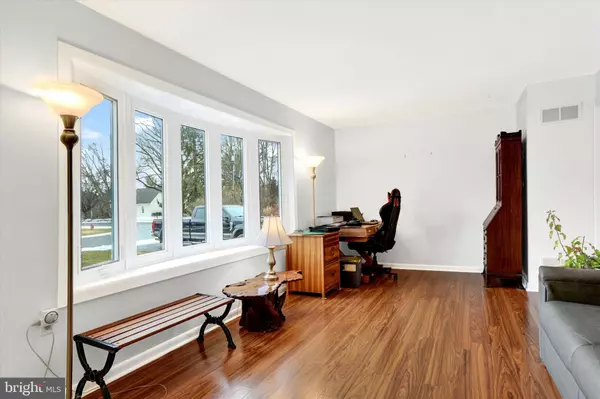1414 HARCOURT DR Harrisburg, PA 17110
3 Beds
3 Baths
1,776 SqFt
UPDATED:
02/20/2025 04:09 AM
Key Details
Property Type Single Family Home
Sub Type Detached
Listing Status Active
Purchase Type For Sale
Square Footage 1,776 sqft
Price per Sqft $185
Subdivision Windsor Farms
MLS Listing ID PADA2042260
Style Traditional
Bedrooms 3
Full Baths 2
Half Baths 1
HOA Y/N N
Abv Grd Liv Area 1,776
Originating Board BRIGHT
Year Built 1973
Annual Tax Amount $4,613
Tax Year 2024
Lot Size 0.440 Acres
Acres 0.44
Property Sub-Type Detached
Property Description
Location
State PA
County Dauphin
Area Susquehanna Twp (14062)
Zoning RESIDENTIAL
Rooms
Other Rooms Living Room, Dining Room, Primary Bedroom, Bedroom 2, Bedroom 3, Kitchen, Family Room, Primary Bathroom, Full Bath, Half Bath
Basement Full, Unfinished
Interior
Hot Water Electric
Heating Forced Air
Cooling Central A/C
Fireplaces Number 1
Equipment Dishwasher, Refrigerator, Oven/Range - Electric, Built-In Microwave
Fireplace Y
Appliance Dishwasher, Refrigerator, Oven/Range - Electric, Built-In Microwave
Heat Source Electric, Wood
Laundry Basement
Exterior
Exterior Feature Patio(s)
Parking Features Garage Door Opener, Garage - Front Entry
Garage Spaces 2.0
Fence Chain Link
Water Access N
Roof Type Composite
Accessibility None
Porch Patio(s)
Attached Garage 2
Total Parking Spaces 2
Garage Y
Building
Lot Description Level
Story 2
Foundation Block
Sewer Public Sewer
Water Public
Architectural Style Traditional
Level or Stories 2
Additional Building Above Grade, Below Grade
New Construction N
Schools
High Schools Susquehanna Township
School District Susquehanna Township
Others
Senior Community No
Tax ID 62-045-070-000-0000
Ownership Fee Simple
SqFt Source Assessor
Acceptable Financing Conventional, Cash, FHA, VA
Listing Terms Conventional, Cash, FHA, VA
Financing Conventional,Cash,FHA,VA
Special Listing Condition Standard

GET MORE INFORMATION





