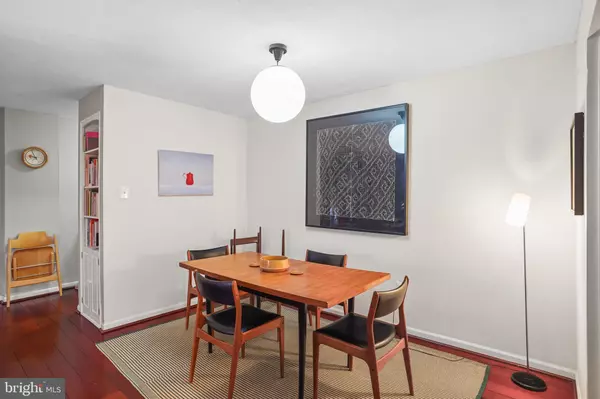700 7TH ST SW #604 Washington, DC 20024
2 Beds
1 Bath
990 SqFt
UPDATED:
02/13/2025 03:40 PM
Key Details
Property Type Condo
Sub Type Condo/Co-op
Listing Status Active
Purchase Type For Sale
Square Footage 990 sqft
Price per Sqft $504
Subdivision Sw Waterfront
MLS Listing ID DCDC2184926
Style Mid-Century Modern
Bedrooms 2
Full Baths 1
Condo Fees $1,522/mo
HOA Y/N N
Abv Grd Liv Area 990
Originating Board BRIGHT
Year Built 1967
Annual Tax Amount $3,316
Tax Year 2022
Property Sub-Type Condo/Co-op
Property Description
Nestled in the heart of Washington, DC's vibrant Southwest Waterfront neighborhood, 700 7th Street SW, Unit 604, offers a perfect blend of urban convenience and modern living. This spacious 2-bedroom, 1-bathroom unit boasts an open and inviting layout, ideal for both relaxation and entertaining. Large windows flood the space with natural light, highlighting the sleek finishes and thoughtful design. The kitchen features contemporary appliances and ample storage, while the living area provides a comfortable retreat with easy access to a private balcony, perfect for enjoying views of the surrounding cityscape. With its prime location, residents are just steps away from an array of dining, shopping, and entertainment options, as well as the scenic Southwest Waterfront Park.
Living at 700 7th Street SW means enjoying a lifestyle of convenience and connectivity. The building itself offers a range of amenities, including a fitness center, rooftop terrace, and secure parking, enhancing the overall living experience. The unit's proximity to the Waterfront Metro Station and major highways ensures effortless commuting and exploration of the greater DC area. Whether you're a young professional, a small family, or an investor seeking a prime property, Unit 604 at 700 7th Street SW is a standout choice, combining comfort, style, and an unbeatable location in one of DC's most dynamic neighborhoods
Location
State DC
County Washington
Zoning RESIDENTIAL
Rooms
Main Level Bedrooms 2
Interior
Interior Features Built-Ins, Combination Dining/Living, Floor Plan - Open, Kitchen - Galley, Bathroom - Tub Shower, Upgraded Countertops, Wood Floors
Hot Water Electric
Heating Forced Air
Cooling Central A/C
Equipment Dishwasher, Disposal, Oven/Range - Gas, Refrigerator, Stainless Steel Appliances, Washer, Dryer
Fireplace N
Window Features Sliding
Appliance Dishwasher, Disposal, Oven/Range - Gas, Refrigerator, Stainless Steel Appliances, Washer, Dryer
Heat Source Natural Gas
Exterior
Parking Features Underground
Garage Spaces 1.0
Parking On Site 1
Utilities Available Under Ground
Amenities Available Common Grounds, Concierge, Elevator, Exercise Room, Laundry Facilities, Pool - Outdoor, Reserved/Assigned Parking, Security, Sauna
Water Access N
Accessibility Elevator
Total Parking Spaces 1
Garage Y
Building
Story 1
Unit Features Mid-Rise 5 - 8 Floors
Sewer Private Sewer
Water Public
Architectural Style Mid-Century Modern
Level or Stories 1
Additional Building Above Grade, Below Grade
New Construction N
Schools
School District District Of Columbia Public Schools
Others
Pets Allowed Y
HOA Fee Include Air Conditioning,Cable TV,Electricity,Ext Bldg Maint,Gas,Heat,Lawn Maintenance,Management,Parking Fee,Pool(s),Snow Removal,Water
Senior Community No
Tax ID 0468//2191
Ownership Condominium
Security Features Desk in Lobby
Acceptable Financing Cash, Conventional, FHA, VA
Horse Property N
Listing Terms Cash, Conventional, FHA, VA
Financing Cash,Conventional,FHA,VA
Special Listing Condition Standard
Pets Allowed Size/Weight Restriction

GET MORE INFORMATION





