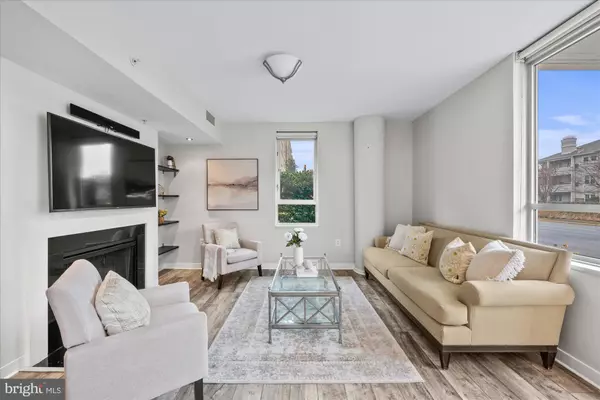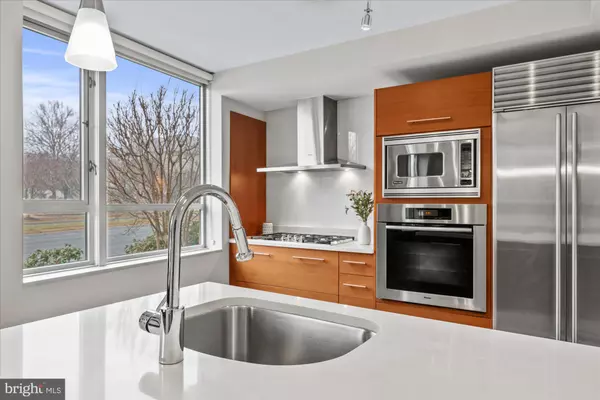12025 NEW DOMINION PKWY #G118 Reston, VA 20190
3 Beds
3 Baths
2,390 SqFt
OPEN HOUSE
Sat Feb 15, 2:00pm - 4:00pm
Sun Feb 16, 2:00pm - 4:00pm
UPDATED:
02/14/2025 08:33 PM
Key Details
Property Type Condo
Sub Type Condo/Co-op
Listing Status Active
Purchase Type For Sale
Square Footage 2,390 sqft
Price per Sqft $439
Subdivision Midtown At Reston Town Center
MLS Listing ID VAFX2220840
Style Contemporary
Bedrooms 3
Full Baths 3
Condo Fees $1,579/mo
HOA Y/N N
Abv Grd Liv Area 2,390
Originating Board BRIGHT
Year Built 2007
Annual Tax Amount $9,182
Tax Year 2024
Property Sub-Type Condo/Co-op
Property Description
Location
State VA
County Fairfax
Zoning 373
Rooms
Main Level Bedrooms 1
Interior
Interior Features Bathroom - Soaking Tub, Bathroom - Walk-In Shower, Breakfast Area, Built-Ins, Butlers Pantry, Dining Area, Entry Level Bedroom, Floor Plan - Open, Formal/Separate Dining Room, Kitchen - Gourmet, Pantry, Store/Office, Upgraded Countertops, Walk-in Closet(s), Window Treatments, Wine Storage
Hot Water Electric
Heating Central
Cooling Central A/C
Flooring Luxury Vinyl Plank, Partially Carpeted
Equipment Built-In Microwave, Cooktop, Dishwasher, Disposal, Dryer, Exhaust Fan, Oven - Wall, Oven/Range - Gas, Range Hood, Refrigerator, Stainless Steel Appliances, Washer, Water Heater
Fireplace N
Window Features Energy Efficient
Appliance Built-In Microwave, Cooktop, Dishwasher, Disposal, Dryer, Exhaust Fan, Oven - Wall, Oven/Range - Gas, Range Hood, Refrigerator, Stainless Steel Appliances, Washer, Water Heater
Heat Source Electric
Laundry Dryer In Unit, Upper Floor, Washer In Unit
Exterior
Parking Features Garage Door Opener
Garage Spaces 2.0
Parking On Site 2
Amenities Available Fitness Center, Art Studio, Concierge, Bar/Lounge, Elevator, Meeting Room, Party Room, Reserved/Assigned Parking
Water Access N
Accessibility Level Entry - Main
Total Parking Spaces 2
Garage Y
Building
Story 2
Unit Features Garden 1 - 4 Floors
Sewer Public Sewer
Water Public
Architectural Style Contemporary
Level or Stories 2
Additional Building Above Grade, Below Grade
Structure Type Dry Wall
New Construction N
Schools
School District Fairfax County Public Schools
Others
Pets Allowed Y
HOA Fee Include Common Area Maintenance,Ext Bldg Maint,Management
Senior Community No
Tax ID 0171 35 0004
Ownership Condominium
Acceptable Financing Cash, Conventional, VA
Listing Terms Cash, Conventional, VA
Financing Cash,Conventional,VA
Special Listing Condition Standard
Pets Allowed No Pet Restrictions
Virtual Tour https://12025newdominionparkwayg118.relahq.com/?mls

GET MORE INFORMATION





