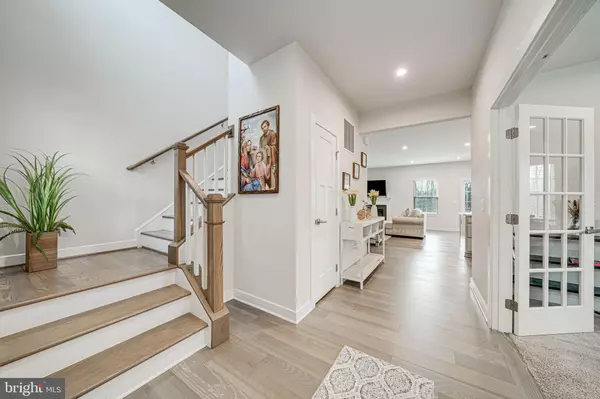230 SOUTHERN VIEW DR Fredericksburg, VA 22405
5 Beds
5 Baths
4,369 SqFt
OPEN HOUSE
Sun Feb 23, 12:00pm - 2:00pm
UPDATED:
02/17/2025 12:46 PM
Key Details
Property Type Single Family Home
Sub Type Detached
Listing Status Active
Purchase Type For Sale
Square Footage 4,369 sqft
Price per Sqft $183
Subdivision None Available
MLS Listing ID VAST2035946
Style Colonial
Bedrooms 5
Full Baths 4
Half Baths 1
HOA Fees $66/mo
HOA Y/N Y
Abv Grd Liv Area 3,114
Originating Board BRIGHT
Year Built 2020
Annual Tax Amount $6,082
Tax Year 2024
Lot Size 1.546 Acres
Acres 1.55
Property Sub-Type Detached
Property Description
Step inside to an open-concept main level, featuring a gourmet kitchen with a large island, quartz countertops, upgraded appliances, and a walk-in pantry. The kitchen flows seamlessly into the dining area and spacious family room, which boasts a gas fireplace and access to a large covered rear deck—perfect for indoor-outdoor living. The main level also includes two enclosed rooms, ideal for use as a home office, sitting room, gym, or playroom.
Upstairs, you'll find four spacious bedrooms, including a primary suite with a huge walk-in closet and a second primary bedroom with a private bath. A large loft provides additional flexible space for gaming, homeschooling, or lounging.
The fully finished walkout basement is an entertainer's dream, featuring a large recreation room, a guest bedroom, and a full bath. Step outside to the expansive backyard, where you'll find an upgraded fence for added privacy and an outdoor patio with a firepit—a cozy spot to gather, relax, and enjoy cool evenings.
Located close to Quantico and downtown Fredericksburg, with easy access to Leeland and Brooke VRE stations for commuting north, this home is in a prime location.
Don't miss out—schedule your showing today!
Location
State VA
County Stafford
Zoning A1
Rooms
Basement Walkout Level, Fully Finished
Interior
Interior Features Carpet, Family Room Off Kitchen, Floor Plan - Open, Pantry, Bathroom - Soaking Tub, Walk-in Closet(s), Water Treat System, Ceiling Fan(s)
Hot Water Propane
Heating Zoned
Cooling Central A/C
Flooring Carpet, Ceramic Tile, Luxury Vinyl Plank
Fireplaces Number 1
Equipment Built-In Microwave, Dishwasher, Disposal, Oven/Range - Gas, Refrigerator, Water Heater, Washer, Dryer
Fireplace Y
Appliance Built-In Microwave, Dishwasher, Disposal, Oven/Range - Gas, Refrigerator, Water Heater, Washer, Dryer
Heat Source Propane - Leased
Laundry Upper Floor
Exterior
Exterior Feature Patio(s), Porch(es), Terrace
Parking Features Garage - Side Entry
Garage Spaces 2.0
Fence Fully
Utilities Available Propane
Water Access N
View Trees/Woods
Roof Type Architectural Shingle
Accessibility None
Porch Patio(s), Porch(es), Terrace
Attached Garage 2
Total Parking Spaces 2
Garage Y
Building
Lot Description Backs to Trees, Partly Wooded
Story 3
Foundation Concrete Perimeter
Sewer Community Septic Tank
Water Private/Community Water
Architectural Style Colonial
Level or Stories 3
Additional Building Above Grade, Below Grade
Structure Type 9'+ Ceilings
New Construction N
Schools
Elementary Schools Conway
Middle Schools Edward E. Drew
High Schools Brooke Point
School District Stafford County Public Schools
Others
HOA Fee Include Trash
Senior Community No
Tax ID 46V 49
Ownership Fee Simple
SqFt Source Assessor
Acceptable Financing Cash, Conventional, FHA, VA
Listing Terms Cash, Conventional, FHA, VA
Financing Cash,Conventional,FHA,VA
Special Listing Condition Standard

GET MORE INFORMATION





