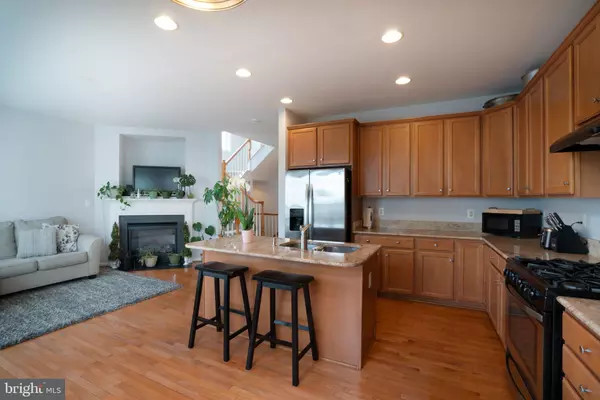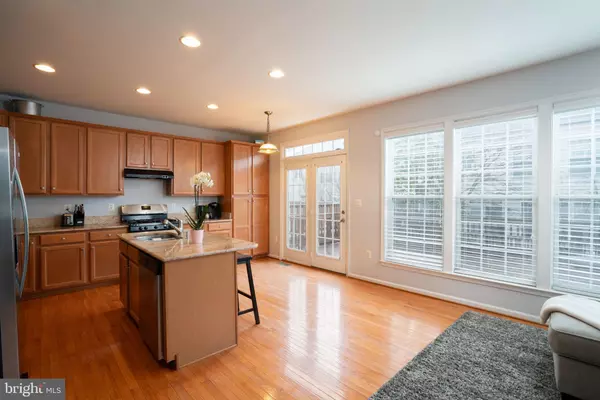5631 SHEALS LN Centreville, VA 20120
3 Beds
4 Baths
2,880 SqFt
OPEN HOUSE
Sat Feb 22, 12:00pm - 4:00pm
UPDATED:
02/17/2025 02:27 PM
Key Details
Property Type Townhouse
Sub Type End of Row/Townhouse
Listing Status Active
Purchase Type For Sale
Square Footage 2,880 sqft
Price per Sqft $277
Subdivision Sully Manor
MLS Listing ID VAFX2221672
Style Colonial
Bedrooms 3
Full Baths 3
Half Baths 1
HOA Fees $110/mo
HOA Y/N Y
Abv Grd Liv Area 1,920
Originating Board BRIGHT
Year Built 2005
Annual Tax Amount $7,277
Tax Year 2024
Lot Size 2,359 Sqft
Acres 0.05
Property Sub-Type End of Row/Townhouse
Property Description
Location
State VA
County Fairfax
Zoning 308
Rooms
Basement Outside Entrance, Rear Entrance, Fully Finished, Walkout Level
Interior
Interior Features Family Room Off Kitchen, Dining Area, Breakfast Area, Kitchen - Island
Hot Water Natural Gas
Heating Central
Cooling Central A/C
Fireplaces Number 1
Equipment Dishwasher, Disposal, Dryer, Exhaust Fan, Range Hood, Refrigerator, Oven/Range - Gas, Washer, Water Heater
Fireplace Y
Appliance Dishwasher, Disposal, Dryer, Exhaust Fan, Range Hood, Refrigerator, Oven/Range - Gas, Washer, Water Heater
Heat Source Natural Gas
Exterior
Parking Features Garage - Front Entry, Garage Door Opener
Garage Spaces 2.0
Water Access N
Accessibility None
Attached Garage 2
Total Parking Spaces 2
Garage Y
Building
Story 3
Foundation Slab
Sewer Public Septic, Public Sewer
Water Public
Architectural Style Colonial
Level or Stories 3
Additional Building Above Grade, Below Grade
Structure Type 9'+ Ceilings,Tray Ceilings,Vaulted Ceilings,Dry Wall
New Construction N
Schools
Elementary Schools Powell
Middle Schools Liberty
High Schools Centreville
School District Fairfax County Public Schools
Others
Pets Allowed Y
Senior Community No
Tax ID 0544 26 0174
Ownership Fee Simple
SqFt Source Assessor
Acceptable Financing Cash, Conventional, FHA, VA
Listing Terms Cash, Conventional, FHA, VA
Financing Cash,Conventional,FHA,VA
Special Listing Condition Standard
Pets Allowed No Pet Restrictions

GET MORE INFORMATION





