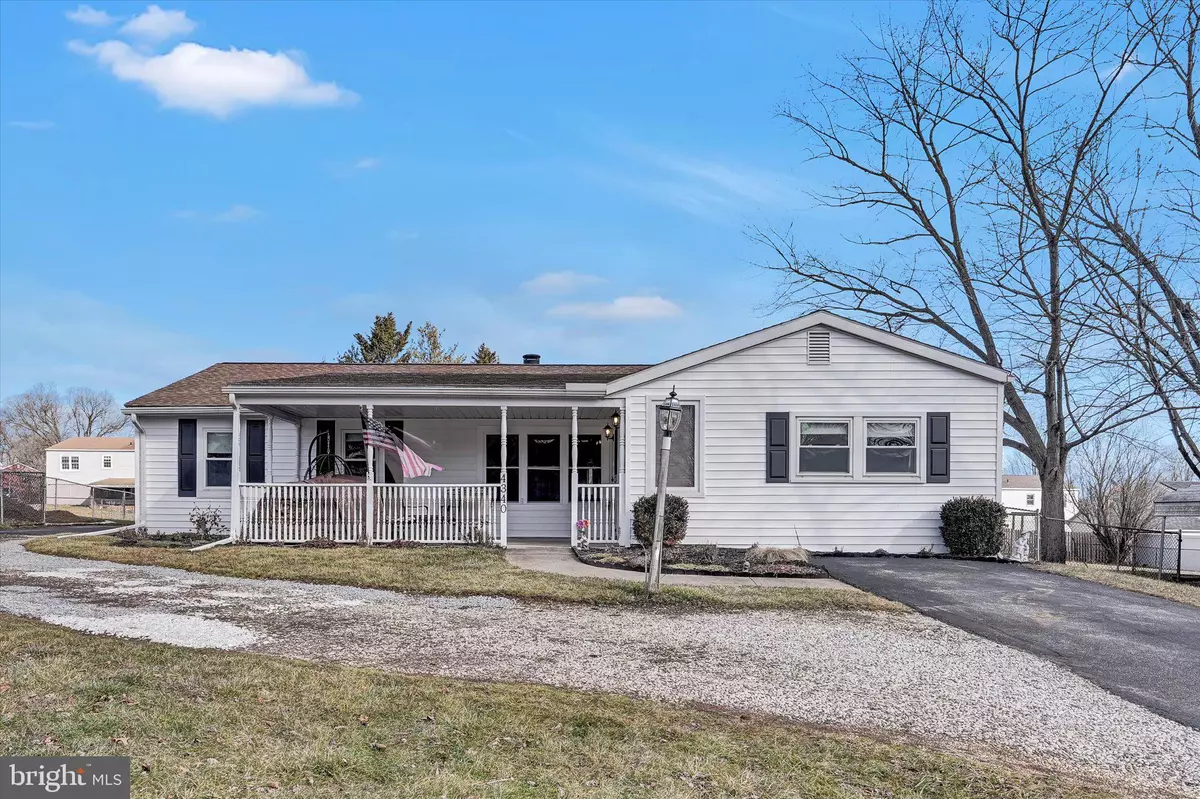4340 BEAUMONT RD Dover, PA 17315
4 Beds
2 Baths
1,498 SqFt
UPDATED:
02/17/2025 03:59 PM
Key Details
Property Type Single Family Home
Sub Type Detached
Listing Status Pending
Purchase Type For Sale
Square Footage 1,498 sqft
Price per Sqft $186
Subdivision Edgewood Park
MLS Listing ID PAYK2076240
Style Ranch/Rambler
Bedrooms 4
Full Baths 1
Half Baths 1
HOA Y/N N
Abv Grd Liv Area 1,498
Originating Board BRIGHT
Year Built 1978
Annual Tax Amount $4,251
Tax Year 2024
Lot Size 0.281 Acres
Acres 0.28
Property Sub-Type Detached
Property Description
THIS beautifully maintained and thoughtfully updated home is ready for you to make it yours! From 2017 to 2024, the sellers have continuously enhanced the property, ensuring modern comforts and a move-in-ready experience. Be sure to check the photo comments for details of the updates!
WITH its clean, comfortable atmosphere and plenty of space for everyone, this home offers both style and convenience. There's not much left to do—just move in and enjoy!
THE large, oversized garage provides plenty of space for hobbies and DIY projects—and yes, you can park your car in there too! LOL
THE backyard is mostly fenced, offering a safe space to keep your little ones from wandering and your fur babies happily at home.
PLUS, you're just a 15-minute drive to West York and Route 30, where you'll find plenty of dining and shopping options!
DON'T wait too long to schedule your showing—homes in this condition don't last!
Location
State PA
County York
Area Dover Twp (15224)
Zoning R3
Rooms
Other Rooms Living Room, Dining Room, Primary Bedroom, Bedroom 2, Bedroom 3, Kitchen, Family Room, Foyer, Bedroom 1, Bathroom 1, Half Bath
Main Level Bedrooms 4
Interior
Interior Features Bathroom - Tub Shower, Built-Ins, Carpet, Ceiling Fan(s), Crown Moldings, Entry Level Bedroom, Family Room Off Kitchen, Flat, Floor Plan - Traditional, Kitchen - Country, Stove - Wood, Water Treat System
Hot Water Electric
Cooling Central A/C
Flooring Carpet, Luxury Vinyl Plank, Vinyl
Inclusions Dishwasher, Stove, counter microwave, attached shelf and air compressor in garage
Equipment Dishwasher, Microwave, Oven/Range - Electric, Water Conditioner - Owned, Water Heater
Fireplace N
Window Features Replacement,Screens,Sliding
Appliance Dishwasher, Microwave, Oven/Range - Electric, Water Conditioner - Owned, Water Heater
Heat Source Natural Gas, Electric, Wood
Laundry Hookup, Main Floor
Exterior
Exterior Feature Porch(es), Deck(s)
Parking Features Additional Storage Area, Garage - Front Entry, Garage - Rear Entry, Garage Door Opener, Oversized
Garage Spaces 6.0
Fence Chain Link
Utilities Available Cable TV
Water Access N
Roof Type Shingle
Street Surface Black Top
Accessibility 32\"+ wide Doors, Doors - Lever Handle(s), Doors - Swing In, Level Entry - Main, No Stairs
Porch Porch(es), Deck(s)
Road Frontage Boro/Township
Total Parking Spaces 6
Garage Y
Building
Lot Description Front Yard, Level, Rear Yard, Road Frontage, SideYard(s)
Story 1
Foundation Slab
Sewer Public Sewer
Water Public, Conditioner
Architectural Style Ranch/Rambler
Level or Stories 1
Additional Building Above Grade, Below Grade
Structure Type Dry Wall
New Construction N
Schools
Middle Schools Dover Area Intrmd
High Schools Dover Area
School District Dover Area
Others
Senior Community No
Tax ID 24-000-15-0135-00-00000
Ownership Fee Simple
SqFt Source Assessor
Acceptable Financing Cash, Conventional, FHA, VA
Listing Terms Cash, Conventional, FHA, VA
Financing Cash,Conventional,FHA,VA
Special Listing Condition Standard

GET MORE INFORMATION





