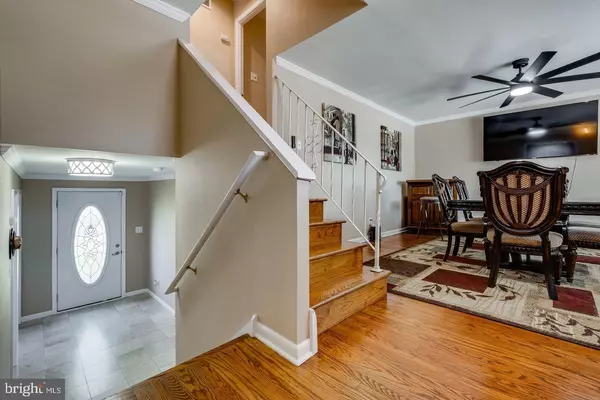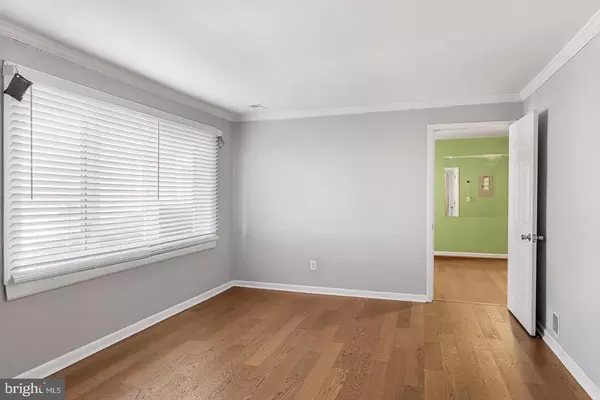7404 WYNDAM RD Pennsauken, NJ 08109
5 Beds
2 Baths
1,926 SqFt
OPEN HOUSE
Mon Feb 24, 1:00pm - 3:00pm
UPDATED:
02/14/2025 12:36 PM
Key Details
Property Type Single Family Home
Sub Type Detached
Listing Status Active
Purchase Type For Sale
Square Footage 1,926 sqft
Price per Sqft $194
Subdivision Meadowbrook
MLS Listing ID NJCD2086142
Style Colonial
Bedrooms 5
Full Baths 2
HOA Y/N N
Abv Grd Liv Area 1,926
Originating Board BRIGHT
Year Built 1959
Annual Tax Amount $7,762
Tax Year 2023
Lot Size 8,041 Sqft
Acres 0.18
Property Sub-Type Detached
Property Description
Location
State NJ
County Camden
Area Pennsauken Twp (20427)
Zoning RES
Rooms
Other Rooms Living Room, Dining Room, Bedroom 2, Kitchen, Family Room, Bedroom 1, Bathroom 1, Primary Bathroom
Interior
Hot Water 60+ Gallon Tank
Cooling Central A/C
Fireplace N
Heat Source Natural Gas
Exterior
Exterior Feature Deck(s)
Garage Spaces 2.0
Pool Above Ground, Fenced
Utilities Available Cable TV Available, Electric Available, Natural Gas Available
Water Access N
Accessibility None
Porch Deck(s)
Total Parking Spaces 2
Garage N
Building
Story 3
Foundation Slab
Sewer Public Sewer
Water Public
Architectural Style Colonial
Level or Stories 3
Additional Building Above Grade, Below Grade
New Construction N
Schools
School District Pennsauken Township Public Schools
Others
Pets Allowed Y
Senior Community No
Tax ID 27-02310-00006
Ownership Fee Simple
SqFt Source Estimated
Special Listing Condition Standard
Pets Allowed No Pet Restrictions

GET MORE INFORMATION





