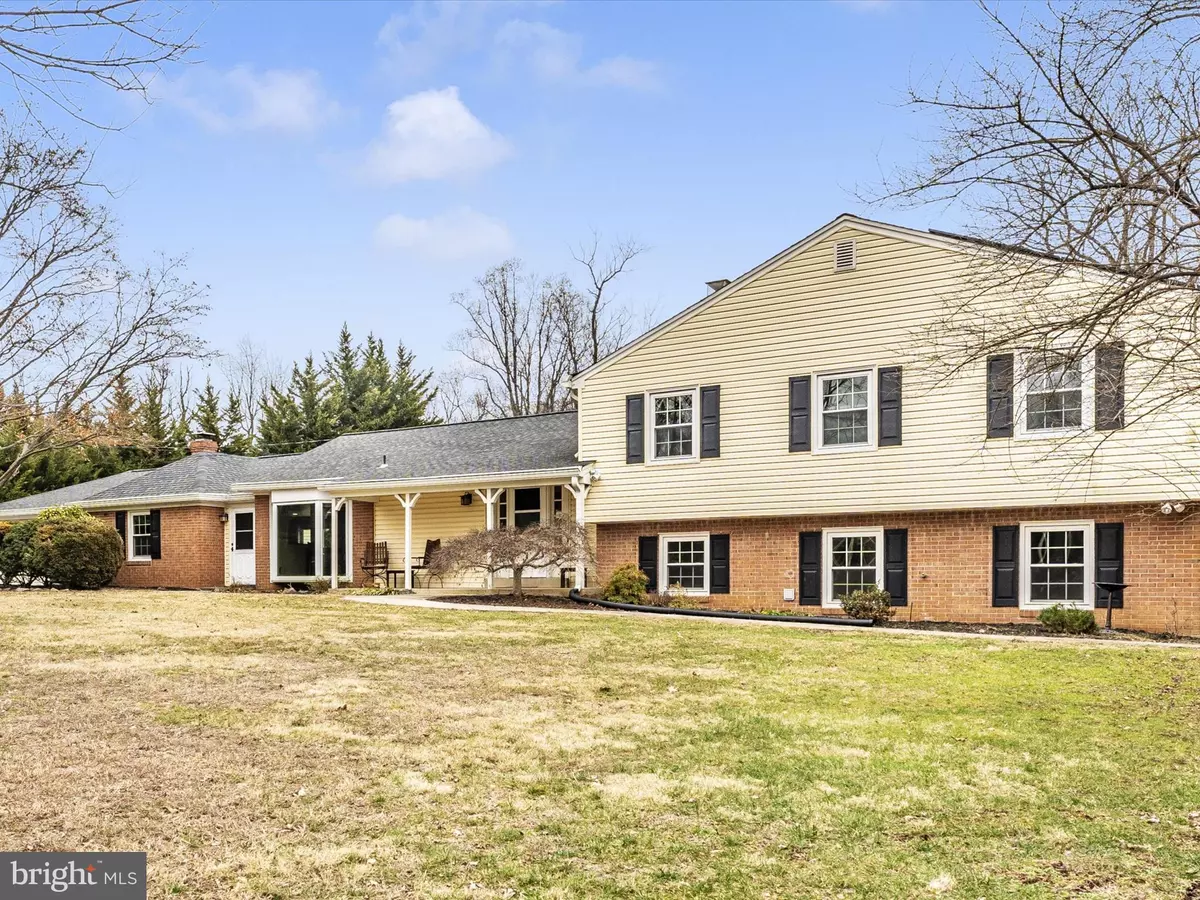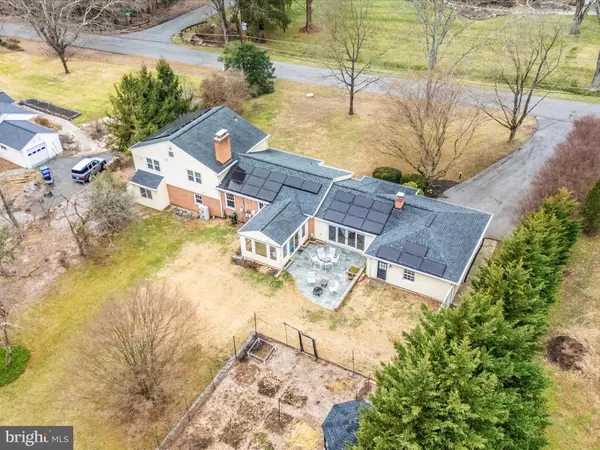13120 CHESTNUT OAK DR Gaithersburg, MD 20878
5 Beds
3 Baths
3,204 SqFt
UPDATED:
02/13/2025 10:08 PM
Key Details
Property Type Single Family Home
Sub Type Detached
Listing Status Active
Purchase Type For Sale
Square Footage 3,204 sqft
Price per Sqft $280
Subdivision None Available
MLS Listing ID MDMC2165826
Style Split Level
Bedrooms 5
Full Baths 3
HOA Y/N N
Abv Grd Liv Area 3,204
Originating Board BRIGHT
Year Built 1964
Annual Tax Amount $7,781
Tax Year 2024
Lot Size 1.319 Acres
Acres 1.32
Property Sub-Type Detached
Property Description
***Open House Saturday 2/15/2025 12pm-2pm***
This beautiful home is ready for it's new owners. With over 3200+ finished sq feet, there's plenty of room to rest, relax and entertain. Situated on1.32 acres, you'll have plenty of space to enjoy nature as well. The main level has an updated kitchen with granite, a living room, dining room, massive family room and a sunroom overlooking your wonderful yard. The upper level features an owner's suite with an updated bathroom. Three more bedrooms and another full bathroom round out the upper level. The lower level has a second family room, bedroom, full bathroom and kitchenette. Perfect for a possible in-law suite. The garage is oversized, able to accommodate 2 vehicles as well as room for storage and work benches. The backyard features a large patio off the family room, gazebo, and a large open space that leads to a wooded back end of the lot. The solar panels are owned and will convey with the home. Huge advantage. Minutes to amenities, schools, parks, shopping and major commuter routes. Come see it today before it's gone.
Location
State MD
County Montgomery
Zoning R200
Rooms
Basement Poured Concrete
Interior
Hot Water Electric
Heating Heat Pump(s)
Cooling Heat Pump(s)
Fireplaces Number 2
Fireplace Y
Heat Source Electric
Exterior
Parking Features Additional Storage Area
Garage Spaces 2.0
Water Access N
Roof Type Architectural Shingle
Accessibility None
Attached Garage 2
Total Parking Spaces 2
Garage Y
Building
Story 3
Foundation Permanent
Sewer Private Septic Tank
Water Well
Architectural Style Split Level
Level or Stories 3
Additional Building Above Grade, Below Grade
New Construction N
Schools
Elementary Schools Darnestown
Middle Schools Lakelands Park
High Schools Northwest
School District Montgomery County Public Schools
Others
Senior Community No
Tax ID 160600407228
Ownership Fee Simple
SqFt Source Assessor
Acceptable Financing Conventional, VA, Cash, FHA
Listing Terms Conventional, VA, Cash, FHA
Financing Conventional,VA,Cash,FHA
Special Listing Condition Standard
Virtual Tour https://pictureperfectllctours.com/13120-Chestnut-Oak-Dr/idx

GET MORE INFORMATION





