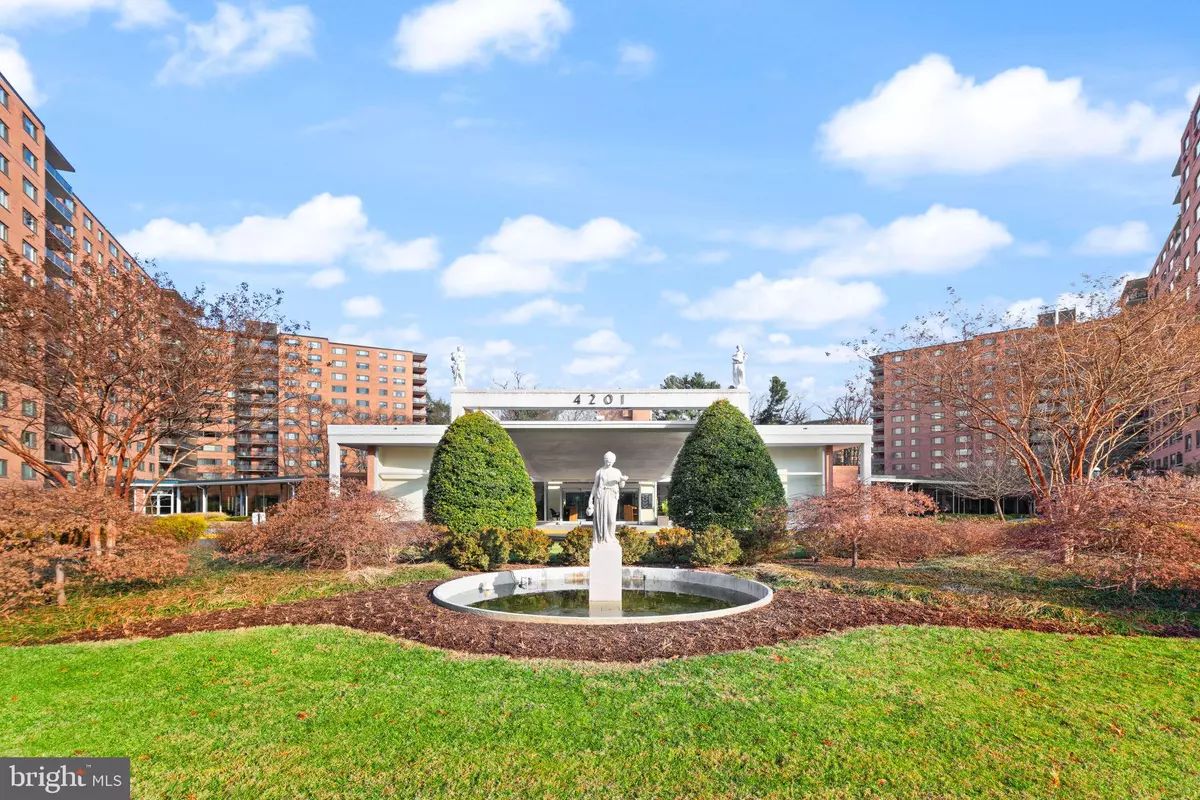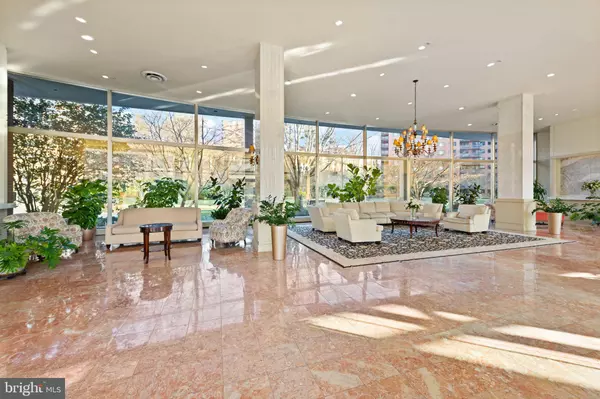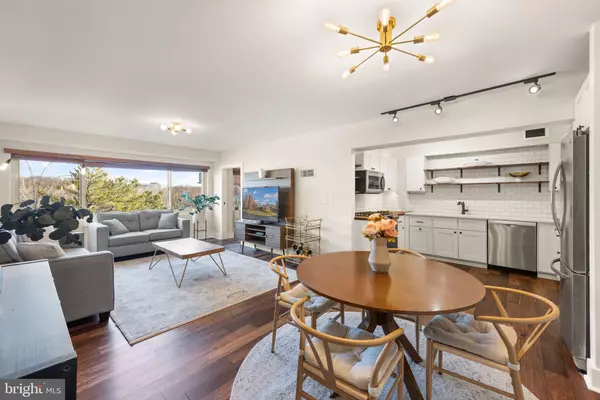4201 CATHEDRAL AVE NW #1102E Washington, DC 20016
2 Beds
2 Baths
1,146 SqFt
UPDATED:
02/12/2025 04:52 AM
Key Details
Property Type Condo
Sub Type Condo/Co-op
Listing Status Active
Purchase Type For Sale
Square Footage 1,146 sqft
Price per Sqft $396
Subdivision Wesley Heights
MLS Listing ID DCDC2174124
Style Mid-Century Modern
Bedrooms 2
Full Baths 2
Condo Fees $1,310/mo
HOA Y/N N
Abv Grd Liv Area 1,146
Originating Board BRIGHT
Year Built 1960
Annual Tax Amount $2,506
Tax Year 2024
Property Description
The open-concept design effortlessly blends the living, dining, and kitchen areas, creating an inviting atmosphere ideal for both relaxation and entertaining. Engineered wood flooring flows seamlessly throughout the unit, adding a touch of style and warmth to every room.
The gourmet kitchen is a chef's dream, featuring Stainless Steel appliances, gas cooking, sleek quartz and butcher block countertops, subway tile backsplash, natural wood rustic floating shelves, and ample cabinet storage. Whether you're preparing a meal or hosting friends, this kitchen is sure to impress.
The combination living and dining areas offer a seamless flow of space, ideal for both everyday living and entertaining. With plenty of room for comfortable seating and a dining area, this versatile space is perfect for hosting guests or enjoying quiet moments. A built-in bookshelf with storage cabinets adds both style and functionality, providing an elegant solution for displaying books, decor, or keeping essentials neatly stored. Large windows invite natural light, creating a bright and welcoming atmosphere that enhances the room's expansive feel. Whether you're hosting dinner parties, relaxing with friends, or enjoying a peaceful evening, this open layout is designed to suit all your needs.
The rare den adds exceptional versatility to the layout, providing the perfect space to suit your lifestyle—whether you need a quiet sanctuary, a productive home office, or a cozy spot to unwind.
The spacious primary suite boasts plenty of closet space and a private en-suite bathroom, offering a serene and restful retreat. The second bedroom is equally generous in size, featuring a large closet and ceiling fan for added comfort. Just down the hall, you'll find a second full bathroom with a spa-like feel, complete with a glass shower and sleek, modern design.
Residents of 4201 Cathedral Ave NW #1102E enjoy a wealth of amenities, including 24-hour front desk, security, concierge, valet, a beautiful entry foyer with a view of lush gardens, pool, gym, tennis, and more. Public transportation is right at your doorstep. The condo fee covers all utilities, offering added convenience and peace of mind. Additionally, a leased parking space is paid through December 2025, providing a secure and hassle-free parking solution. With its prime location, you're just moments away from the vibrant shopping, dining, and entertainment hubs of Georgetown and Tenleytown.
This is an exceptional opportunity to experience refined urban living in one of Washington, DC's most desirable neighborhoods. Schedule your private tour today and see all that this exceptional condo has to offer!
Location
State DC
County Washington
Rooms
Other Rooms Living Room, Dining Room, Primary Bedroom, Bedroom 2, Kitchen, Den, Bathroom 2, Primary Bathroom
Main Level Bedrooms 2
Interior
Interior Features Bathroom - Walk-In Shower, Bathroom - Tub Shower, Ceiling Fan(s), Combination Dining/Living, Dining Area, Floor Plan - Open, Kitchen - Gourmet, Primary Bath(s), Upgraded Countertops, Wood Floors
Hot Water Natural Gas
Heating Convector
Cooling Ceiling Fan(s), Central A/C
Inclusions Extra hardwood flooring
Equipment Built-In Microwave, Dishwasher, Disposal, Refrigerator, Stainless Steel Appliances, Stove, Oven/Range - Gas
Furnishings No
Fireplace N
Appliance Built-In Microwave, Dishwasher, Disposal, Refrigerator, Stainless Steel Appliances, Stove, Oven/Range - Gas
Heat Source Natural Gas
Laundry Shared, Common
Exterior
Amenities Available Tennis Courts, Pool - Outdoor, Security, Library, Beauty Salon, Fitness Center, Community Center, Common Grounds
Water Access N
View Trees/Woods
Accessibility None
Garage N
Building
Story 1
Unit Features Hi-Rise 9+ Floors
Sewer Public Sewer
Water Public
Architectural Style Mid-Century Modern
Level or Stories 1
Additional Building Above Grade, Below Grade
New Construction N
Schools
School District District Of Columbia Public Schools
Others
Pets Allowed N
HOA Fee Include Water,Trash,Snow Removal,Sewer,Management,Gas,Electricity,Common Area Maintenance,Air Conditioning,Reserve Funds,Lawn Maintenance,Recreation Facility
Senior Community No
Tax ID 1601//2611
Ownership Condominium
Security Features Main Entrance Lock,Desk in Lobby,24 hour security
Special Listing Condition Standard
Virtual Tour https://my.matterport.com/show/?m=6V3SVoQMDNL

GET MORE INFORMATION





