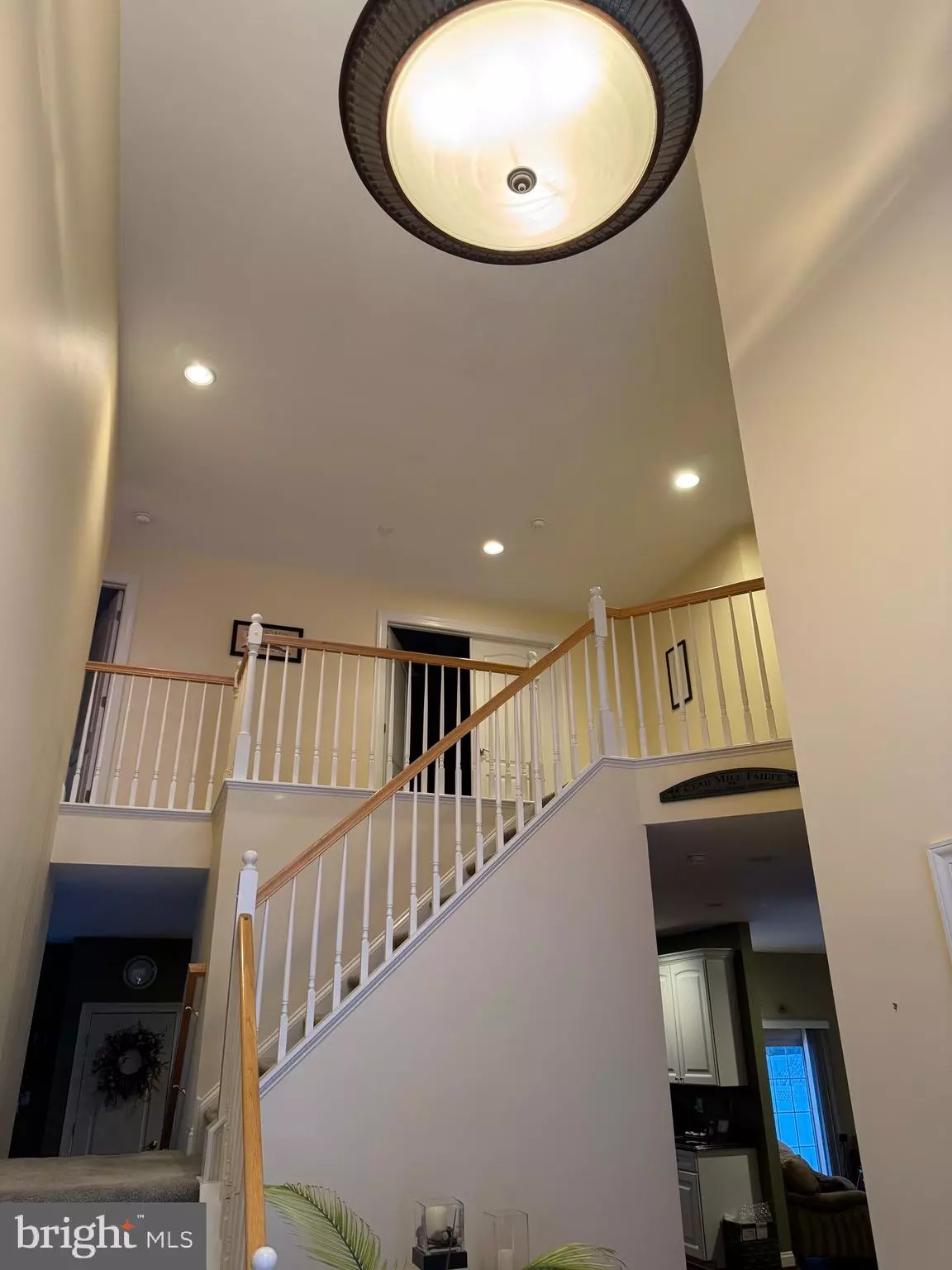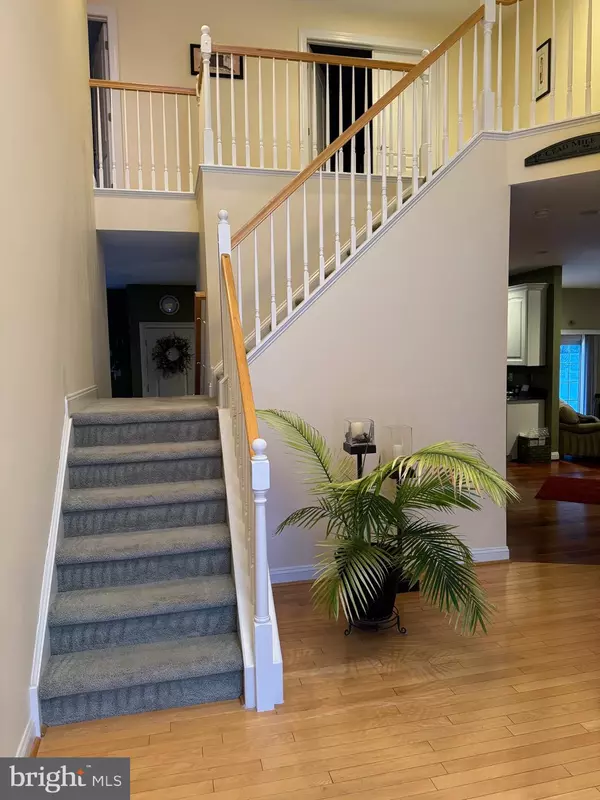6 MORGAN HILL CT Blackwood, NJ 08012
4 Beds
3 Baths
2,922 SqFt
UPDATED:
02/13/2025 10:04 PM
Key Details
Property Type Single Family Home
Sub Type Detached
Listing Status Active
Purchase Type For Sale
Square Footage 2,922 sqft
Price per Sqft $213
Subdivision Morgan Estates
MLS Listing ID NJCD2086102
Style Contemporary
Bedrooms 4
Full Baths 2
Half Baths 1
HOA Y/N N
Abv Grd Liv Area 2,922
Originating Board BRIGHT
Year Built 2003
Annual Tax Amount $14,344
Tax Year 2024
Lot Size 0.306 Acres
Acres 0.31
Lot Dimensions 75.00 x 178.00
Property Sub-Type Detached
Property Description
Showings available soon.
Location
State NJ
County Camden
Area Gloucester Twp (20415)
Zoning RESIDENTIAL
Rooms
Basement Improved, Sump Pump, Workshop
Interior
Interior Features Bathroom - Jetted Tub, Bathroom - Stall Shower, Bathroom - Walk-In Shower, Built-Ins, Ceiling Fan(s), Central Vacuum, Crown Moldings, Double/Dual Staircase, Floor Plan - Traditional, Formal/Separate Dining Room, Kitchen - Eat-In, Recessed Lighting, Sprinkler System, Upgraded Countertops, Wet/Dry Bar, Window Treatments, Wood Floors
Hot Water Natural Gas
Heating Heat Pump - Gas BackUp, Solar - Active, Radiant, Forced Air
Cooling Central A/C
Fireplaces Number 1
Fireplaces Type Equipment, Fireplace - Glass Doors
Inclusions Inquire: Washer, dryer, refrigerator, custom bar and chairs in the basement. Built in large screen television with remote speakers.
Equipment Built-In Range, Central Vacuum, Dishwasher, Disposal, Dryer, Dryer - Front Loading, Dryer - Gas, Icemaker, Oven - Single, Oven/Range - Gas, Refrigerator, Stove, Washer, Washer - Front Loading, Water Heater, Water Heater - High-Efficiency
Furnishings Yes
Fireplace Y
Window Features Double Hung,Energy Efficient,Insulated,Double Pane
Appliance Built-In Range, Central Vacuum, Dishwasher, Disposal, Dryer, Dryer - Front Loading, Dryer - Gas, Icemaker, Oven - Single, Oven/Range - Gas, Refrigerator, Stove, Washer, Washer - Front Loading, Water Heater, Water Heater - High-Efficiency
Heat Source Natural Gas
Laundry Dryer In Unit, Has Laundry, Upper Floor, Washer In Unit
Exterior
Exterior Feature Patio(s)
Parking Features Built In, Garage - Side Entry, Garage Door Opener, Inside Access
Garage Spaces 6.0
Fence High Tensile, Fully, Privacy, Vinyl
Utilities Available Cable TV, Natural Gas Available
Water Access N
View Panoramic
Roof Type Shingle,Pitched
Accessibility 2+ Access Exits
Porch Patio(s)
Attached Garage 2
Total Parking Spaces 6
Garage Y
Building
Lot Description Flood Plain, No Thru Street, Rear Yard, SideYard(s)
Story 2
Foundation Crawl Space, Permanent
Sewer No Septic System
Water Public
Architectural Style Contemporary
Level or Stories 2
Additional Building Above Grade, Below Grade
New Construction N
Schools
Elementary Schools Chews
Middle Schools Glen Landing M.S.
High Schools Highland
School District Gloucester Township Public Schools
Others
Pets Allowed Y
Senior Community No
Tax ID 15-03501-00003 15
Ownership Fee Simple
SqFt Source Assessor
Security Features Monitored,Main Entrance Lock,Resident Manager,Smoke Detector
Acceptable Financing Cash, Conventional
Listing Terms Cash, Conventional
Financing Cash,Conventional
Special Listing Condition Standard
Pets Allowed No Pet Restrictions

GET MORE INFORMATION





