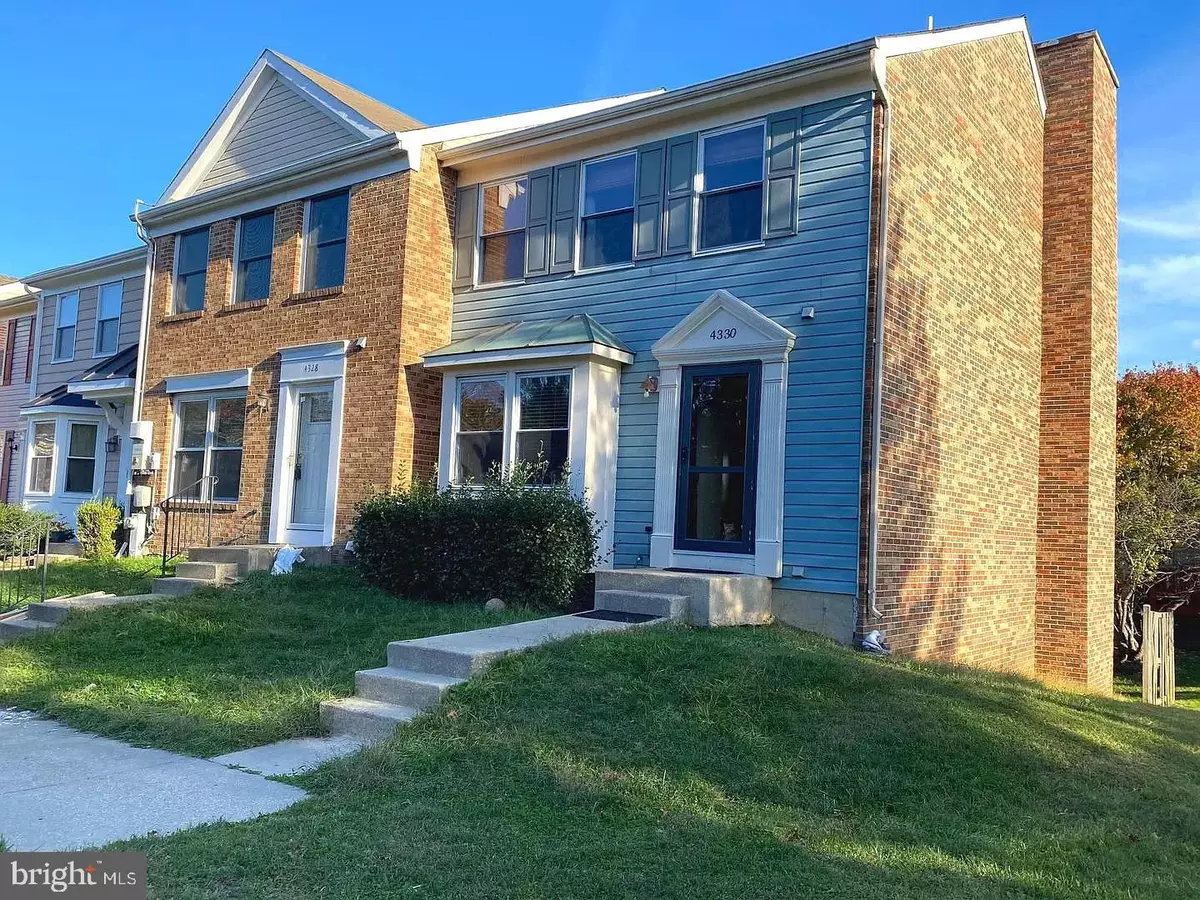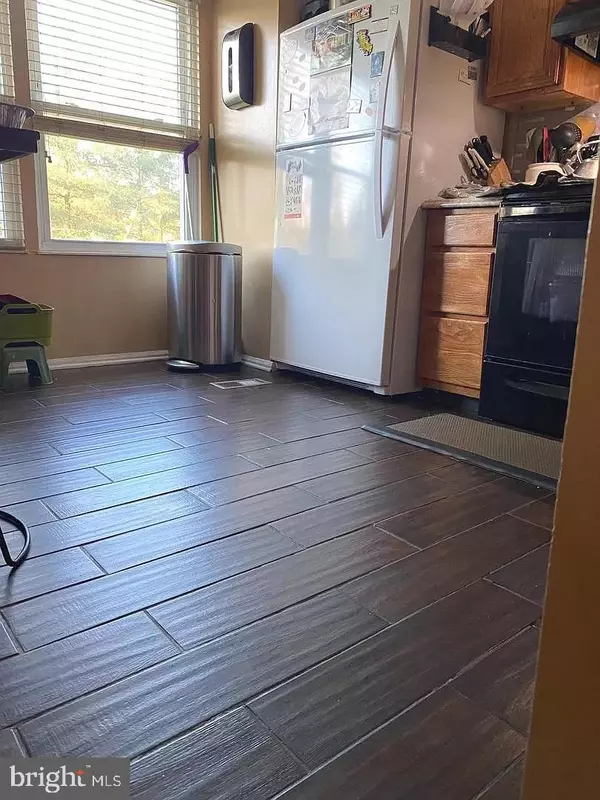4330 DUNWOOD TER Burtonsville, MD 20866
2 Beds
4 Baths
1,960 SqFt
UPDATED:
02/12/2025 08:14 PM
Key Details
Property Type Townhouse
Sub Type End of Row/Townhouse
Listing Status Active
Purchase Type For Rent
Square Footage 1,960 sqft
Subdivision Saddle Creek
MLS Listing ID MDMC2164132
Style Colonial,Traditional
Bedrooms 2
Full Baths 3
Half Baths 1
HOA Fees $56/mo
HOA Y/N Y
Abv Grd Liv Area 1,320
Originating Board BRIGHT
Year Built 1988
Lot Size 1,674 Sqft
Acres 0.04
Property Sub-Type End of Row/Townhouse
Property Description
Location
State MD
County Montgomery
Zoning R200
Rooms
Other Rooms Living Room, Dining Room, Primary Bedroom, Kitchen, Family Room, Den, Recreation Room, Storage Room
Basement Connecting Stairway, Full, Fully Finished, Improved, Walkout Level
Interior
Interior Features Kitchen - Table Space, Combination Dining/Living, Window Treatments, Floor Plan - Open, Walk-in Closet(s)
Hot Water Electric
Heating Forced Air
Cooling Ceiling Fan(s), Central A/C
Fireplaces Number 1
Fireplaces Type Fireplace - Glass Doors
Equipment Dishwasher, Disposal, Dryer, Exhaust Fan, Refrigerator, Washer, Stove
Fireplace Y
Window Features Skylights
Appliance Dishwasher, Disposal, Dryer, Exhaust Fan, Refrigerator, Washer, Stove
Heat Source Electric
Exterior
Exterior Feature Deck(s)
Parking On Site 2
Water Access N
Roof Type Shingle
Accessibility Other
Porch Deck(s)
Garage N
Building
Lot Description Corner
Story 3
Foundation Other
Sewer Public Sewer
Water Public
Architectural Style Colonial, Traditional
Level or Stories 3
Additional Building Above Grade, Below Grade
Structure Type Vaulted Ceilings
New Construction N
Schools
Elementary Schools Burtonsville
Middle Schools Benjamin Banneker
High Schools Paint Branch
School District Montgomery County Public Schools
Others
Pets Allowed Y
Senior Community No
Tax ID 160502684724
Ownership Other
SqFt Source Assessor
Pets Allowed Case by Case Basis

GET MORE INFORMATION





