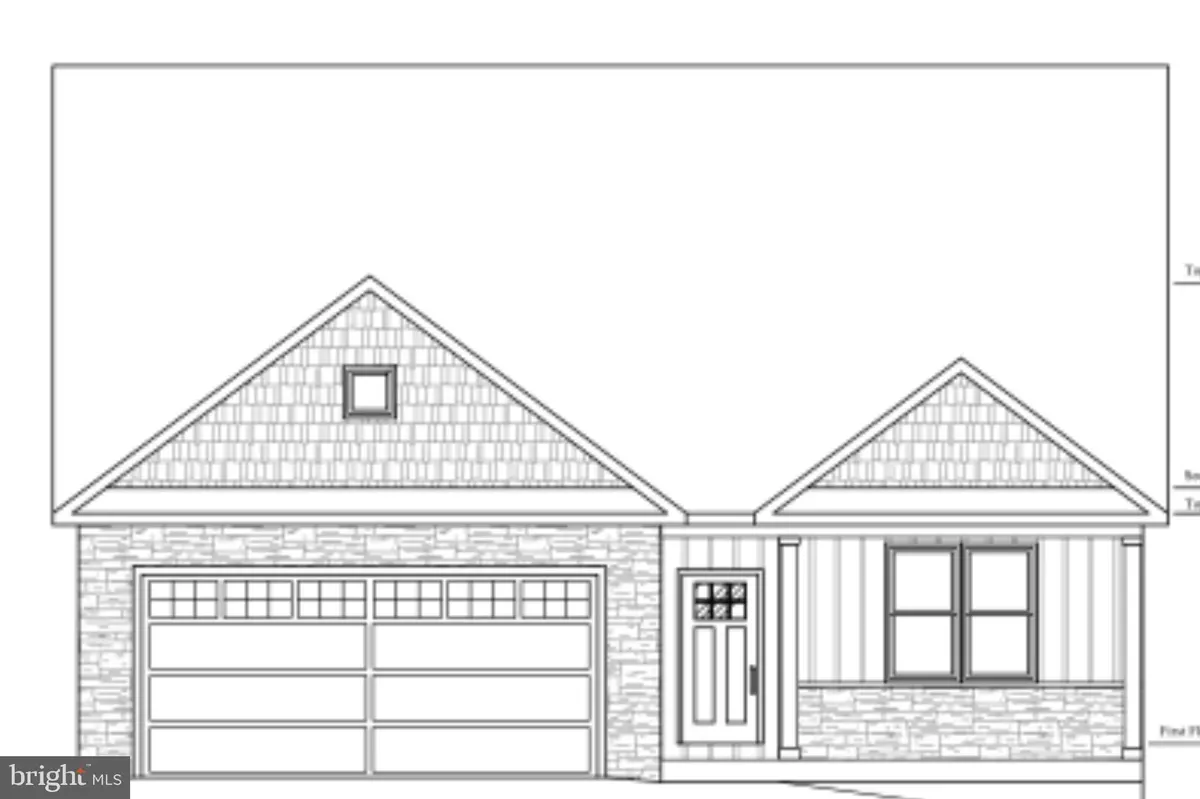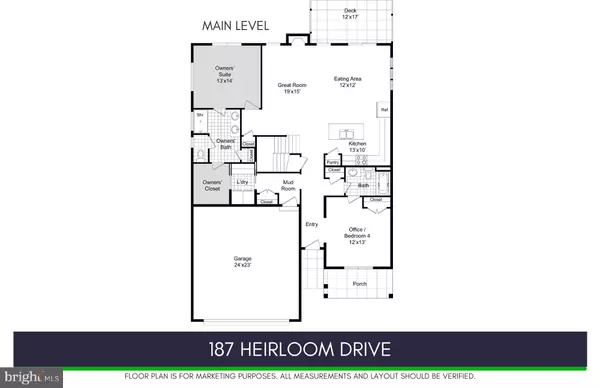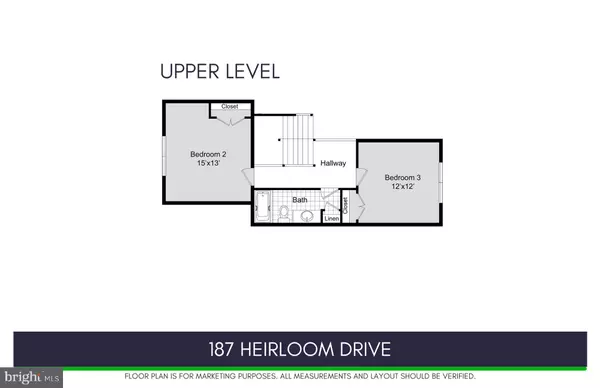187 HEIRLOOM DR Centre Hall, PA 16828
4 Beds
3 Baths
2,283 SqFt
UPDATED:
02/17/2025 09:04 PM
Key Details
Property Type Single Family Home
Sub Type Detached
Listing Status Active
Purchase Type For Sale
Square Footage 2,283 sqft
Price per Sqft $284
Subdivision The Horizon At Brush Valley
MLS Listing ID PACE2513128
Style Traditional
Bedrooms 4
Full Baths 3
HOA Fees $300/ann
HOA Y/N Y
Abv Grd Liv Area 2,283
Originating Board BRIGHT
Year Built 2025
Tax Year 2025
Lot Size 0.450 Acres
Acres 0.45
Property Sub-Type Detached
Property Description
Location
State PA
County Centre
Area Potter Twp (16420)
Zoning RESIDENTIAL
Rooms
Other Rooms Dining Room, Primary Bedroom, Bedroom 2, Bedroom 3, Bedroom 4, Kitchen, Great Room, Laundry, Mud Room, Primary Bathroom, Full Bath
Basement Full, Unfinished
Main Level Bedrooms 2
Interior
Interior Features Bathroom - Tub Shower, Bathroom - Walk-In Shower, Carpet, Combination Kitchen/Dining, Combination Dining/Living, Dining Area, Entry Level Bedroom, Family Room Off Kitchen, Floor Plan - Open, Kitchen - Eat-In, Kitchen - Gourmet, Pantry, Primary Bath(s), Recessed Lighting, Upgraded Countertops, Walk-in Closet(s), Wood Floors
Hot Water Electric
Heating Forced Air
Cooling Central A/C
Flooring Hardwood, Ceramic Tile, Carpet
Fireplaces Number 1
Fireplaces Type Gas/Propane, Mantel(s)
Inclusions Gas Range, Microhood, Dishwasher
Equipment Dishwasher, Oven/Range - Gas, Stainless Steel Appliances, Energy Efficient Appliances, Built-In Microwave
Fireplace Y
Window Features Energy Efficient,Vinyl Clad,Double Hung
Appliance Dishwasher, Oven/Range - Gas, Stainless Steel Appliances, Energy Efficient Appliances, Built-In Microwave
Heat Source Natural Gas
Laundry Hookup, Main Floor
Exterior
Exterior Feature Deck(s)
Parking Features Garage - Front Entry, Garage Door Opener, Oversized
Garage Spaces 6.0
Utilities Available Natural Gas Available, Sewer Available, Water Available
Water Access N
Roof Type Shingle
Street Surface Paved
Accessibility None
Porch Deck(s)
Attached Garage 2
Total Parking Spaces 6
Garage Y
Building
Lot Description Corner
Story 2
Foundation Concrete Perimeter, Passive Radon Mitigation
Sewer Private Sewer
Water Public
Architectural Style Traditional
Level or Stories 2
Additional Building Above Grade, Below Grade
New Construction Y
Schools
Elementary Schools Centre Hall
Middle Schools Penns Valley Intermediate
High Schools Penns Valley Area Jr-Sr
School District Penns Valley Area
Others
HOA Fee Include Common Area Maintenance,Insurance
Senior Community No
Tax ID 20-003-,032B,0000-
Ownership Fee Simple
SqFt Source Estimated
Acceptable Financing Cash, Conventional, FHA, VA, USDA
Listing Terms Cash, Conventional, FHA, VA, USDA
Financing Cash,Conventional,FHA,VA,USDA
Special Listing Condition Standard

GET MORE INFORMATION





