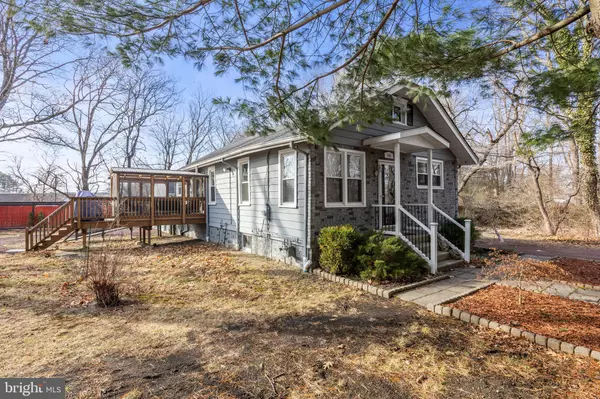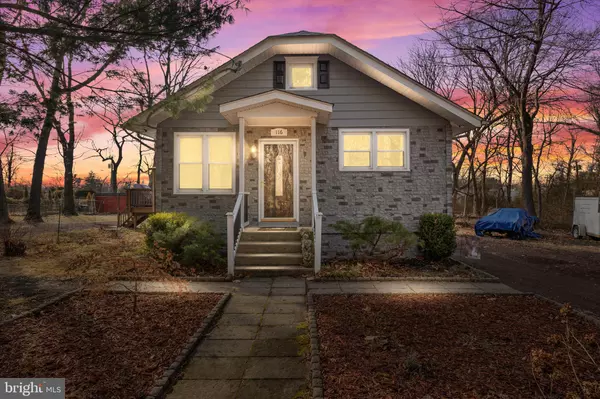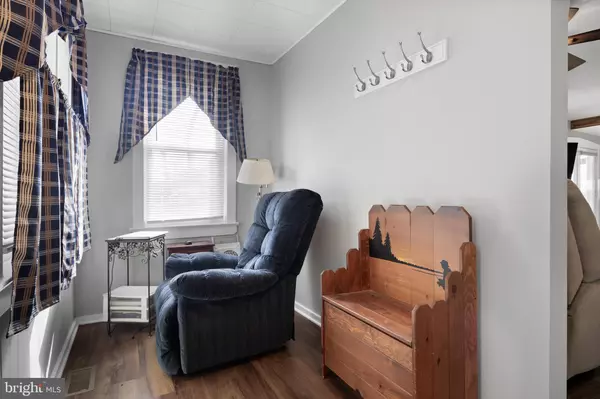116 FAIRMOUNT AVE Voorhees, NJ 08043
2 Beds
1 Bath
796 SqFt
UPDATED:
02/14/2025 07:30 PM
Key Details
Property Type Single Family Home
Sub Type Detached
Listing Status Active
Purchase Type For Sale
Square Footage 796 sqft
Price per Sqft $383
Subdivision None Available
MLS Listing ID NJCD2085802
Style Bungalow
Bedrooms 2
Full Baths 1
HOA Y/N N
Abv Grd Liv Area 796
Originating Board BRIGHT
Year Built 1926
Annual Tax Amount $5,964
Tax Year 2024
Lot Size 0.344 Acres
Acres 0.34
Property Sub-Type Detached
Property Description
Upon entering, you'll be greeted by an open-concept living space that seamlessly connects the living, dining, and kitchen areas, creating an inviting atmosphere perfect for both relaxation and entertaining. The updated kitchen is a culinary delight, featuring sleek finishes and a built-in dishwasher that seamlessly integrates with the space. Adjacent to the kitchen, a screened-in porch invites you to enjoy serene outdoor moments in comfort.
This home is adorned with recent enhancements, including new windows and 50 gallon water heater installed in 2024, and a roof replaced in 2018, ensuring both style and peace of mind. The property also showcases a spacious detached garage, complete with an attached workshop, perfect for hobbyists or those in need of additional storage. An additional detached outbuilding, approximately 280 sq ft, offers versatility and includes heating and an attached shed. This space is ideal for a myriad of uses, whether as a home office, creative studio, or recreational retreat.
Enhancing the home's allure is a full basement, providing ample storage or potential for customization, and an attic that offers additional space. For those who prioritize security, a high-tech security system ensures your sanctuary remains protected.
Discover the sophistication and charm of 116 Fairmount Avenue, where thoughtful updates, an open-concept layout, and versatile spaces create an inviting haven for its next fortunate owner.
Location
State NJ
County Camden
Area Voorhees Twp (20434)
Zoning ORB
Rooms
Basement Full, Unfinished
Main Level Bedrooms 2
Interior
Interior Features Bathroom - Tub Shower, Combination Kitchen/Living, Entry Level Bedroom, Floor Plan - Open
Hot Water Natural Gas
Heating Forced Air
Cooling Central A/C
Flooring Luxury Vinyl Plank
Inclusions Fridge, dishwasher, oven, washer, gas dryer, snow blower
Equipment Dryer - Gas, Oven/Range - Gas, Dishwasher, Range Hood, Refrigerator, Washer
Furnishings No
Fireplace N
Window Features Double Pane,Double Hung
Appliance Dryer - Gas, Oven/Range - Gas, Dishwasher, Range Hood, Refrigerator, Washer
Heat Source Natural Gas
Laundry Basement, Washer In Unit, Dryer In Unit
Exterior
Exterior Feature Enclosed, Porch(es), Deck(s), Screened
Parking Features Additional Storage Area, Oversized
Garage Spaces 5.0
Water Access N
Roof Type Shingle
Accessibility None
Porch Enclosed, Porch(es), Deck(s), Screened
Total Parking Spaces 5
Garage Y
Building
Lot Description Irregular
Story 1
Foundation Block
Sewer Public Sewer
Water Public
Architectural Style Bungalow
Level or Stories 1
Additional Building Above Grade, Below Grade
New Construction N
Schools
High Schools Eastern
School District Eastern Camden County Regional
Others
Senior Community No
Tax ID 34-00100-00021
Ownership Fee Simple
SqFt Source Assessor
Security Features Security System,Exterior Cameras
Acceptable Financing FHA, Cash, Conventional, VA
Listing Terms FHA, Cash, Conventional, VA
Financing FHA,Cash,Conventional,VA
Special Listing Condition Standard

GET MORE INFORMATION





