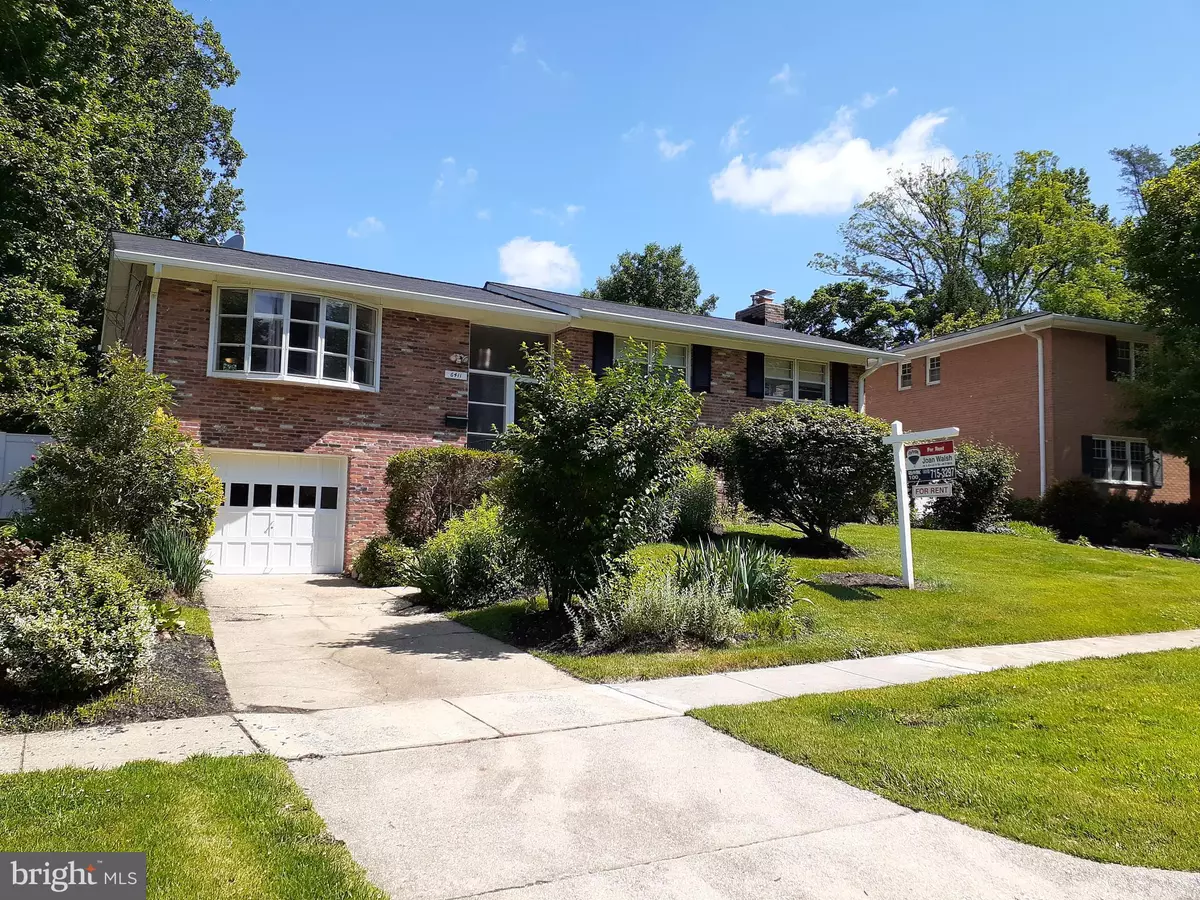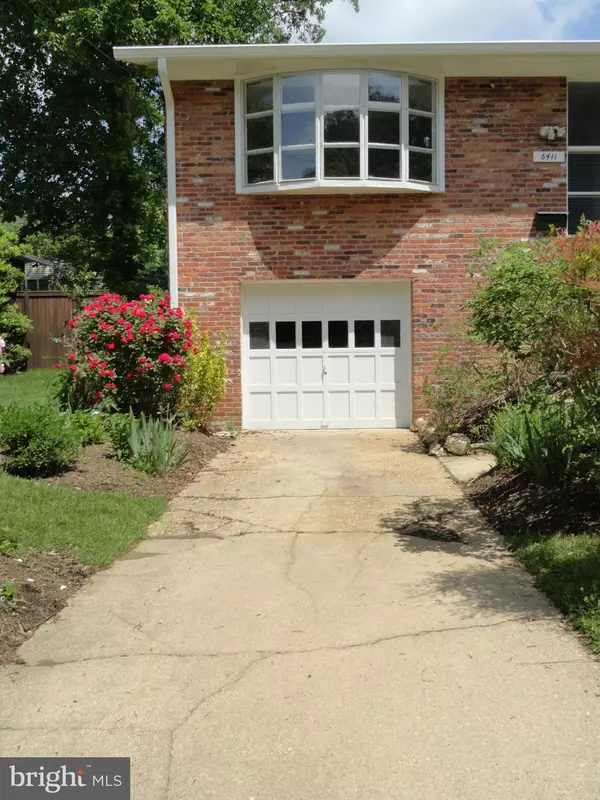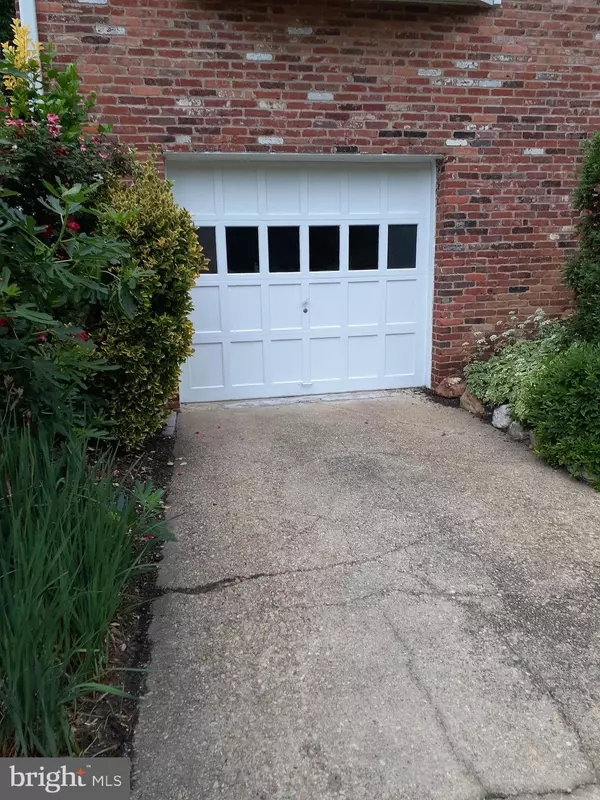6411 HOLLINS DR Bethesda, MD 20817
4 Beds
3 Baths
2,050 SqFt
UPDATED:
02/11/2025 06:50 PM
Key Details
Property Type Single Family Home
Sub Type Detached
Listing Status Active
Purchase Type For Rent
Square Footage 2,050 sqft
Subdivision Ashburton
MLS Listing ID MDMC2165546
Style Split Foyer
Bedrooms 4
Full Baths 3
HOA Y/N N
Abv Grd Liv Area 1,375
Originating Board BRIGHT
Year Built 1961
Lot Size 7,840 Sqft
Acres 0.18
Property Description
Nice neutral palette, spacious home in a location convenient to everything incl. but not limited to 270, 495, 355, ICC, DC, NIH, Walter Reed and shopping/restaurant/dining choices. Hardwood floors on the upper level, tile floor in beautiful eat in kitchen, granite counter space, newer lights, LL family room w/gas fireplace, & 1 car garage. Driveway is new in 2024 (not pictured). Primary BR is en-suite. Home was tested Lead FREE in 2015. Please, no pets permitted.
Location
State MD
County Montgomery
Zoning R60
Rooms
Other Rooms Dining Room, Primary Bedroom, Bedroom 2, Bedroom 3, Bedroom 4, Kitchen, Family Room, Laundry, Other, Utility Room
Basement Outside Entrance, Rear Entrance, Heated, Improved, Walkout Stairs
Main Level Bedrooms 3
Interior
Interior Features Kitchen - Table Space, Kitchen - Gourmet, Dining Area, Kitchen - Eat-In, Primary Bath(s), Upgraded Countertops, Wood Floors, Floor Plan - Open
Hot Water Natural Gas
Heating Forced Air
Cooling Central A/C
Flooring Hardwood, Ceramic Tile
Fireplaces Number 1
Fireplaces Type Brick, Corner, Fireplace - Glass Doors, Gas/Propane
Equipment Humidifier, Icemaker, Dryer, Disposal, Dishwasher, Microwave, Stove, Refrigerator, Washer
Furnishings No
Fireplace Y
Appliance Humidifier, Icemaker, Dryer, Disposal, Dishwasher, Microwave, Stove, Refrigerator, Washer
Heat Source Natural Gas
Laundry Dryer In Unit, Washer In Unit
Exterior
Parking Features Garage - Front Entry, Inside Access
Garage Spaces 3.0
Fence Rear
Water Access N
Roof Type Asphalt
Accessibility None
Road Frontage City/County
Attached Garage 1
Total Parking Spaces 3
Garage Y
Building
Lot Description Landscaping
Story 2
Foundation Slab
Sewer Public Sewer
Water Public
Architectural Style Split Foyer
Level or Stories 2
Additional Building Above Grade, Below Grade
New Construction N
Schools
School District Montgomery County Public Schools
Others
Pets Allowed N
Senior Community No
Tax ID 160700633894
Ownership Other
SqFt Source Estimated
Security Features Smoke Detector
Horse Property N

GET MORE INFORMATION





