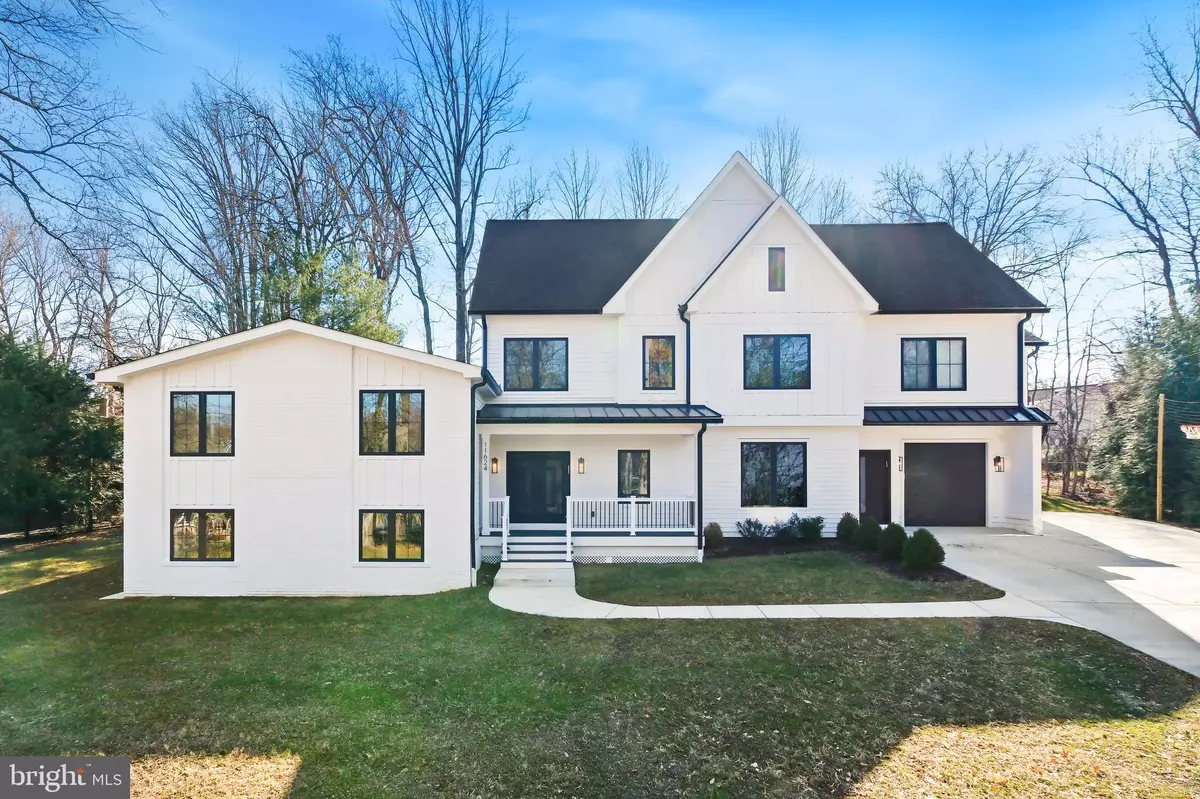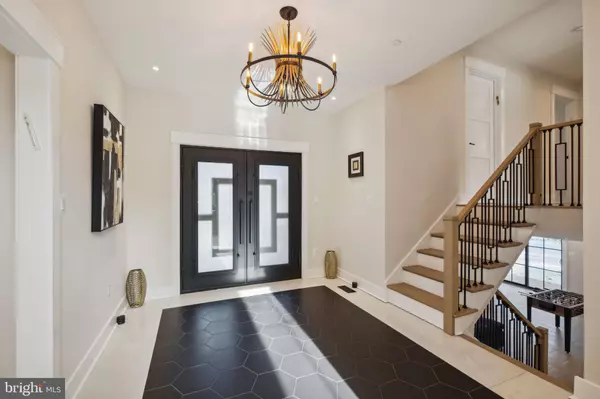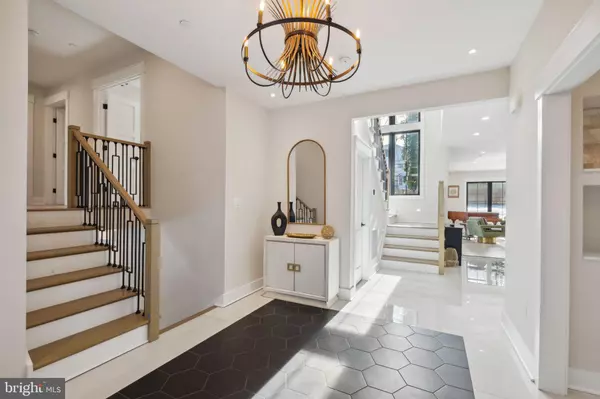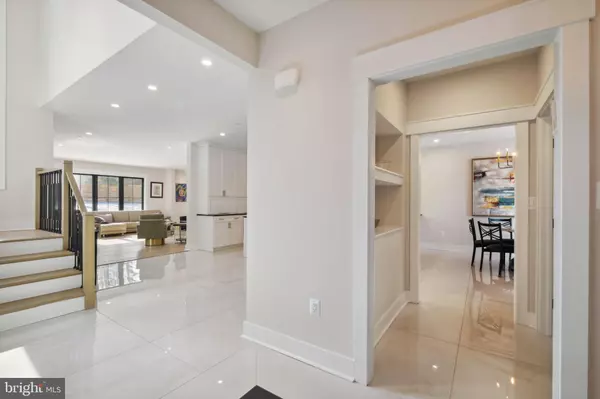11624 DANVILLE DR North Bethesda, MD 20852
8 Beds
5 Baths
5,544 SqFt
OPEN HOUSE
Sun Mar 02, 1:00pm - 3:00pm
UPDATED:
02/14/2025 06:12 PM
Key Details
Property Type Single Family Home
Sub Type Detached
Listing Status Coming Soon
Purchase Type For Sale
Square Footage 5,544 sqft
Price per Sqft $465
Subdivision Luxmanor
MLS Listing ID MDMC2163906
Style Contemporary,Craftsman
Bedrooms 8
Full Baths 4
Half Baths 1
HOA Y/N N
Abv Grd Liv Area 4,824
Originating Board BRIGHT
Year Built 1966
Annual Tax Amount $8,042
Tax Year 2024
Lot Size 0.469 Acres
Acres 0.47
Property Sub-Type Detached
Property Description
Completely rebuilt in 2024, this exceptional residence redefines modern luxury with impeccable craftsmanship and thoughtfully curated details. Every inch of this seven-bedroom, four-and-a-half-bath home has been designed to offer unparalleled comfort, functionality, and style, making it a true masterpiece in the heart of Luxmanor.
Step inside to find custom-designed elements, harmoniously coordinated color schemes, and high-end flooring that define the sophisticated interior aesthetic. At the heart of the home, the open-concept gourmet kitchen invites culinary creativity with its dual islands, luxurious granite countertops, and sleek custom cabinetry. Top-of-the-line finishes include Brizo faucets, a six-burner gas stove with a pot filler, and a charming coffee nook. A sliding barn door reveals a generously sized walk-in pantry, offering both convenience and style.
The primary suite is a private sanctuary, soundproofed for total serenity. A coffered ceiling adds architectural interest, while the spa-like en-suite bath indulges with a free-standing Jacuzzi tub, heated floors, premium Kohler fixtures, and a luxurious rain shower—a space designed to soothe and inspire.
Thoughtfully crafted for modern living, this home incorporates advanced smart technology, including WiFi-controlled lighting, USB outlets throughout, and a water-recirculating pump that provides instant hot water. Additional high-end features include a custom staircase, a conditioned crawlspace and attic, dual sump pumps, and a heatproof, vented fireplace.
Beyond the interiors, the expansive backyard is designed for both relaxation and entertaining. A flagstone patio with reinforced foundations sets the stage for outdoor gatherings, while French drains, a gas line for grilling, and a meticulously engineered retaining wall add both form and function.
Designed to accommodate multi-generational living, this residence offers distinct yet connected spaces that allow for both privacy and togetherness. The oversized three-car tandem garage and custom-built storage and a laundry room provide ample storage and convenience.
Nestled in one of North Bethesda's most desirable communities, this home offers the perfect blend of tranquility and accessibility, close to unlimited shopping, dining, and entertainment options at Pike & Rose, Cabin John, Park Potomac, Wildwood Shopping Center, Montgomery Mall, and Georgetown Square. The community-centered neighborhood provides year-round activities and amenities, including two community pools with active swim teams, tennis and paddleball courts, a local park, and scenic hiking trails. Perfect for commuters with easy access to I-270, I-495, and the White Flint and Grosvenor Metro stations, this is more than a home—it's a lifestyle designed for those who appreciate the finest in contemporary living.
Location
State MD
County Montgomery
Zoning R200
Rooms
Other Rooms Living Room, Dining Room, Primary Bedroom, Bedroom 2, Bedroom 3, Bedroom 4, Bedroom 5, Kitchen, Breakfast Room, Bedroom 1, Exercise Room, Mud Room, Recreation Room, Storage Room, Bedroom 6, Bathroom 1, Bathroom 2, Bathroom 3, Primary Bathroom, Additional Bedroom
Basement Other, Daylight, Full, Walkout Level
Interior
Interior Features Breakfast Area, Ceiling Fan(s), Kitchen - Eat-In, Primary Bath(s), Skylight(s), Floor Plan - Open, Attic, Bathroom - Tub Shower, Built-Ins, Pantry, Upgraded Countertops, Window Treatments, Butlers Pantry
Hot Water Natural Gas
Heating Forced Air, Heat Pump - Electric BackUp, Zoned
Cooling Central A/C
Fireplaces Number 1
Fireplaces Type Gas/Propane
Equipment Built-In Microwave, Dishwasher, Disposal, Dryer, Oven - Double, Oven - Self Cleaning, Oven - Wall, Refrigerator, Washer, Cooktop, Stainless Steel Appliances
Fireplace Y
Window Features Double Pane
Appliance Built-In Microwave, Dishwasher, Disposal, Dryer, Oven - Double, Oven - Self Cleaning, Oven - Wall, Refrigerator, Washer, Cooktop, Stainless Steel Appliances
Heat Source Natural Gas, Electric
Laundry Lower Floor
Exterior
Parking Features Inside Access, Oversized, Garage - Front Entry, Garage Door Opener
Garage Spaces 2.0
Water Access N
Roof Type Architectural Shingle
Accessibility None
Road Frontage Private
Attached Garage 2
Total Parking Spaces 2
Garage Y
Building
Story 3
Foundation Other
Sewer Public Sewer
Water Public
Architectural Style Contemporary, Craftsman
Level or Stories 3
Additional Building Above Grade, Below Grade
New Construction Y
Schools
Elementary Schools Luxmanor
Middle Schools Tilden
High Schools Walter Johnson
School District Montgomery County Public Schools
Others
Pets Allowed Y
Senior Community No
Tax ID 160400087957
Ownership Fee Simple
SqFt Source Assessor
Special Listing Condition Standard
Pets Allowed No Pet Restrictions
Virtual Tour https://upload.showingtimeplus.com/sites/nxnbvmg/unbranded

GET MORE INFORMATION





