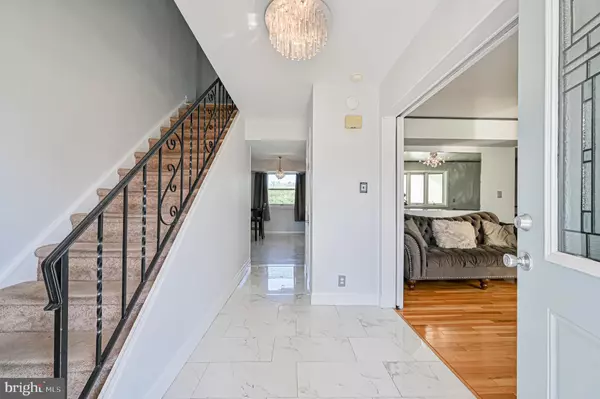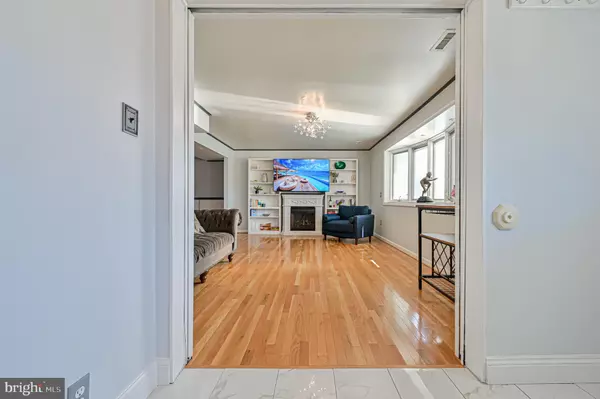12 WESTWOOD DR Sewell, NJ 08080
5 Beds
3 Baths
3,359 SqFt
UPDATED:
02/15/2025 07:26 PM
Key Details
Property Type Single Family Home
Sub Type Detached
Listing Status Active
Purchase Type For Sale
Square Footage 3,359 sqft
Price per Sqft $139
Subdivision Crossroads
MLS Listing ID NJGL2053054
Style Colonial
Bedrooms 5
Full Baths 2
Half Baths 1
HOA Y/N N
Abv Grd Liv Area 2,735
Originating Board BRIGHT
Year Built 1978
Annual Tax Amount $9,018
Tax Year 2024
Lot Size 0.367 Acres
Acres 0.37
Lot Dimensions 80.00 x 200.00
Property Sub-Type Detached
Property Description
As you approach, you'll appreciate the expansive 200-foot deep lot with a large yard, perfect for outdoor activities and even space to add a pool, making it an ideal retreat for relaxation and entertaining. The property is conveniently located within walking distance to schools, enhancing daily convenience for families with children.
Inside, the home exudes warmth and style with recently updated bathrooms and newer flooring throughout. A highlight of the property is the bonus 3-season room off the back of the house, providing a versatile space to enjoy the outdoors in comfort, regardless of the season.
For additional living space, the fully finished basement offers flexibility for a recreation room, home gym, or media area, catering to various lifestyle needs. Two spacious living rooms provide ample room for gatherings and relaxation, while the formal dining room adds an elegant touch for special meals and entertaining guests.
The eat-in kitchen is designed for culinary enthusiasts, featuring modern appliances and plenty of cabinet storage. With beautiful sunsets to enjoy from the comfort of your home, this property offers not just a place to live, but a place to create lasting memories.
Don't miss the opportunity to make this beautiful colonial home yours, offering a perfect blend of comfort, space, and suburban charm in a highly desirable location. Schedule your showing today and envision yourself living in this wonderful Washington Township residence.
Square footage includes 600 sqft below grade finish
Location
State NJ
County Gloucester
Area Washington Twp (20818)
Zoning RESIDENTIAL
Rooms
Basement Fully Finished
Interior
Interior Features Attic, Floor Plan - Traditional, Formal/Separate Dining Room, Primary Bath(s), Walk-in Closet(s)
Hot Water Natural Gas
Heating Forced Air
Cooling Central A/C
Flooring Hardwood, Tile/Brick
Equipment Dishwasher, Oven/Range - Gas, Refrigerator
Fireplace N
Window Features Skylights
Appliance Dishwasher, Oven/Range - Gas, Refrigerator
Heat Source Natural Gas
Laundry Main Floor
Exterior
Exterior Feature Porch(es)
Parking Features Inside Access, Garage Door Opener
Garage Spaces 5.0
Water Access N
Accessibility 2+ Access Exits
Porch Porch(es)
Attached Garage 1
Total Parking Spaces 5
Garage Y
Building
Story 2
Foundation Block
Sewer Public Sewer
Water Public
Architectural Style Colonial
Level or Stories 2
Additional Building Above Grade, Below Grade
New Construction N
Schools
Middle Schools Bunker Hill
High Schools Washington Township
School District Washington Township Public Schools
Others
Senior Community No
Tax ID 18-00085 07-00011
Ownership Fee Simple
SqFt Source Assessor
Special Listing Condition Standard

GET MORE INFORMATION





