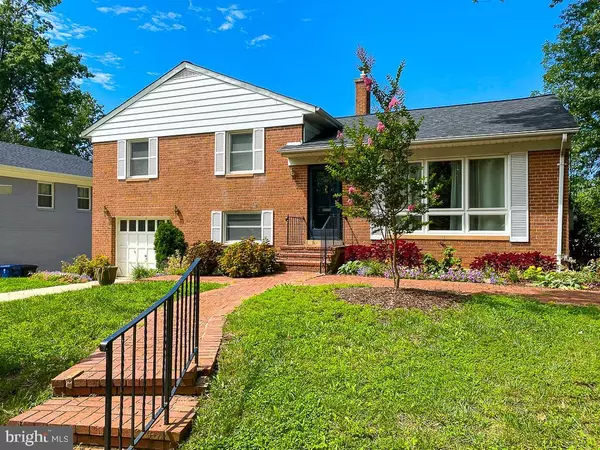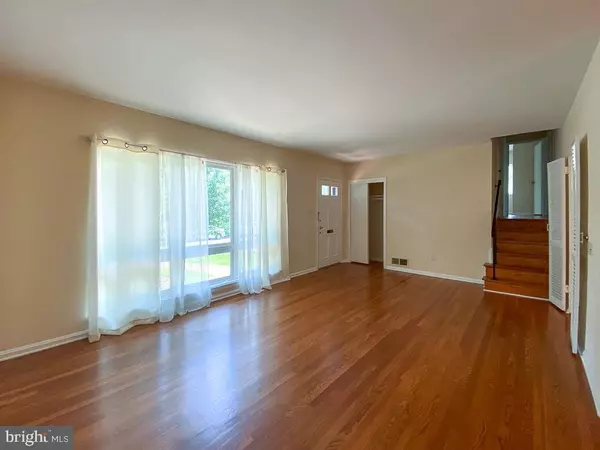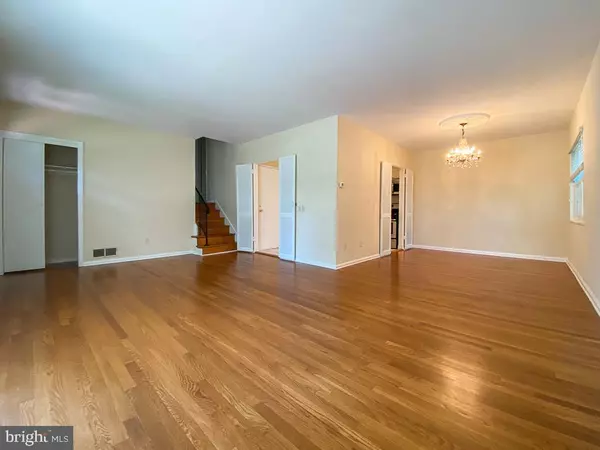2806 MOSBY ST Alexandria, VA 22305
3 Beds
2 Baths
2,054 SqFt
OPEN HOUSE
Thu Feb 13, 5:00pm - 6:00pm
UPDATED:
02/12/2025 01:12 PM
Key Details
Property Type Single Family Home
Sub Type Detached
Listing Status Active
Purchase Type For Rent
Square Footage 2,054 sqft
Subdivision Warwick Village
MLS Listing ID VAAX2041594
Style Split Level
Bedrooms 3
Full Baths 2
HOA Y/N N
Abv Grd Liv Area 1,534
Originating Board BRIGHT
Year Built 1954
Lot Size 8,055 Sqft
Acres 0.18
Property Description
Only a few blocks from the liveliness of shopping and dining in Del Ray, 2806 Mosby Street is ideal for renters looking for space and a fabulous location in Alexandria! The main level features a bright living room with large eastern-facing windows to enjoy the pleasant morning sunrise. The open living space easily flows into the dining room, and provides the perfect entertaining area with a charming chandelier. The upgraded kitchen with stainless steel appliances, granite countertops, and room for table and chairs is off both the living and dining spaces. Upstairs are the three bedrooms and two full baths. The master bedroom has an attached bath, and the hall bath has a tub shower. Both the main and upper levels feature gleaming hardwood flooring. The lower levels contain a den with built-ins - the ideal space for curling up with your favorite book or hosting a movie night! The spacious recreation room below provides ample opportunity to make this home your own - create a family room, play area, or game room. The wall of closets allows you to stow away your extra seasonal decorations. The laundry room is on the lower level, providing additional storage space and access to the backyard. The one-car garage is also accessible from the rec. room. The elongated driveway allows for ample guest parking, and the outdoor shed in the backyard can store your bikes, outdoor games, and tools. For exploration beyond the convenience of Del Ray and Old Town, take a short Metro ride from Braddock Metro station, or drive up I-395 to DC and Maryland, or a trip down the GW Parkway for plenty of opportunities for outdoor activities, such as biking the Mount Vernon Trail or kayaking on the Potomac.
Location
State VA
County Alexandria City
Zoning R 8
Direction East
Rooms
Other Rooms Living Room, Dining Room, Primary Bedroom, Bedroom 2, Bedroom 3, Kitchen, Game Room, Den, Laundry, Primary Bathroom, Full Bath
Interior
Interior Features Built-Ins, Carpet, Dining Area, Floor Plan - Traditional, Kitchen - Table Space, Primary Bath(s), Window Treatments, Wood Floors
Hot Water Natural Gas
Heating Forced Air
Cooling Central A/C
Flooring Hardwood, Carpet, Tile/Brick
Equipment Built-In Microwave, Dishwasher, Disposal, Dryer, Exhaust Fan, Freezer, Oven/Range - Gas, Refrigerator, Washer
Furnishings No
Fireplace N
Window Features Energy Efficient
Appliance Built-In Microwave, Dishwasher, Disposal, Dryer, Exhaust Fan, Freezer, Oven/Range - Gas, Refrigerator, Washer
Heat Source Natural Gas
Laundry Has Laundry, Lower Floor
Exterior
Exterior Feature Porch(es)
Parking Features Additional Storage Area, Garage - Front Entry, Garage Door Opener
Garage Spaces 1.0
Fence Rear, Chain Link
Water Access N
View Garden/Lawn, Street
Roof Type Shingle
Accessibility None
Porch Porch(es)
Attached Garage 1
Total Parking Spaces 1
Garage Y
Building
Lot Description Front Yard, Rear Yard, SideYard(s)
Story 2.5
Foundation Permanent
Sewer Public Sewer
Water Public
Architectural Style Split Level
Level or Stories 2.5
Additional Building Above Grade, Below Grade
New Construction N
Schools
Elementary Schools Mount Vernon
Middle Schools George Washington
High Schools Alexandria City
School District Alexandria City Public Schools
Others
Pets Allowed Y
Senior Community No
Tax ID 15455000
Ownership Other
SqFt Source Assessor
Security Features Smoke Detector
Horse Property N
Pets Allowed Pet Addendum/Deposit, Case by Case Basis, Number Limit, Dogs OK

GET MORE INFORMATION





