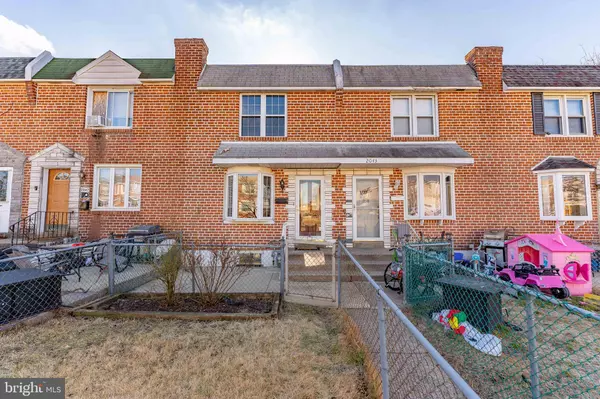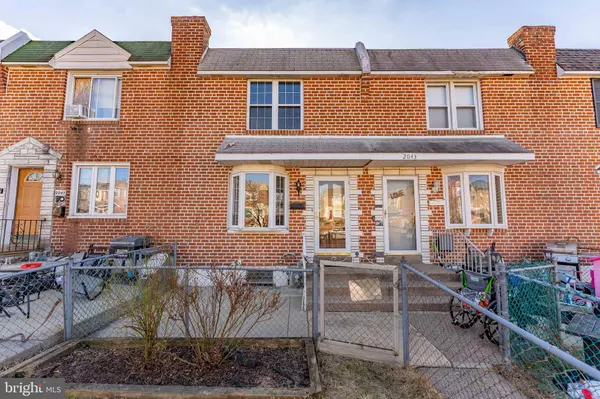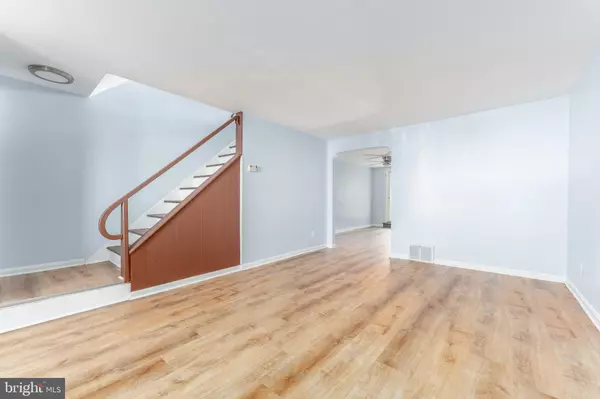2045 HEATHER RD Folcroft, PA 19032
3 Beds
2 Baths
1,152 SqFt
UPDATED:
02/14/2025 04:08 AM
Key Details
Property Type Townhouse
Sub Type Interior Row/Townhouse
Listing Status Active
Purchase Type For Sale
Square Footage 1,152 sqft
Price per Sqft $173
Subdivision Delmar Village
MLS Listing ID PADE2083254
Style Straight Thru
Bedrooms 3
Full Baths 1
Half Baths 1
HOA Y/N N
Abv Grd Liv Area 1,152
Originating Board BRIGHT
Year Built 1957
Annual Tax Amount $1,053
Tax Year 2023
Lot Size 1,742 Sqft
Acres 0.04
Lot Dimensions 16.00 x 115.00
Property Sub-Type Interior Row/Townhouse
Property Description
Location
State PA
County Delaware
Area Folcroft Boro (10420)
Zoning RES
Rooms
Other Rooms Living Room, Dining Room, Primary Bedroom, Bedroom 2, Bedroom 3, Kitchen, Basement, Sun/Florida Room, Full Bath, Half Bath
Basement Full, Interior Access, Outside Entrance, Walkout Level, Windows, Partially Finished
Interior
Interior Features Attic, Bathroom - Tub Shower, Breakfast Area, Ceiling Fan(s), Combination Kitchen/Dining, Kitchen - Table Space
Hot Water Natural Gas
Heating Forced Air
Cooling Central A/C, Attic Fan, Ceiling Fan(s)
Flooring Luxury Vinyl Plank
Equipment Disposal, Oven/Range - Gas, Range Hood, Refrigerator
Fireplace N
Window Features Bay/Bow,Casement
Appliance Disposal, Oven/Range - Gas, Range Hood, Refrigerator
Heat Source Natural Gas
Laundry Basement
Exterior
Exterior Feature Screened, Porch(es)
Garage Spaces 2.0
Fence Cyclone
Water Access N
View Garden/Lawn
Roof Type Flat
Accessibility None
Porch Screened, Porch(es)
Total Parking Spaces 2
Garage N
Building
Lot Description Front Yard, Level
Story 2
Foundation Concrete Perimeter
Sewer Public Sewer
Water Public
Architectural Style Straight Thru
Level or Stories 2
Additional Building Above Grade, Below Grade
New Construction N
Schools
Elementary Schools Delcroft School
Middle Schools Delcroft School
High Schools Academy Park
School District Southeast Delco
Others
Senior Community No
Tax ID 20-00-01043-80
Ownership Fee Simple
SqFt Source Assessor
Acceptable Financing Cash, Conventional
Listing Terms Cash, Conventional
Financing Cash,Conventional
Special Listing Condition Standard

GET MORE INFORMATION





