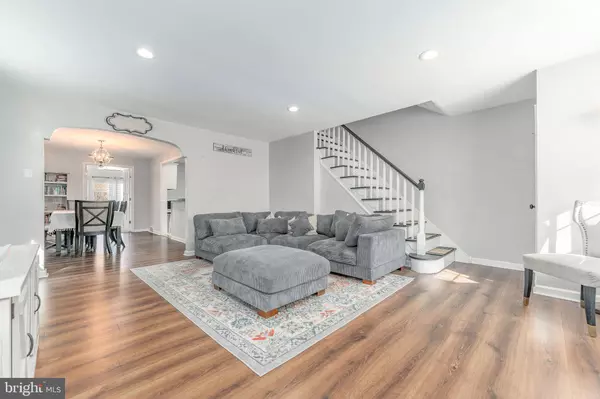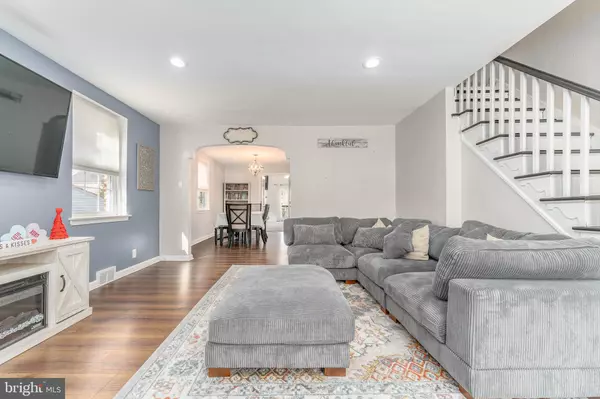311 POMEROY ST Ridley Park, PA 19078
3 Beds
2 Baths
1,496 SqFt
UPDATED:
02/19/2025 05:34 PM
Key Details
Property Type Single Family Home, Townhouse
Sub Type Twin/Semi-Detached
Listing Status Pending
Purchase Type For Sale
Square Footage 1,496 sqft
Price per Sqft $207
Subdivision Ridley Park
MLS Listing ID PADE2083712
Style Colonial
Bedrooms 3
Full Baths 1
Half Baths 1
HOA Y/N N
Abv Grd Liv Area 1,496
Originating Board BRIGHT
Year Built 1958
Annual Tax Amount $7,281
Tax Year 2024
Lot Size 2,614 Sqft
Acres 0.06
Property Sub-Type Twin/Semi-Detached
Property Description
Location
State PA
County Delaware
Area Ridley Park Boro (10437)
Zoning RES
Rooms
Other Rooms Living Room, Dining Room, Primary Bedroom, Bedroom 2, Bedroom 3, Kitchen, Family Room, Basement, Laundry, Full Bath, Half Bath
Basement Poured Concrete, Space For Rooms, Sump Pump, Unfinished
Interior
Interior Features Bathroom - Tub Shower, Carpet, Ceiling Fan(s), Combination Kitchen/Dining, Dining Area, Recessed Lighting
Hot Water Natural Gas
Heating Forced Air, Baseboard - Electric
Cooling Central A/C, Ceiling Fan(s)
Flooring Carpet, Ceramic Tile, Luxury Vinyl Plank, Vinyl
Inclusions Washer, Dryer, Refrigerator
Equipment Dishwasher, Dryer, Microwave, Oven/Range - Gas, Range Hood, Refrigerator, Washer, Water Heater
Fireplace N
Window Features Double Hung,Casement
Appliance Dishwasher, Dryer, Microwave, Oven/Range - Gas, Range Hood, Refrigerator, Washer, Water Heater
Heat Source Natural Gas, Electric
Laundry Main Floor
Exterior
Garage Spaces 1.0
Fence Rear, Cyclone
Water Access N
View Garden/Lawn
Roof Type Pitched,Shingle
Accessibility None
Total Parking Spaces 1
Garage N
Building
Lot Description Rear Yard, Level
Story 2
Foundation Concrete Perimeter
Sewer Public Sewer
Water Public
Architectural Style Colonial
Level or Stories 2
Additional Building Above Grade, Below Grade
Structure Type Vaulted Ceilings
New Construction N
Schools
Elementary Schools Lakeview
Middle Schools Ridley
High Schools Ridley
School District Ridley
Others
Senior Community No
Tax ID 37-00-01586-00
Ownership Fee Simple
SqFt Source Assessor
Security Features Smoke Detector
Acceptable Financing Cash, Conventional, FHA, VA
Listing Terms Cash, Conventional, FHA, VA
Financing Cash,Conventional,FHA,VA
Special Listing Condition Standard
Virtual Tour https://vimeo.com/1056548668

GET MORE INFORMATION





