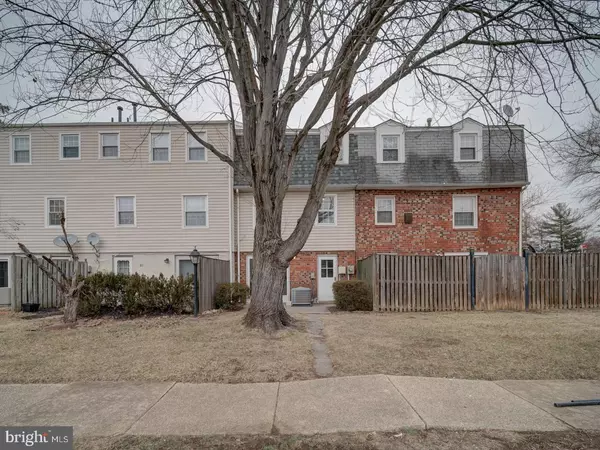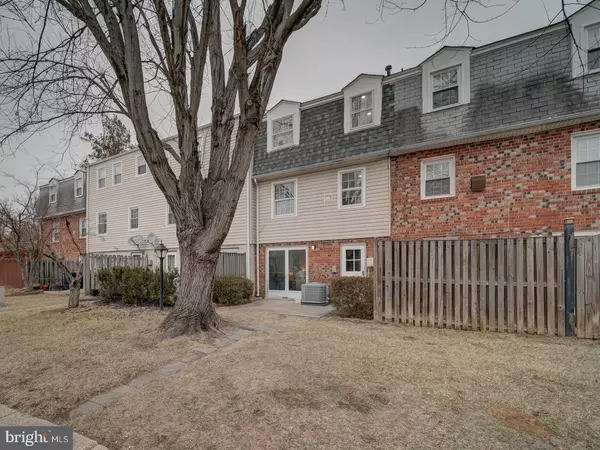89 WATKINS PARK DR #45 Upper Marlboro, MD 20774
3 Beds
3 Baths
1,620 SqFt
UPDATED:
02/10/2025 06:56 PM
Key Details
Property Type Condo
Sub Type Condo/Co-op
Listing Status Active
Purchase Type For Sale
Square Footage 1,620 sqft
Price per Sqft $203
Subdivision Kettering
MLS Listing ID MDPG2141132
Style Side-by-Side
Bedrooms 3
Full Baths 2
Half Baths 1
Condo Fees $205/mo
HOA Y/N N
Abv Grd Liv Area 1,620
Originating Board BRIGHT
Year Built 1970
Annual Tax Amount $3,096
Tax Year 2024
Property Description
Welcome to this beautifully renovated three-level townhome, offering modern updates and an unbeatable location. This home boasts a brand-new roof (2022), gleaming hardwood floors, and a stylishly updated kitchen with new stainless steel appliances, granite countertops, and a garbage disposal. The newly installed washer and dryer add to the home's convenience.
The spacious layout provides ample natural light, creating a warm and inviting atmosphere. The fully finished basement adds flexibility with a huge bedroom.
This home features two full and huge contemporary bathrooms, along with a half bathroom for added convenience, offering both luxury and practicality throughout the space.
Location is everything, and this home delivers! Enjoy being just minutes from Capitol Hill, Watkins Park, and Six Flags America. Everyday essentials are at your doorstep with grocery stores, healthcare facilities, LA Fitness, McDonald's, and a variety of popular dining options nearby. Commuters will love the easy access to I-95, I-495, and the Downtown Largo Metro station, just a short drive away. Plus, a bus stop is conveniently located next door—just a zero-mile walk!
The HOA covers water, sewer, garbage, and lawn maintenance, making this home a truly low-maintenance gem.
There are two parking spots available, providing ample parking for residents, along with plenty of street parking options.
Don't miss this incredible opportunity to own a turn-key home in a sought-after community! Schedule your private tour today.
Location
State MD
County Prince Georges
Zoning RESIDENTIAL
Rooms
Basement Outside Entrance, Rear Entrance
Main Level Bedrooms 2
Interior
Hot Water Natural Gas
Heating Central
Cooling Central A/C
Fireplace N
Heat Source Natural Gas
Laundry Basement
Exterior
Garage Spaces 2.0
Amenities Available None
Water Access N
Accessibility Other
Total Parking Spaces 2
Garage N
Building
Story 2
Foundation Permanent, Slab
Sewer Public Sewer
Water Public
Architectural Style Side-by-Side
Level or Stories 2
Additional Building Above Grade, Below Grade
New Construction N
Schools
School District Prince George'S County Public Schools
Others
Pets Allowed Y
HOA Fee Include Common Area Maintenance,Lawn Care Front,Lawn Care Rear,Water,Trash
Senior Community No
Tax ID 17070725135
Ownership Condominium
Special Listing Condition Standard
Pets Allowed Breed Restrictions

GET MORE INFORMATION





