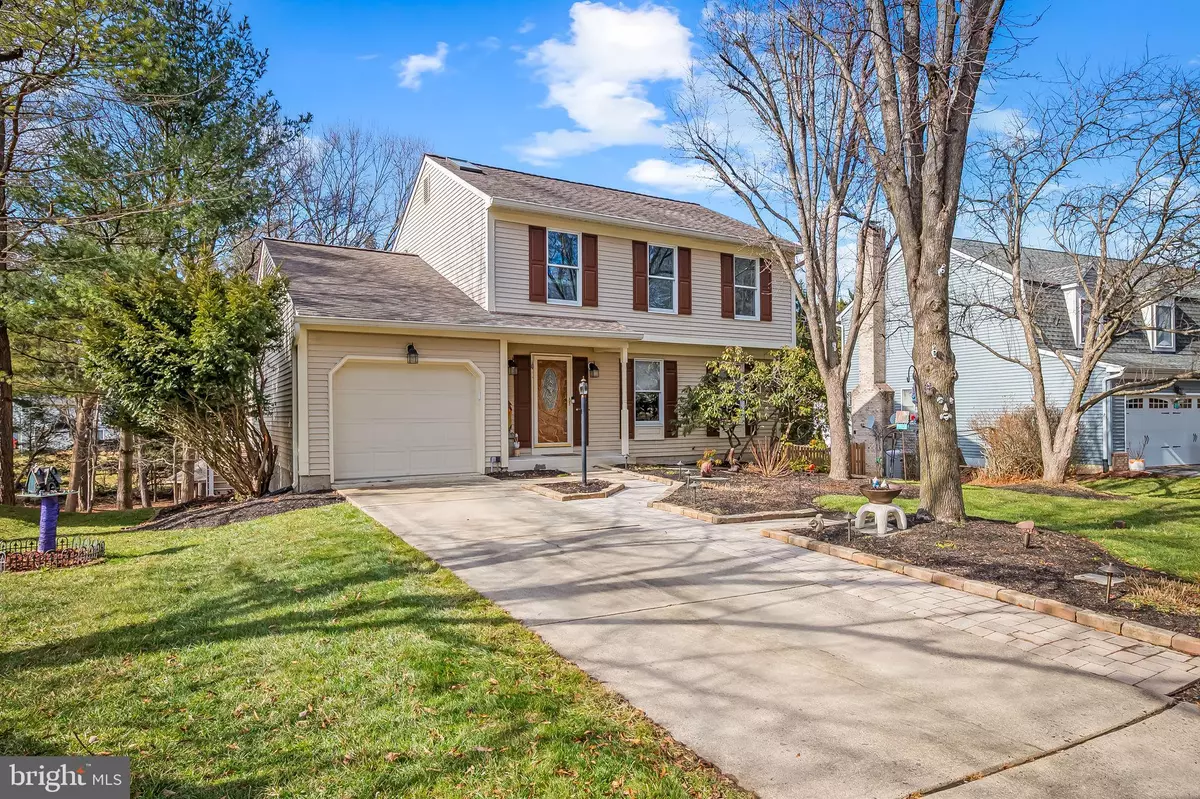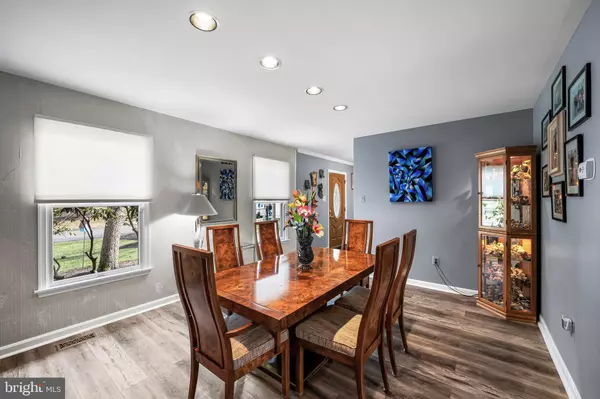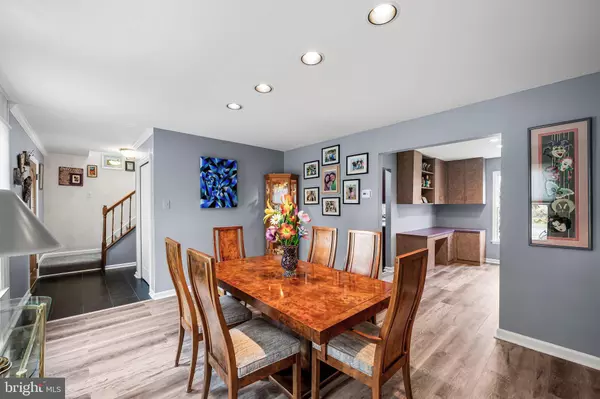3927 ESGARTH WAY Owings Mills, MD 21117
3 Beds
3 Baths
1,652 SqFt
UPDATED:
02/09/2025 07:43 PM
Key Details
Property Type Single Family Home
Sub Type Detached
Listing Status Active
Purchase Type For Sale
Square Footage 1,652 sqft
Price per Sqft $299
Subdivision Worthington Run
MLS Listing ID MDBC2118174
Style Colonial
Bedrooms 3
Full Baths 2
Half Baths 1
HOA Y/N N
Abv Grd Liv Area 1,652
Originating Board BRIGHT
Year Built 1986
Annual Tax Amount $3,573
Tax Year 2024
Lot Size 0.365 Acres
Acres 0.37
Lot Dimensions 1.00 x
Property Description
The heart of the home is the cozy family room, featuring vaulted ceilings and skylights that fill the space with natural light, making it the perfect spot to unwind. The bright and spacious lower level offers endless possibilities – whether you envision a recreation room, home office, exercise space, or playroom, this area is completely functional to suit your needs.
Step outside from either the kitchen or the lower level, and you'll find yourself in a gardener's delight. The lovingly tended gardens promise to bring joy and tranquility, whether you're enjoying the view from inside or exploring the blooms outside.
This home has been cherished by its original owners, and now they're ready to pass the torch to someone who will appreciate its unique character and warmth. Don't miss your chance to make this enchanting home your own!
Location
State MD
County Baltimore
Zoning R
Rooms
Other Rooms Dining Room, Primary Bedroom, Bedroom 2, Bedroom 3, Kitchen, Family Room, Den, Other, Recreation Room
Basement Improved, Rear Entrance, Walkout Level
Interior
Interior Features Bathroom - Stall Shower, Bathroom - Tub Shower, Built-Ins, Carpet, Ceiling Fan(s), Crown Moldings, Family Room Off Kitchen, Formal/Separate Dining Room, Kitchen - Eat-In, Kitchen - Table Space, Primary Bath(s), Recessed Lighting, Skylight(s), Window Treatments
Hot Water Electric
Heating Forced Air
Cooling Central A/C, Ceiling Fan(s)
Flooring Laminate Plank
Equipment Built-In Microwave, Dishwasher, Disposal, Dryer - Front Loading, Extra Refrigerator/Freezer, Icemaker, Oven/Range - Electric
Fireplace N
Window Features Screens,Skylights
Appliance Built-In Microwave, Dishwasher, Disposal, Dryer - Front Loading, Extra Refrigerator/Freezer, Icemaker, Oven/Range - Electric
Heat Source Natural Gas
Laundry Lower Floor
Exterior
Parking Features Garage - Front Entry, Garage Door Opener
Garage Spaces 1.0
Utilities Available Cable TV, Natural Gas Available
Water Access N
Roof Type Shingle
Accessibility None
Attached Garage 1
Total Parking Spaces 1
Garage Y
Building
Story 3
Foundation Other
Sewer Public Sewer
Water Public
Architectural Style Colonial
Level or Stories 3
Additional Building Above Grade, Below Grade
Structure Type Cathedral Ceilings
New Construction N
Schools
School District Baltimore County Public Schools
Others
Senior Community No
Tax ID 04041900001655
Ownership Fee Simple
SqFt Source Assessor
Special Listing Condition Standard

GET MORE INFORMATION





