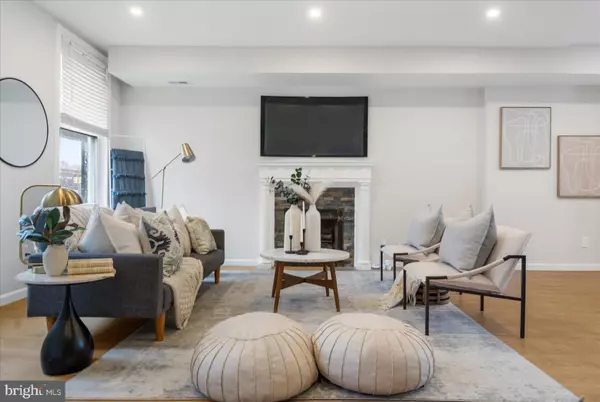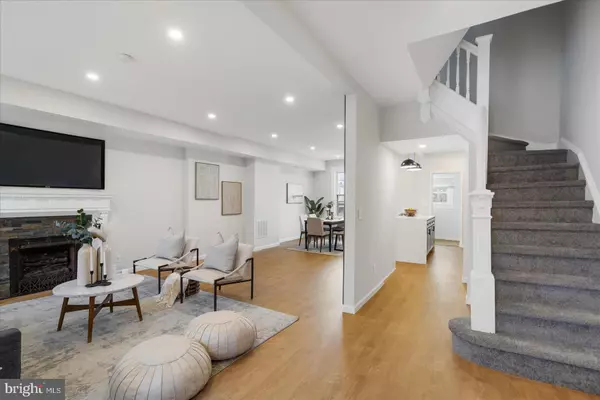823 E 33RD ST Baltimore, MD 21218
5 Beds
2 Baths
1,870 SqFt
UPDATED:
02/10/2025 02:14 PM
Key Details
Property Type Townhouse
Sub Type Interior Row/Townhouse
Listing Status Active
Purchase Type For Sale
Square Footage 1,870 sqft
Price per Sqft $171
Subdivision Waverly
MLS Listing ID MDBA2155504
Style Colonial
Bedrooms 5
Full Baths 2
HOA Y/N N
Abv Grd Liv Area 1,470
Originating Board BRIGHT
Year Built 1924
Annual Tax Amount $3,520
Tax Year 2024
Lot Size 1,995 Sqft
Acres 0.05
Property Sub-Type Interior Row/Townhouse
Property Description
This stunning property features a thoughtfully updated interior with an open-concept design that flows seamlessly from the welcoming entryway into spacious, light-filled living areas. The cozy fireplace adds warmth and charm, creating the perfect space for relaxation. Adjacent to the living room is a generous dining area, perfect for entertaining. The gourmet kitchen boasts a stunning island with ample storage, stainless steel appliances, sleek countertops, and modern cabinetry. For added convenience, the laundry room is situated on the main floor.
Upstairs, you'll find four well-appointed bedrooms and a brand-new, elegant bathroom, ideal for rest and relaxation. The basement features an additional spacious bedroom and a second full bathroom, providing flexibility for guests or extra living space.
This home also includes new flooring, a brand-new HVAC system, and updated wiring, ensuring modern comfort and efficiency.
Don't miss the chance to own this move-in-ready home in a prime location! Schedule your showing today!
Location
State MD
County Baltimore City
Zoning R-6
Rooms
Basement Partially Finished, Walkout Level, Interior Access
Interior
Interior Features Kitchen - Island, Recessed Lighting
Hot Water Other
Heating Central
Cooling Central A/C, Ceiling Fan(s), Other
Flooring Luxury Vinyl Plank
Fireplaces Number 1
Fireplaces Type Other
Inclusions Stainless Steel Appliances: refrigerator, stove, dishwasher, microwave. Fireplace located at living room. Washer and Dryer located at first floor.
Equipment Dishwasher, Microwave, Refrigerator, Stainless Steel Appliances, Stove, Dryer, Washer
Furnishings No
Fireplace Y
Appliance Dishwasher, Microwave, Refrigerator, Stainless Steel Appliances, Stove, Dryer, Washer
Heat Source Other
Laundry Main Floor
Exterior
Parking Features Garage - Rear Entry
Garage Spaces 2.0
Utilities Available Cable TV Available, Electric Available, Natural Gas Available, Phone Available, Sewer Available, Water Available
Water Access N
Roof Type Other
Accessibility Other
Total Parking Spaces 2
Garage Y
Building
Story 3
Foundation Stone, Slab
Sewer Public Sewer
Water Public
Architectural Style Colonial
Level or Stories 3
Additional Building Above Grade, Below Grade
New Construction N
Schools
Elementary Schools Abbottston
Middle Schools Stadium School
High Schools Baltimore City College
School District Baltimore City Public Schools
Others
Senior Community No
Tax ID 0309024051B019
Ownership Fee Simple
SqFt Source Estimated
Security Features Carbon Monoxide Detector(s)
Acceptable Financing Cash, Conventional, Exchange, FHA, USDA, VA
Listing Terms Cash, Conventional, Exchange, FHA, USDA, VA
Financing Cash,Conventional,Exchange,FHA,USDA,VA
Special Listing Condition Standard

GET MORE INFORMATION





