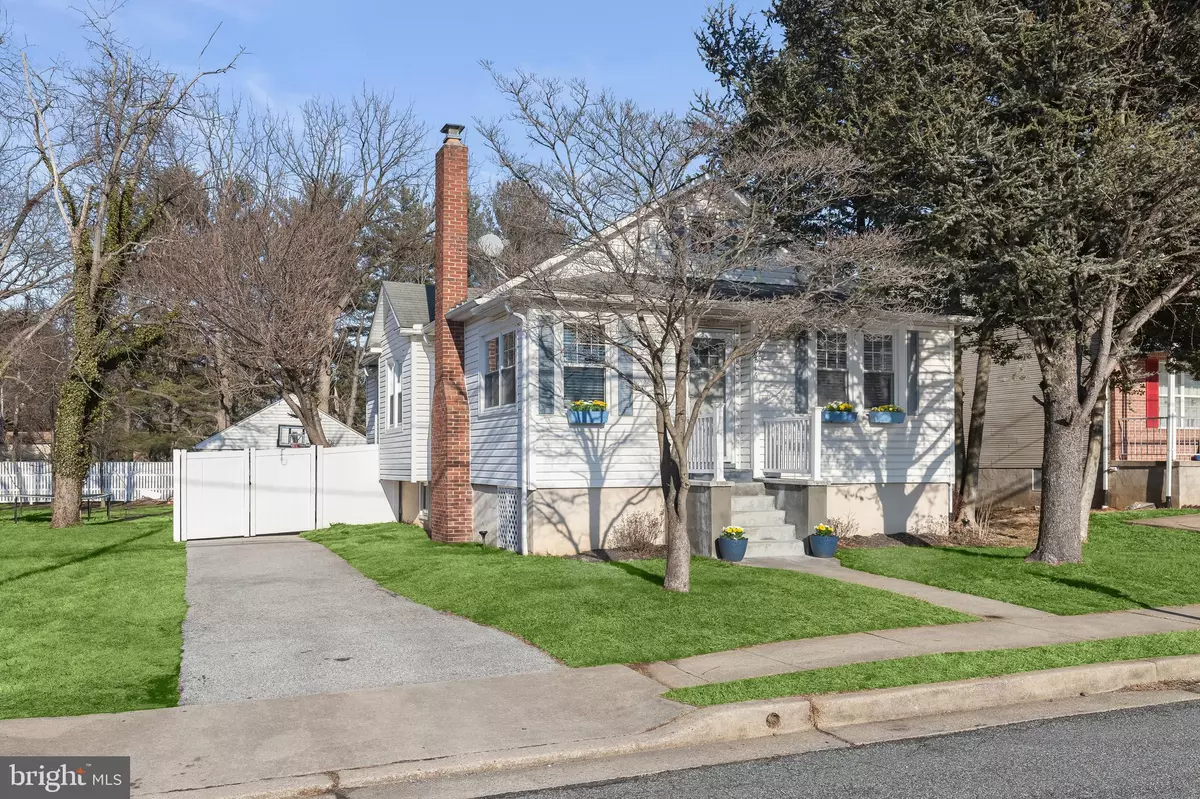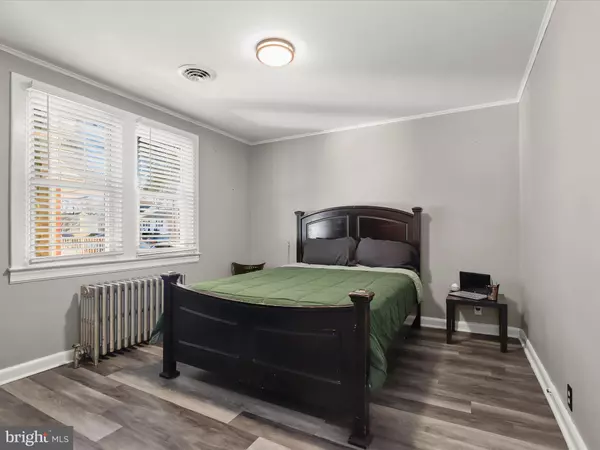6716 RICHARDSON RD Baltimore, MD 21207
4 Beds
2 Baths
1,684 SqFt
UPDATED:
02/12/2025 12:01 AM
Key Details
Property Type Single Family Home
Sub Type Detached
Listing Status Active
Purchase Type For Sale
Square Footage 1,684 sqft
Price per Sqft $231
Subdivision Richardson Heights
MLS Listing ID MDBC2118372
Style Ranch/Rambler
Bedrooms 4
Full Baths 2
HOA Y/N N
Abv Grd Liv Area 984
Originating Board BRIGHT
Year Built 1938
Annual Tax Amount $2,847
Tax Year 2024
Lot Size 7,253 Sqft
Acres 0.17
Lot Dimensions 1.00 x
Property Sub-Type Detached
Property Description
Location
State MD
County Baltimore
Zoning RESIDENTIAL
Rooms
Other Rooms Living Room, Dining Room, Primary Bedroom, Bedroom 2, Bedroom 3, Bedroom 4, Kitchen, Family Room, Laundry
Basement Fully Finished, Daylight, Partial, Connecting Stairway, Heated, Interior Access, Windows
Main Level Bedrooms 3
Interior
Interior Features Bathroom - Walk-In Shower, Attic, Ceiling Fan(s), Carpet, Crown Moldings, Dining Area, Entry Level Bedroom, Recessed Lighting, Stove - Wood, Upgraded Countertops, Walk-in Closet(s)
Hot Water Natural Gas
Heating Radiator, Hot Water, Steam
Cooling Ceiling Fan(s), Central A/C
Flooring Laminate Plank, Tile/Brick, Carpet
Fireplaces Number 1
Fireplaces Type Wood, Stone, Mantel(s)
Equipment Dishwasher, Disposal, Dryer - Gas, Microwave, Refrigerator, Washer, Built-In Microwave, Icemaker, Oven - Self Cleaning, Oven/Range - Electric, Stainless Steel Appliances, Water Dispenser, Water Heater
Fireplace Y
Window Features Replacement,Double Pane,Screens,Vinyl Clad
Appliance Dishwasher, Disposal, Dryer - Gas, Microwave, Refrigerator, Washer, Built-In Microwave, Icemaker, Oven - Self Cleaning, Oven/Range - Electric, Stainless Steel Appliances, Water Dispenser, Water Heater
Heat Source Natural Gas
Laundry Basement, Lower Floor
Exterior
Exterior Feature Porch(es), Patio(s)
Parking Features Garage - Front Entry
Garage Spaces 6.0
Fence Rear, Privacy, Vinyl
Water Access N
View Garden/Lawn, Trees/Woods
Accessibility None
Porch Porch(es), Patio(s)
Total Parking Spaces 6
Garage Y
Building
Lot Description Landscaping, Rear Yard
Story 2
Foundation Other
Sewer Public Sewer
Water Public
Architectural Style Ranch/Rambler
Level or Stories 2
Additional Building Above Grade, Below Grade
Structure Type Plaster Walls,Paneled Walls
New Construction N
Schools
Elementary Schools Featherbed Lane
Middle Schools Call School Board
High Schools Call School Board
School District Baltimore County Public Schools
Others
Senior Community No
Tax ID 04022200006420
Ownership Fee Simple
SqFt Source Assessor
Security Features Main Entrance Lock,Smoke Detector
Acceptable Financing Cash, Conventional, FHA, VA
Listing Terms Cash, Conventional, FHA, VA
Financing Cash,Conventional,FHA,VA
Special Listing Condition Standard
Virtual Tour https://media.homesight2020.com/6716-Richardson-Road/idx

GET MORE INFORMATION





