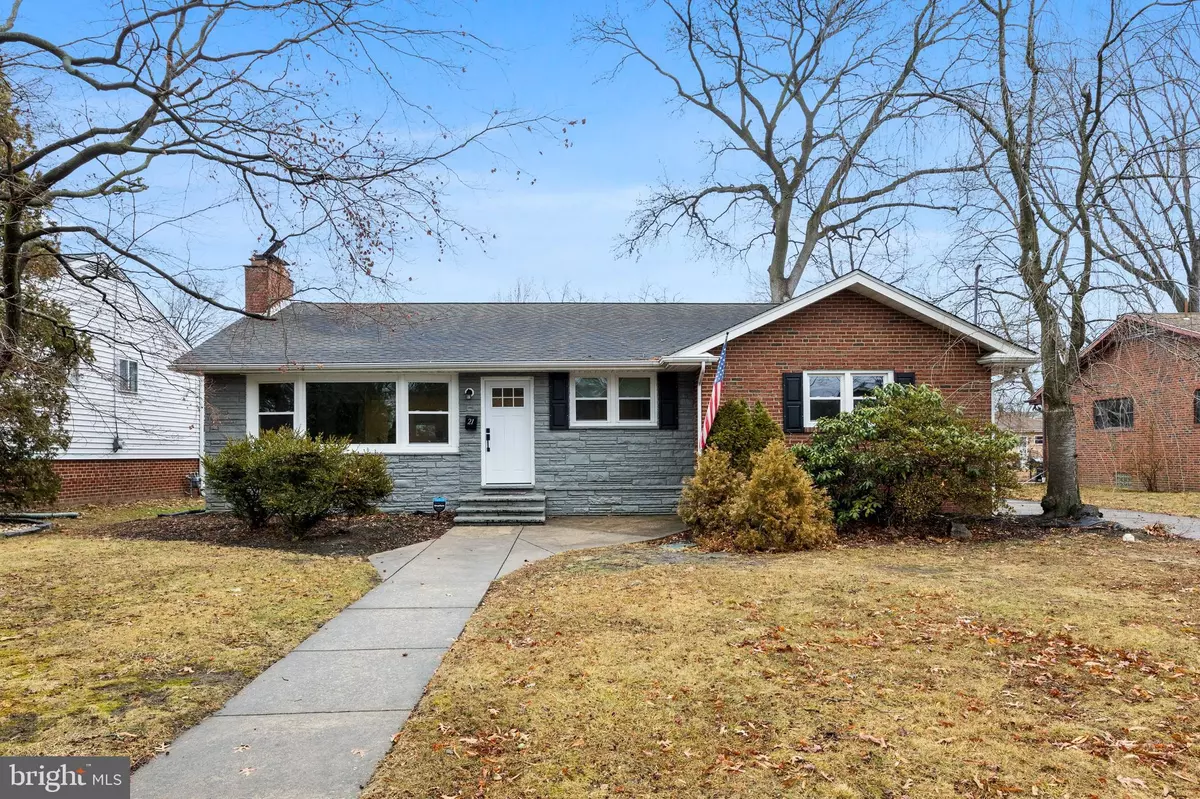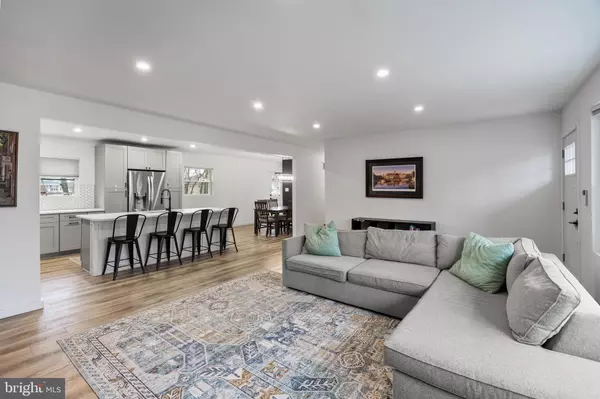21 EVERGREEN AVE Bellmawr, NJ 08031
3 Beds
3 Baths
1,460 SqFt
UPDATED:
02/08/2025 12:35 PM
Key Details
Property Type Single Family Home
Sub Type Detached
Listing Status Coming Soon
Purchase Type For Sale
Square Footage 1,460 sqft
Price per Sqft $263
Subdivision None Available
MLS Listing ID NJCD2085742
Style Ranch/Rambler
Bedrooms 3
Full Baths 2
Half Baths 1
HOA Y/N N
Abv Grd Liv Area 1,460
Originating Board BRIGHT
Year Built 1960
Annual Tax Amount $9,144
Tax Year 2024
Lot Size 0.260 Acres
Acres 0.26
Lot Dimensions 70.00 x 162.00
Property Sub-Type Detached
Property Description
Location
State NJ
County Camden
Area Bellmawr Boro (20404)
Zoning RESIDENTIAL
Rooms
Basement Daylight, Partial, Fully Finished, Heated
Main Level Bedrooms 3
Interior
Interior Features Family Room Off Kitchen, Floor Plan - Open, Kitchen - Island, Kitchen - Table Space, Upgraded Countertops
Hot Water Natural Gas
Heating Forced Air
Cooling Central A/C
Fireplace N
Heat Source Natural Gas
Laundry Basement
Exterior
Water Access N
Accessibility None
Garage N
Building
Story 1
Foundation Slab
Sewer Public Sewer
Water Public
Architectural Style Ranch/Rambler
Level or Stories 1
Additional Building Above Grade, Below Grade
New Construction N
Schools
Elementary Schools Ethel M. Burke E.S.
Middle Schools Bell Oaks M.S.
High Schools Triton
School District Black Horse Pike Regional Schools
Others
Senior Community No
Tax ID 04-00102-00015 04
Ownership Fee Simple
SqFt Source Assessor
Acceptable Financing Cash, Conventional, FHA, VA
Listing Terms Cash, Conventional, FHA, VA
Financing Cash,Conventional,FHA,VA
Special Listing Condition Standard

GET MORE INFORMATION





