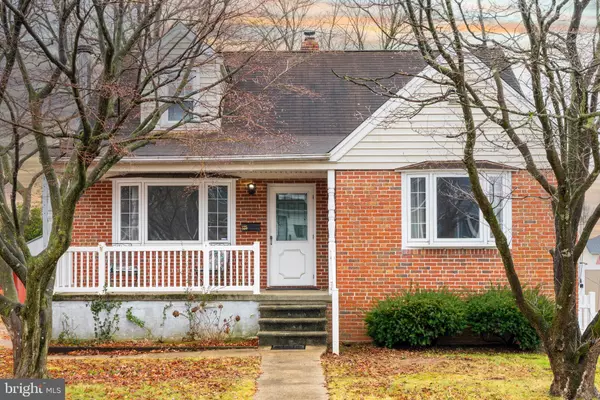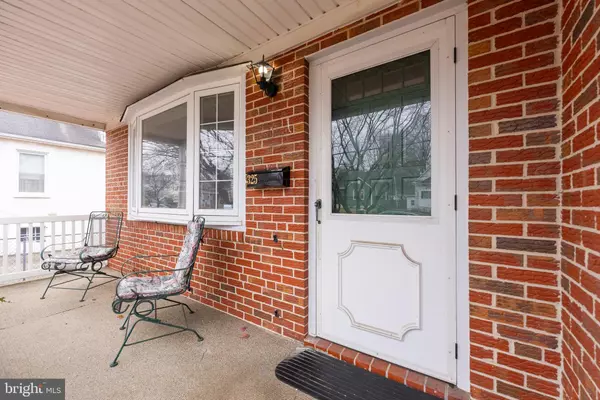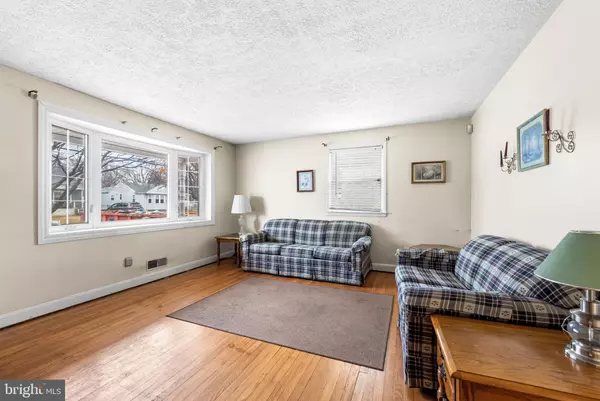325 NICHOLSON RD Baltimore, MD 21221
4 Beds
3 Baths
2,345 SqFt
UPDATED:
02/10/2025 06:48 PM
Key Details
Property Type Single Family Home
Sub Type Detached
Listing Status Under Contract
Purchase Type For Sale
Square Footage 2,345 sqft
Price per Sqft $119
Subdivision Back River Highlands
MLS Listing ID MDBC2118352
Style Cape Cod
Bedrooms 4
Full Baths 1
Half Baths 2
HOA Y/N N
Abv Grd Liv Area 1,845
Originating Board BRIGHT
Year Built 1956
Annual Tax Amount $2,702
Tax Year 2024
Lot Size 10,000 Sqft
Acres 0.23
Lot Dimensions 1.00 x
Property Sub-Type Detached
Property Description
Location
State MD
County Baltimore
Zoning DR5.5
Direction Northeast
Rooms
Basement Connecting Stairway, Outside Entrance, Partially Finished
Main Level Bedrooms 2
Interior
Interior Features Attic, Bathroom - Walk-In Shower, Breakfast Area, Carpet, Combination Kitchen/Dining, Entry Level Bedroom, Family Room Off Kitchen, Kitchen - Country, Kitchen - Eat-In, Pantry, Wood Floors
Hot Water Natural Gas
Heating Forced Air
Cooling Ductless/Mini-Split, Central A/C
Equipment Dishwasher, Dryer - Gas, Extra Refrigerator/Freezer, Oven - Single, Oven/Range - Electric, Refrigerator, Washer
Furnishings No
Fireplace N
Window Features Double Hung,Double Pane,Replacement
Appliance Dishwasher, Dryer - Gas, Extra Refrigerator/Freezer, Oven - Single, Oven/Range - Electric, Refrigerator, Washer
Heat Source Natural Gas
Laundry Basement
Exterior
Garage Spaces 3.0
Utilities Available Natural Gas Available, Electric Available, Cable TV Available, Phone Available
Water Access N
View Street, Garden/Lawn
Roof Type Asphalt
Accessibility 2+ Access Exits, 32\"+ wide Doors, Roll-in Shower
Total Parking Spaces 3
Garage N
Building
Lot Description Front Yard, Landscaping, Open, Partly Wooded, Rear Yard
Story 2
Foundation Block
Sewer Public Sewer
Water Public
Architectural Style Cape Cod
Level or Stories 2
Additional Building Above Grade, Below Grade
Structure Type Plaster Walls,Dry Wall
New Construction N
Schools
Elementary Schools Essex
Middle Schools Stemmers Run
High Schools Kenwood High Ib And Sports Science
School District Baltimore County Public Schools
Others
Pets Allowed Y
Senior Community No
Tax ID 04151519610470
Ownership Fee Simple
SqFt Source Assessor
Acceptable Financing Cash, Conventional, Negotiable, Other
Horse Property N
Listing Terms Cash, Conventional, Negotiable, Other
Financing Cash,Conventional,Negotiable,Other
Special Listing Condition Standard
Pets Allowed Cats OK, Dogs OK, Case by Case Basis

GET MORE INFORMATION





