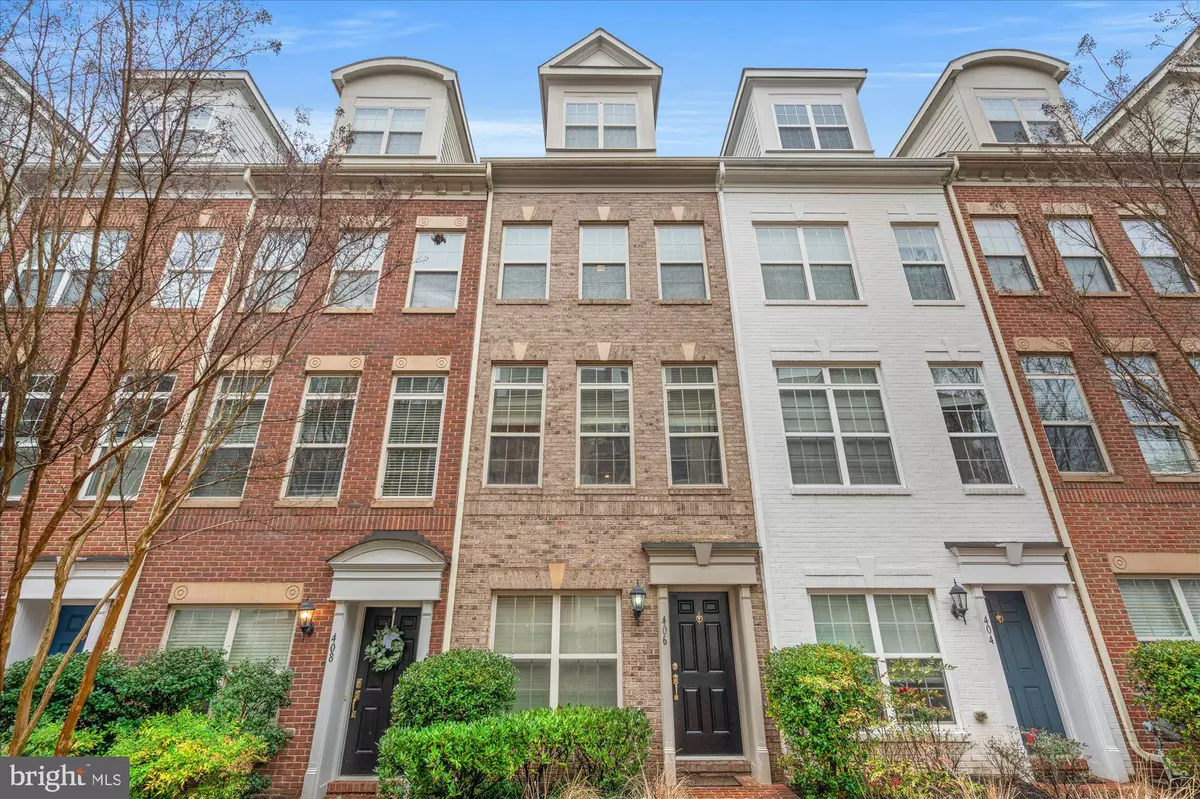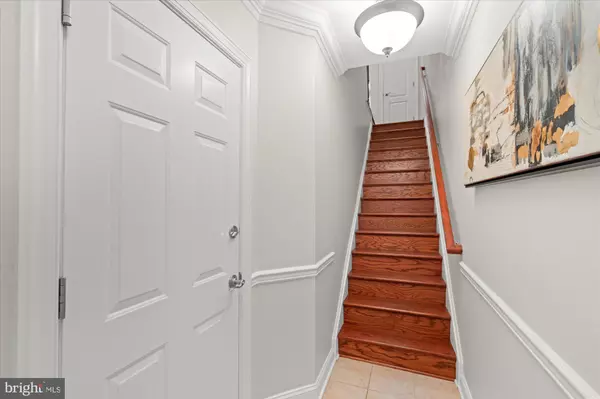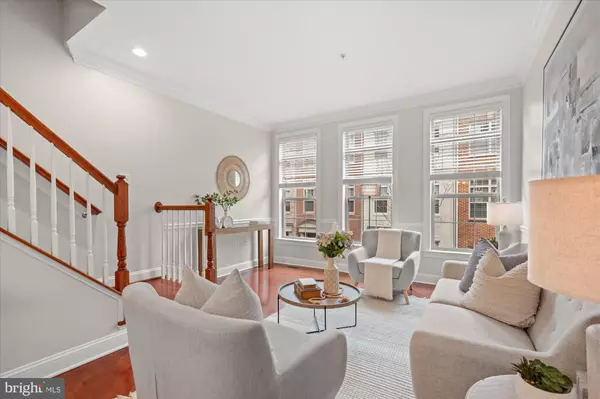406 N THOMAS ST N Arlington, VA 22203
3 Beds
3 Baths
1,422 SqFt
UPDATED:
02/08/2025 10:36 PM
Key Details
Property Type Townhouse
Sub Type Interior Row/Townhouse
Listing Status Active
Purchase Type For Sale
Square Footage 1,422 sqft
Price per Sqft $716
Subdivision Buckingham Commons
MLS Listing ID VAAR2053192
Style Colonial
Bedrooms 3
Full Baths 2
Half Baths 1
HOA Fees $176/mo
HOA Y/N Y
Abv Grd Liv Area 1,422
Originating Board BRIGHT
Year Built 2012
Annual Tax Amount $9,616
Tax Year 2024
Lot Size 756 Sqft
Acres 0.02
Property Description
Step inside to discover an open-concept main level featuring beautiful hardwood floors, soaring high ceilings, and large windows that flood the space with natural light. The gourmet kitchen is a chef's delight, equipped with sleek stainless steel appliances, granite countertops, perfect for casual gatherings. The spacious living and dining areas create a warm and inviting atmosphere, perfect for hosting family and friends.
The upper levels offer three generous bedrooms and two baths including a luxurious primary suite with two closets and an en-suite bath featuring a spacious shower and double vanity.
And that's not all! Ascend to your private rooftop deck, where you can unwind or entertain while enjoying breathtaking views of the surrounding area. This home also features an attached two-car garage for secure parking and additional storage.
Located just a short walk away from Ballston Quarter, the Ballston Metro, and the scenic Lubber Run Community Center and Park, you'll have access to the best shopping, dining, and recreational activities Arlington has to offer. With convenient access to bike trails and major highways (I-66, Rt. 50, I-395), your commute to downtown Washington, DC, is a breeze.
Location
State VA
County Arlington
Zoning RA8-18
Direction South
Rooms
Other Rooms Living Room, Dining Room, Primary Bedroom, Kitchen, Foyer, Bedroom 1
Interior
Interior Features Kitchen - Gourmet, Breakfast Area, Combination Dining/Living, Primary Bath(s), Chair Railings, Crown Moldings, Upgraded Countertops, Wood Floors, Recessed Lighting, Floor Plan - Open
Hot Water Natural Gas
Cooling Central A/C
Equipment Washer, Dryer, Dishwasher, Disposal, Microwave, Refrigerator, Icemaker, Stove
Fireplace N
Appliance Washer, Dryer, Dishwasher, Disposal, Microwave, Refrigerator, Icemaker, Stove
Heat Source Geo-thermal
Exterior
Exterior Feature Roof
Parking Features Garage Door Opener
Garage Spaces 2.0
Utilities Available Cable TV Available, Electric Available, Natural Gas Available, Phone Available, Sewer Available, Water Available
Water Access N
Accessibility None
Porch Roof
Attached Garage 2
Total Parking Spaces 2
Garage Y
Building
Story 4
Foundation Slab
Sewer Public Sewer
Water Public
Architectural Style Colonial
Level or Stories 4
Additional Building Above Grade, Below Grade
New Construction N
Schools
School District Arlington County Public Schools
Others
HOA Fee Include Snow Removal,Common Area Maintenance,Management,Insurance,Reserve Funds,Trash
Senior Community No
Tax ID 20-015-093
Ownership Fee Simple
SqFt Source Assessor
Special Listing Condition Standard
Virtual Tour https://my.matterport.com/show/?m=DXNHeTQHetg

GET MORE INFORMATION





