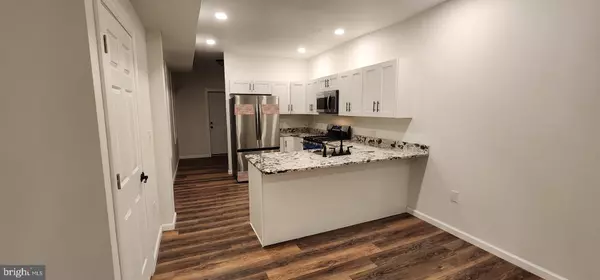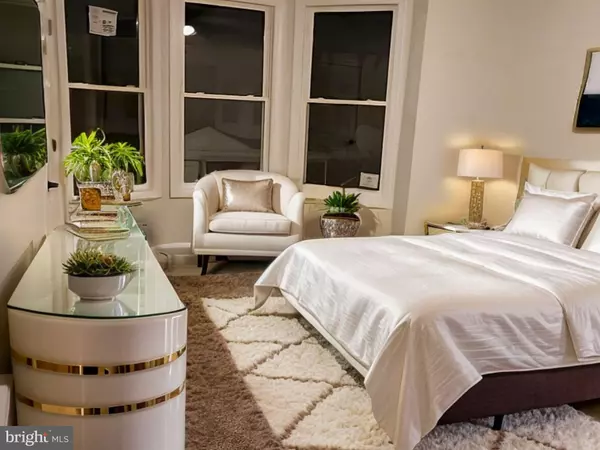5321 UPLAND ST Philadelphia, PA 19143
3 Beds
2 Baths
1,250 SqFt
UPDATED:
02/07/2025 11:29 PM
Key Details
Property Type Townhouse
Sub Type Interior Row/Townhouse
Listing Status Active
Purchase Type For Sale
Square Footage 1,250 sqft
Price per Sqft $239
Subdivision Schuylkill
MLS Listing ID PAPH2442892
Style Straight Thru
Bedrooms 3
Full Baths 1
Half Baths 1
HOA Y/N N
Abv Grd Liv Area 1,250
Originating Board BRIGHT
Year Built 1925
Annual Tax Amount $1,629
Tax Year 2024
Lot Size 953 Sqft
Acres 0.02
Lot Dimensions 15.00 x 63.00
Property Description
Key Features:
Modern Kitchen: The heart of the home boasts brand-new stainless steel appliances, sleek countertops, and ample cabinetry, making it a chef's delight.
The agent has a Financial Interest.
Spacious Living Areas: An open-concept layout provides a seamless flow between the living and dining areas, perfect for entertaining and daily living.
Generous Bedrooms: Three well-appointed bedrooms offer ample space and natural light, providing a serene retreat for rest and relaxation.
Updated Bathrooms: A full bathroom with contemporary fixtures and a convenient half-bath enhance daily comfort.
Finished Basement: An expansive finished basement provides versatile space ideal for a family room, home office, or entertainment area.
Outdoor Space: A private backyard offers a tranquil setting for outdoor activities and gatherings.
Additional Highlights:
Freshly painted interiors with neutral tones
New flooring throughout
Energy-efficient windows
Central heating and cooling systems
Location:
Situated in the vibrant Kingsessing neighborhood, this home is conveniently located near local shops, dining establishments, parks, and public transportation options, offering both comfort and accessibility. Enjoy proximity to historic Bartram's Garden and the scenic Schuylkill River Trail, providing ample opportunities for outdoor recreation.
This property is available for showings; the Seller is MOTIVATED; bring all OFFERS! Don't miss the opportunity to make this delightful house your new home.
Location
State PA
County Philadelphia
Area 19143 (19143)
Zoning RSA5
Rooms
Basement Fully Finished
Interior
Interior Features Bathroom - Tub Shower, Breakfast Area, Ceiling Fan(s), Carpet, Dining Area, Efficiency, Floor Plan - Open, Recessed Lighting, Upgraded Countertops
Hot Water Electric
Heating Central
Cooling Central A/C
Flooring Luxury Vinyl Plank
Equipment Dishwasher, Disposal, Energy Efficient Appliances, Icemaker, Microwave, Oven - Self Cleaning, Oven/Range - Electric, Refrigerator, Stainless Steel Appliances, Washer/Dryer Hookups Only, Water Heater
Furnishings No
Fireplace N
Window Features Energy Efficient,Replacement
Appliance Dishwasher, Disposal, Energy Efficient Appliances, Icemaker, Microwave, Oven - Self Cleaning, Oven/Range - Electric, Refrigerator, Stainless Steel Appliances, Washer/Dryer Hookups Only, Water Heater
Heat Source Natural Gas
Laundry Hookup, Main Floor
Exterior
Water Access N
Accessibility None
Garage N
Building
Story 2
Foundation Brick/Mortar
Sewer Public Sewer
Water Public
Architectural Style Straight Thru
Level or Stories 2
Additional Building Above Grade, Below Grade
Structure Type Dry Wall
New Construction N
Schools
Elementary Schools Robert E Lamberton
Middle Schools Robert E Lamberton Elementary School
High Schools Robert Vaux
School District Philadelphia City
Others
Pets Allowed Y
Senior Community No
Tax ID 512035900
Ownership Fee Simple
SqFt Source Assessor
Security Features Carbon Monoxide Detector(s),Smoke Detector
Acceptable Financing Cash, Conventional, FHA, VA
Horse Property N
Listing Terms Cash, Conventional, FHA, VA
Financing Cash,Conventional,FHA,VA
Special Listing Condition Standard
Pets Allowed No Pet Restrictions

GET MORE INFORMATION





