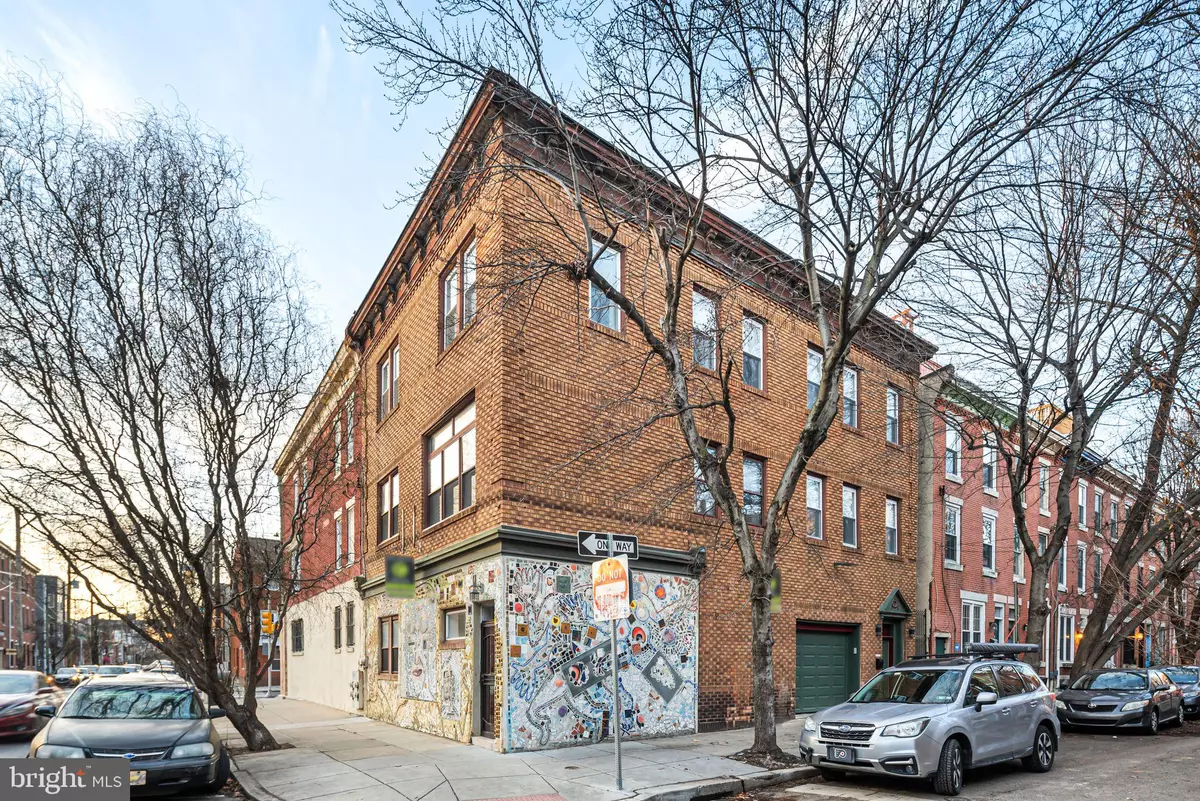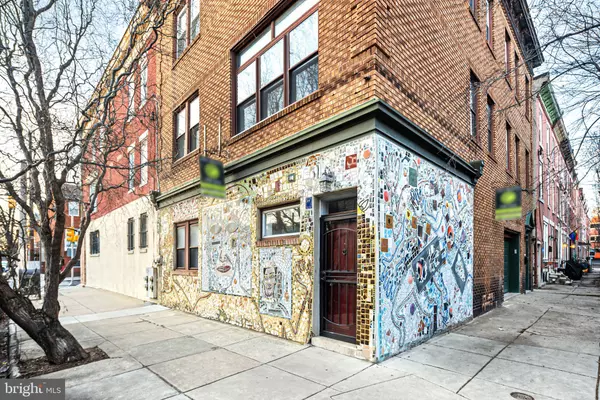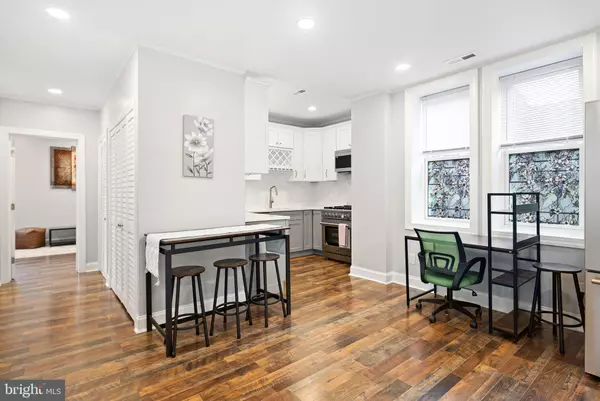Discover 1035-37 Bainbridge Street! This rare and versatile multi-family building is located in Philadelphia's sought-after Bella Vista neighborhood, bordering Washington Square West. The A-unit side of the building offers a unique dual-unit layout combined with garage parking, perfect for multi-generational living or rental income potential—all while maintaining modern city luxury. This adaptable property features two distinct living spaces, plus an additional garage and a lower-level den/entertainment area. It's an ideal opportunity for homeowners seeking flexibility, investors looking for income-producing rentals, or families desiring a private suite. Spanning multiple levels, the A-unit can function as either one spacious home or two separate units. The largest upper unit boasts two bedrooms and two bathrooms, along with a well-appointed kitchen and dining area. The spacious primary bedroom features an ensuite bathroom, skylight, seating area, and dual closets with built-in organization systems. The second bedroom is bright and airy, with stunning floor-to-ceiling white built-ins, and is conveniently located across from a laundry closet equipped with a brand-new side-by-side washer and dryer. The second full bathroom is fully updated and features a jacuzzi tub and shower. A cozy living room with a fireplace sets the perfect ambiance for relaxing evenings. The fully updated kitchen is equipped with high-end stainless steel appliances, white quartz countertops, and two-tone modern cabinetry. All living spaces have access to a private deck with breathtaking, unobstructed city skyline views! The lower-level unit provides a separate living space, complete with a Murphy bed, full bathroom, modern kitchen, and a home office or flex space—ideal for extended family, long-term tenants, or Airbnb potential. Below, a fully finished basement offers even more possibilities, perfect for a home gym, movie theater, or additional den space. Another full bathroom is also located on this level. Completing the A-unit is a private garage with hand-painted floors, offering secure parking in the heart of the city. The B-unit has a completely separate entrance and does not share common space with the A-side. Upon entry at street level, you'll step into a large open-concept kitchen, living, and dining area featuring refinished hardwood floors and abundant natural light. The kitchen boasts dark granite countertops, modern honey-colored wood cabinetry, and stainless steel appliances. The first floor includes a fully updated bathroom with all-new tile, a shower, and a vanity. Upstairs, the second floor offers two spacious bedrooms, each with large floor-to-ceiling double-door closets. Both bedrooms receive ample natural light and can accommodate king-size beds. The second-floor bathroom features a tub and tiled shower, while a full laundry closet with a side-by-side washer and dryer is conveniently located just outside the bedrooms. The bi-level unit also includes a large private basement, providing extra space for storage, a media room, a playroom, or an entertainment area. Designed with style and functionality in mind, this home has been fully updated and is move-in ready. A unique highlight of the property is its direct connection to Philadelphia's famous Magic Gardens, featuring an original Isaiah Zagar mosaic art piece! With a Walk Score of 95, this location is a walker's paradise, allowing for daily errands to be completed on foot. It also boasts a perfect Transit Score of 100, ensuring access to world-class public transportation. With easy access to public transit, I-95, and major highways, this Bella Vista gem is a rare opportunity to own a versatile property in one of Philly's most desirable neighborhoods.






