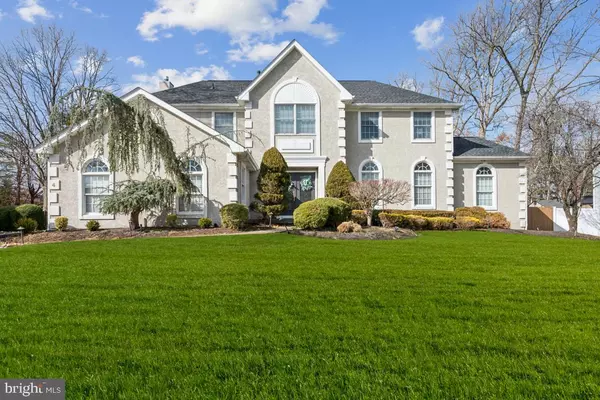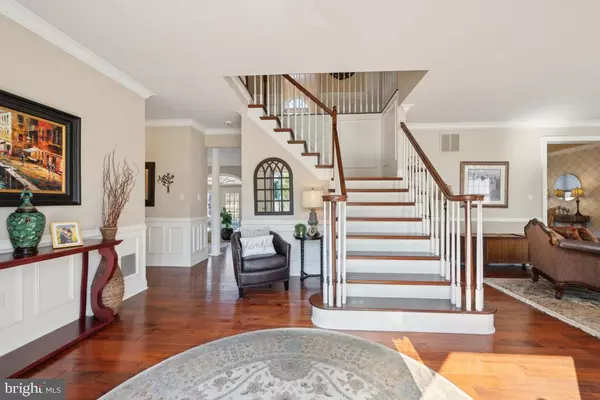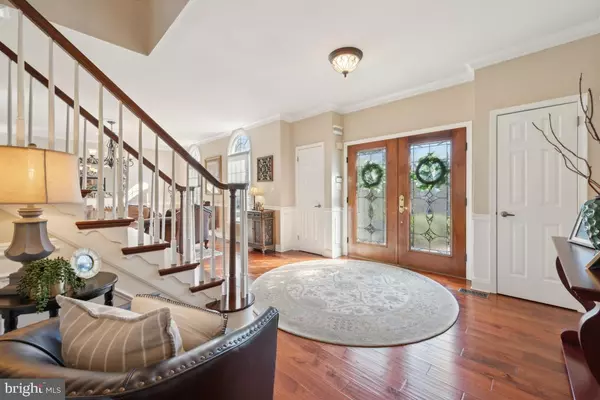4 MOONSHADOW CT Voorhees, NJ 08043
5 Beds
3 Baths
3,348 SqFt
UPDATED:
02/10/2025 06:21 PM
Key Details
Property Type Single Family Home
Sub Type Detached
Listing Status Active
Purchase Type For Sale
Square Footage 3,348 sqft
Price per Sqft $201
Subdivision Chateau Woods
MLS Listing ID NJCD2083070
Style Contemporary
Bedrooms 5
Full Baths 2
Half Baths 1
HOA Fees $650/ann
HOA Y/N Y
Abv Grd Liv Area 3,348
Originating Board BRIGHT
Year Built 1995
Annual Tax Amount $18,361
Tax Year 2024
Lot Size 0.369 Acres
Acres 0.37
Lot Dimensions 0.00 x 0.00
Property Sub-Type Detached
Property Description
Location
State NJ
County Camden
Area Voorhees Twp (20434)
Zoning 100
Rooms
Other Rooms Living Room, Dining Room, Primary Bedroom, Bedroom 2, Bedroom 3, Bedroom 4, Bedroom 5, Kitchen, Family Room, Basement, Laundry, Attic, Primary Bathroom, Full Bath, Half Bath
Basement Full, Fully Finished
Main Level Bedrooms 1
Interior
Interior Features Primary Bath(s), Ceiling Fan(s), Kitchen - Eat-In, Attic, Bathroom - Tub Shower, Built-Ins, Carpet, Chair Railings, Crown Moldings, Dining Area, Family Room Off Kitchen, Floor Plan - Traditional, Formal/Separate Dining Room, Kitchen - Table Space, Pantry, Recessed Lighting, Upgraded Countertops, Wainscotting, Walk-in Closet(s), Wood Floors, Bathroom - Jetted Tub, Bathroom - Walk-In Shower, Breakfast Area, Curved Staircase, Entry Level Bedroom, Sprinkler System
Hot Water Natural Gas
Heating Forced Air
Cooling Central A/C, Ceiling Fan(s)
Flooring Wood, Carpet, Ceramic Tile, Vinyl
Fireplaces Number 1
Fireplaces Type Marble, Gas/Propane, Mantel(s)
Inclusions All appliances in their as-is condition, per the Sellers Property Disclosure.
Equipment Oven - Self Cleaning, Dishwasher, Disposal, Built-In Microwave, Built-In Range, Dryer, Microwave, Refrigerator, Washer, Water Heater, Oven/Range - Electric, Stainless Steel Appliances
Fireplace Y
Window Features Bay/Bow,Casement,Double Hung,Sliding
Appliance Oven - Self Cleaning, Dishwasher, Disposal, Built-In Microwave, Built-In Range, Dryer, Microwave, Refrigerator, Washer, Water Heater, Oven/Range - Electric, Stainless Steel Appliances
Heat Source Natural Gas
Laundry Main Floor
Exterior
Exterior Feature Deck(s), Patio(s)
Parking Features Inside Access, Garage Door Opener, Additional Storage Area, Garage - Side Entry
Garage Spaces 6.0
Fence Fully
Water Access N
View Garden/Lawn, Street, Trees/Woods
Roof Type Pitched,Shingle
Accessibility None
Porch Deck(s), Patio(s)
Attached Garage 2
Total Parking Spaces 6
Garage Y
Building
Lot Description Cul-de-sac, Level, Rear Yard, Backs to Trees, Front Yard, SideYard(s)
Story 2
Foundation Concrete Perimeter
Sewer Public Sewer
Water Public
Architectural Style Contemporary
Level or Stories 2
Additional Building Above Grade, Below Grade
Structure Type Cathedral Ceilings,9'+ Ceilings
New Construction N
Schools
School District Voorhees Township Board Of Education
Others
Senior Community No
Tax ID 34-00271-00004
Ownership Fee Simple
SqFt Source Estimated
Security Features Security System
Special Listing Condition Standard

GET MORE INFORMATION





