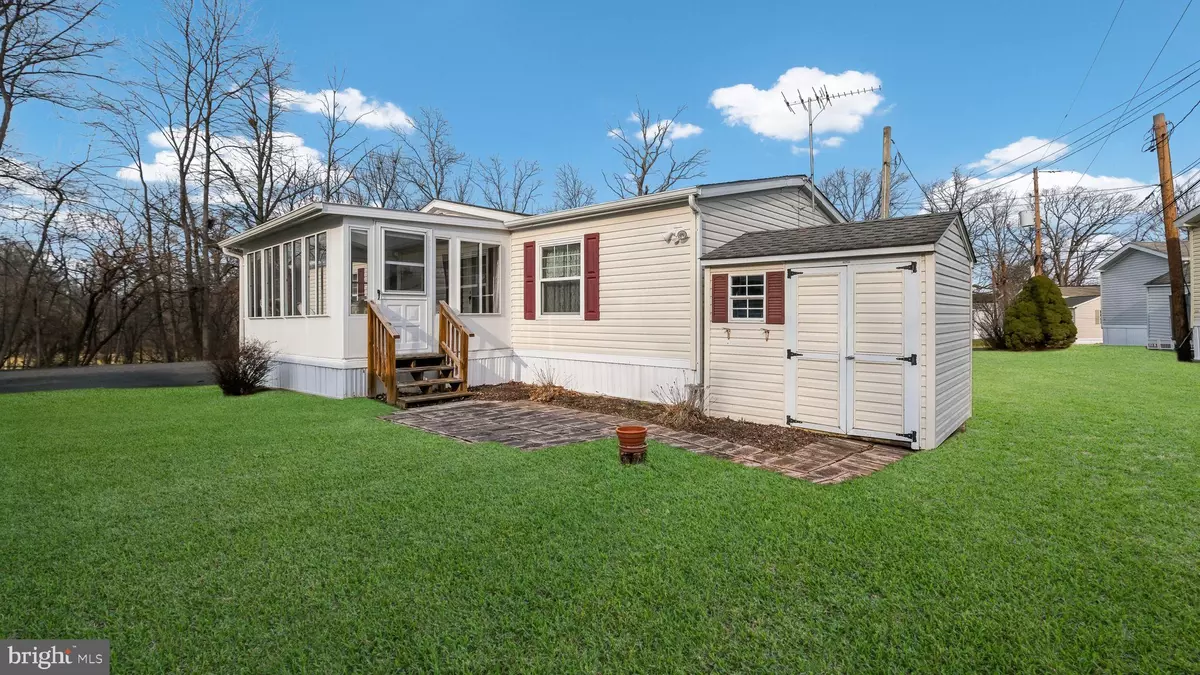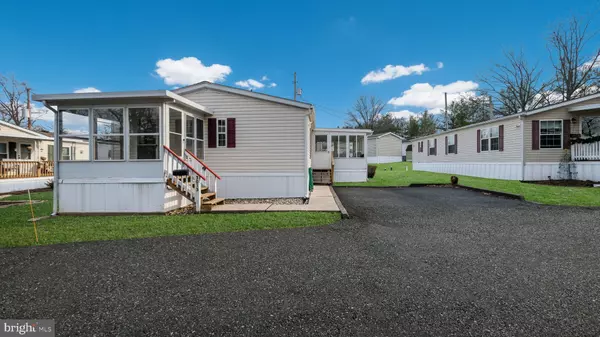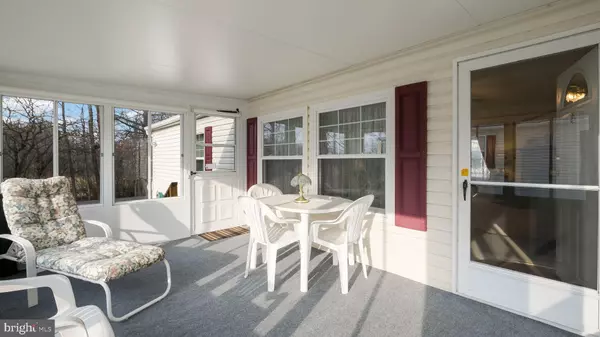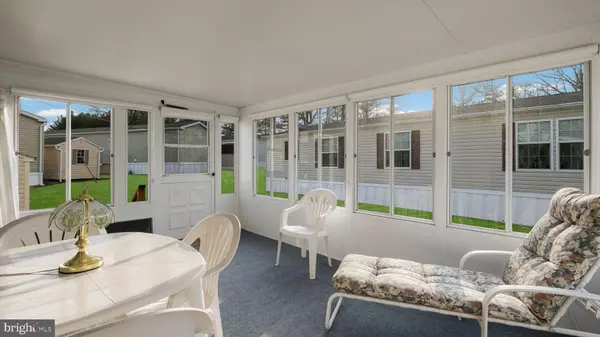3013 WALNUT LN Telford, PA 18969
2 Beds
2 Baths
4,050 Sqft Lot
UPDATED:
02/07/2025 08:37 PM
Key Details
Property Type Manufactured Home
Sub Type Manufactured
Listing Status Active
Purchase Type For Sale
Subdivision None Available
MLS Listing ID PABU2087364
Style Ranch/Rambler,Modular/Pre-Fabricated
Bedrooms 2
Full Baths 2
HOA Y/N N
Originating Board BRIGHT
Land Lease Amount 740.0
Land Lease Frequency Monthly
Year Built 2001
Annual Tax Amount $755
Tax Year 2024
Lot Size 4,050 Sqft
Acres 0.09
Lot Dimensions 90 x 45 = 4,050 SQFT +/-
Property Description
This Double Wide Home has been well maintained and has many upgraded features to include NEWER Windows, NEWER Water Heater AND the ENTIRE HVAC System was also UPDATED in 2015!
Located on one of THE MOST PRIVATE LOTS with views of fields and trees makes this a PRIME location for bird watchers and to enjoy peace and quiet!
Your guests will be greeted in the NEWER Oversized Sunroom with oversized windows on all three sides and an additional door to the side yard and secured storage shed!
The Living Area Floorplan is very flexible and can accommodate differing room set-ups, depending on your furniture and desires.
The Living Room is very spacious with a fireplace, vaulted ceilings and oversized windows to let all the light into the home!
There is an Eat-in-Kitchen AND a Dining Area OR use the Dining Area as a Sitting Area for book reading and coffee sipping while relaxing in the morning sun!
The Eat-In-Kitchen offers plenty of cabinetry, a NEWER Stove and Built-in Microwave AND ample counter space for cooking, baking and entertainment!
The Bedrooms are conveniently located on opposite sides of the home within this much-desired floorplan, so you could have two master suites!
The Main Bedroom Suite includes a private bath with a full tub, shower and an oversized vanity.
The Second Bedroom is very spacious with ample room for another Sitting Area and has an oversized closet with close access to the Hall Bath.
With the Second Bedroom and Hall Bath being located on the opposite end of the home as the Master Bedroom, this home's floor plan truly has a SECOND Master Suite!
The Laundry Room has cabinets and shelving for even more storage AND an outside access door to ANOTHER Sunroom!
Plenty of storage is available not only in the bedrooms but also in the oversized hall closet, the laundry room and the exterior storage shed.
Want to save on TV costs? There is a functioning antenna for all your streaming services or you can easily enjoy these services through Cable or Fios.
The location is private with plenty of sunlight for a garden or just a great place to hang out & enjoy your morning coffee while watching your bird friends!
The location is close to In-Town Shopping, many Restaurants, a Library and multiple Grocery Stores provide even more convenience while still being in one of the most desirable towns of the Philadelphia Suburbs!
Don't miss out on this well-priced home!
Location
State PA
County Bucks
Area West Rockhill Twp (10152)
Zoning 1400 MOBILE HOME-IN PARK
Rooms
Other Rooms Living Room, Dining Room, Bedroom 2, Kitchen, Sun/Florida Room, Laundry, Bathroom 1
Main Level Bedrooms 2
Interior
Interior Features Bathroom - Stall Shower, Bathroom - Tub Shower, Carpet, Ceiling Fan(s), Crown Moldings, Dining Area, Combination Dining/Living, Entry Level Bedroom, Floor Plan - Open, Kitchen - Eat-In, Kitchen - Table Space, Skylight(s), Window Treatments
Hot Water Electric
Heating Central, Forced Air, Heat Pump - Electric BackUp
Cooling Central A/C
Flooring Carpet, Laminated, Vinyl
Fireplaces Number 1
Fireplaces Type Brick, Stone, Gas/Propane, Non-Functioning
Inclusions All Window Coverings, Refrigerator, Washer and Dryer
Equipment Built-In Microwave, Dishwasher, Disposal, Dryer, Dryer - Electric, Dryer - Front Loading, Microwave, Oven - Self Cleaning, Oven - Wall, Oven/Range - Electric, Refrigerator, Washer, Water Heater
Fireplace Y
Window Features Double Hung,Casement,Double Pane,Energy Efficient,Insulated,Replacement,Screens,Skylights,Vinyl Clad
Appliance Built-In Microwave, Dishwasher, Disposal, Dryer, Dryer - Electric, Dryer - Front Loading, Microwave, Oven - Self Cleaning, Oven - Wall, Oven/Range - Electric, Refrigerator, Washer, Water Heater
Heat Source Electric
Laundry Main Floor
Exterior
Exterior Feature Enclosed, Screened, Porch(es)
Garage Spaces 3.0
Water Access N
View Garden/Lawn, Trees/Woods
Roof Type Asphalt,Shingle
Accessibility None
Porch Enclosed, Screened, Porch(es)
Road Frontage HOA
Total Parking Spaces 3
Garage N
Building
Lot Description Backs to Trees, Cul-de-sac, Level
Story 1
Foundation Crawl Space
Sewer Public Sewer
Water Public
Architectural Style Ranch/Rambler, Modular/Pre-Fabricated
Level or Stories 1
Additional Building Above Grade, Below Grade
Structure Type Dry Wall,Cathedral Ceilings,Paneled Walls,Vaulted Ceilings
New Construction N
Schools
High Schools Pennridge
School District Pennridge
Others
Pets Allowed Y
HOA Fee Include Common Area Maintenance,Road Maintenance,Sewer,Trash,Water
Senior Community Yes
Age Restriction 55
Tax ID 52-017-009-002 0278
Ownership Land Lease
SqFt Source Estimated
Security Features Smoke Detector
Acceptable Financing Cash, Conventional
Listing Terms Cash, Conventional
Financing Cash,Conventional
Special Listing Condition Standard
Pets Allowed Size/Weight Restriction
Virtual Tour https://stream.mux.com/jVUnUXor3xINjhtqaPLxu01jpF96gAfUy

GET MORE INFORMATION





