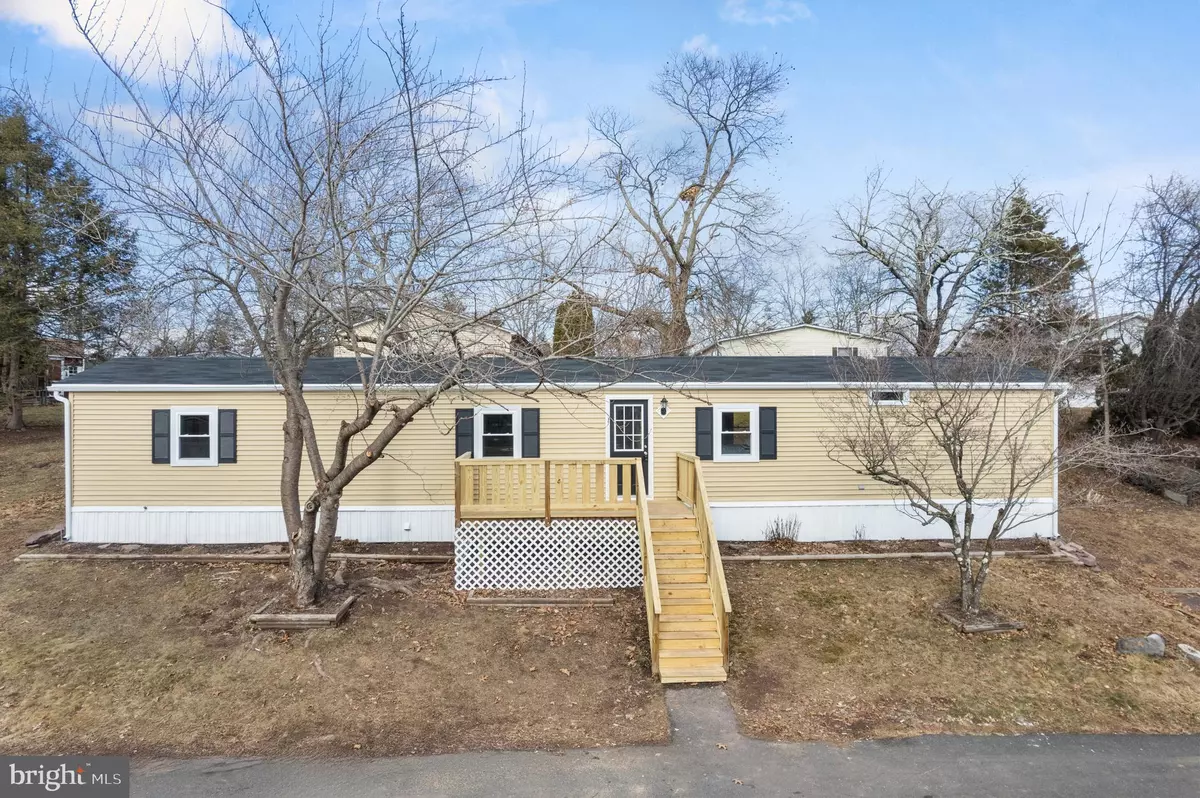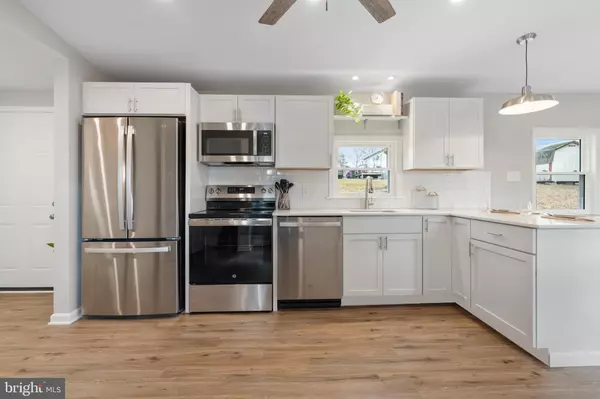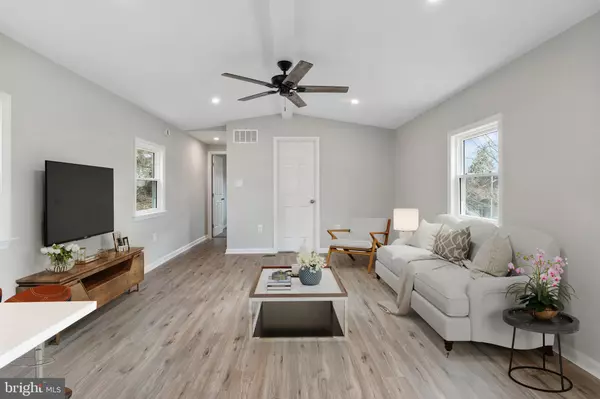806 HOLLY DR Green Lane, PA 18054
2 Beds
2 Baths
924 SqFt
OPEN HOUSE
Sat Feb 08, 1:00pm - 3:00pm
UPDATED:
02/07/2025 03:48 PM
Key Details
Property Type Manufactured Home
Sub Type Manufactured
Listing Status Active
Purchase Type For Sale
Square Footage 924 sqft
Price per Sqft $162
Subdivision Green Hill Mhp
MLS Listing ID PAMC2127296
Style Raised Ranch/Rambler,Ranch/Rambler
Bedrooms 2
Full Baths 2
HOA Y/N N
Abv Grd Liv Area 924
Originating Board BRIGHT
Land Lease Amount 891.0
Land Lease Frequency Monthly
Year Built 1986
Annual Tax Amount $568
Tax Year 2023
Lot Dimensions 0.00 x 0.00
Property Description
Location
State PA
County Montgomery
Area Marlborough Twp (10645)
Zoning MHD
Rooms
Main Level Bedrooms 2
Interior
Interior Features Bathroom - Stall Shower, Bathroom - Tub Shower, Carpet, Ceiling Fan(s), Combination Kitchen/Living, Family Room Off Kitchen, Floor Plan - Open, Kitchen - Eat-In, Recessed Lighting, Upgraded Countertops, Walk-in Closet(s)
Hot Water Electric
Heating Forced Air
Cooling Central A/C
Inclusions Washer, dryer and kitchen refrigerator in AS-IS condition with no monetary value.
Equipment Built-In Microwave, Dishwasher, Oven/Range - Electric, Refrigerator, Stainless Steel Appliances, Washer, Dryer
Fireplace N
Appliance Built-In Microwave, Dishwasher, Oven/Range - Electric, Refrigerator, Stainless Steel Appliances, Washer, Dryer
Heat Source Electric
Laundry Washer In Unit, Dryer In Unit, Main Floor
Exterior
Exterior Feature Deck(s)
Garage Spaces 2.0
Water Access N
View Garden/Lawn, Trees/Woods
Accessibility None
Porch Deck(s)
Total Parking Spaces 2
Garage N
Building
Lot Description Backs to Trees
Story 1
Sewer Private Sewer, Shared Sewer, Community Septic Tank
Water Community
Architectural Style Raised Ranch/Rambler, Ranch/Rambler
Level or Stories 1
Additional Building Above Grade, Below Grade
New Construction N
Schools
Elementary Schools Marlborough
Middle Schools Upper Perkiomen
High Schools Upper Perkiomen
School District Upper Perkiomen
Others
HOA Fee Include Sewer,Trash,Snow Removal
Senior Community No
Tax ID 45-00-03379-365
Ownership Land Lease
SqFt Source Assessor
Special Listing Condition Standard

GET MORE INFORMATION





