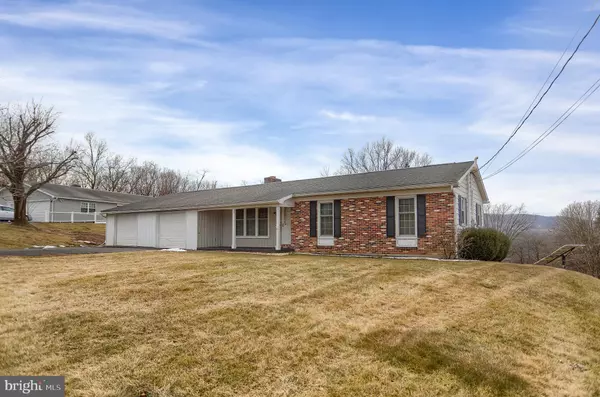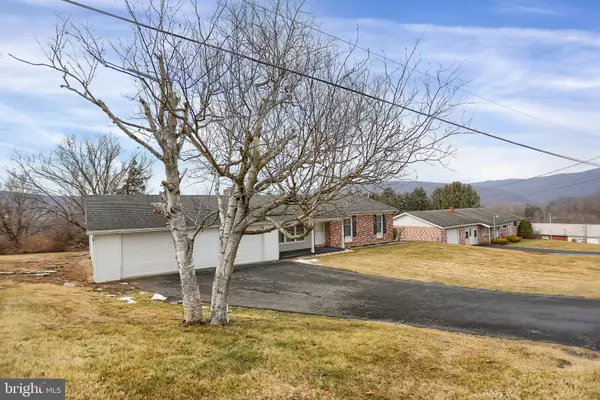156 JUNIATA VIEW DR Mifflintown, PA 17059
3 Beds
2 Baths
1,480 SqFt
UPDATED:
02/11/2025 08:43 PM
Key Details
Property Type Single Family Home
Sub Type Detached
Listing Status Active
Purchase Type For Sale
Square Footage 1,480 sqft
Price per Sqft $135
Subdivision None Available
MLS Listing ID PAJT2012252
Style Ranch/Rambler
Bedrooms 3
Full Baths 1
Half Baths 1
HOA Y/N N
Abv Grd Liv Area 1,480
Originating Board BRIGHT
Year Built 1969
Annual Tax Amount $2,587
Tax Year 2022
Lot Size 0.340 Acres
Acres 0.34
Lot Dimensions 100.00 x 150.00
Property Description
As you step inside, you'll be greeted by a spacious living room that leads into the kitchen/dining area. The kitchen comes equipped with a refrigerator, cooktop, dishwasher, and wall oven, and opens to the dining area. On the opposite side, a cozy family room with a brick propane fireplace offers a warm retreat and provides access to the garage.
The three comfortable bedrooms are located at the other end of the home. The master bedroom features an attached half bath/laundry, a large closet, and a Jack-and-Jill entrance to the full bath. The other two bedrooms are located on the opposite side of the hall.
Hardwood floors lie beneath the carpet in the living room and bedrooms—take a peek in the closets to see for yourself! We are uncertain about the flooring in the kitchen, dining room, and bathrooms.
The full, unfinished basement is a blank canvas ready for your vision. With 200-amp electric service, an electric water heater, and a rear walk-out door, the possibilities are endless.
Enjoy the benefits of owned "as-is"freestanding solar panels and the solar panel on the garage roof. These panels help offset electricity costs by generating energy that feeds into the grid, providing you with credits toward your electric bill. While the solar panels may not currently not produce as they did when new, every bit helps. The garage roof panel also preheats water for the water heater, for further possible energy savings.
The large front and rear yards provide plenty of space for gardening, playing, or simply relaxing. Unwind on either the front or rear porches and enjoy the peaceful surroundings.
With all that the area has to offer, you'll enjoy easy access to scenic outdoor activities. The small private Mifflintown Airport is at the top of the hill. It is used mostly by hobby fliers,an r/c plane group, and is the site of occasional festivities. The Juniata River is less than a mile away, offering opportunities for fishing, tubing, and kayaking. The county also boasts multiple state forests and game lands perfect for hiking, walking, or hunting. For a nostalgic evening, the Midway Drive-In, one of the few remaining drive-in theaters, is just minutes away.
In addition to the natural beauty of the area, you'll find locally owned greenhouses, farm stands, and stores dotted throughout the area. With Rt 322 access just a mile away, you'll enjoy convenience to employment opportunities, local shopping, schools, medical facilities, and more.
Don't miss out on this incredible opportunity. Call today for a tour!
Location
State PA
County Juniata
Area Fermanagh Twp (14804)
Zoning RESIDENTIAL
Rooms
Basement Daylight, Full
Main Level Bedrooms 3
Interior
Hot Water Electric
Heating Radiant
Cooling Central A/C
Inclusions Cooktop, Refrigerator, Wall Oven, Dishwasher, & Dehumidifier in Basement
Equipment Refrigerator, Oven - Wall, Cooktop, Dishwasher
Fireplace N
Window Features Double Pane,Double Hung
Appliance Refrigerator, Oven - Wall, Cooktop, Dishwasher
Heat Source Electric
Laundry Has Laundry, Main Floor
Exterior
Exterior Feature Porch(es)
Parking Features Garage - Front Entry, Inside Access, Garage Door Opener, Oversized
Garage Spaces 4.0
Water Access N
Roof Type Shingle
Street Surface Paved
Accessibility None
Porch Porch(es)
Attached Garage 2
Total Parking Spaces 4
Garage Y
Building
Story 1
Foundation Block
Sewer Private Septic Tank
Water Public
Architectural Style Ranch/Rambler
Level or Stories 1
Additional Building Above Grade, Below Grade
New Construction N
Schools
School District Juniata County
Others
Senior Community No
Tax ID 04-05A-021
Ownership Fee Simple
SqFt Source Estimated
Acceptable Financing Cash, Conventional
Listing Terms Cash, Conventional
Financing Cash,Conventional
Special Listing Condition Standard

GET MORE INFORMATION





