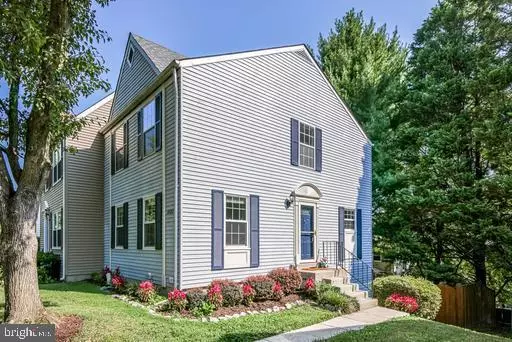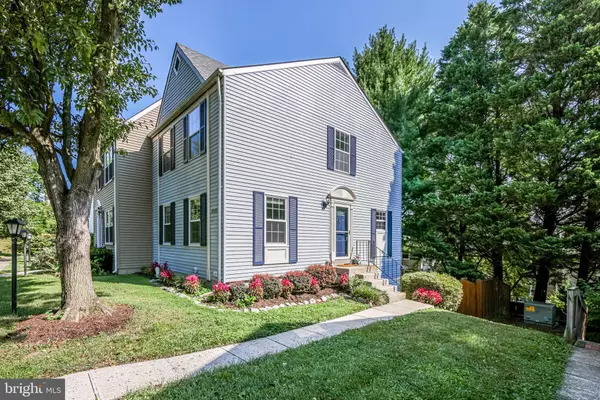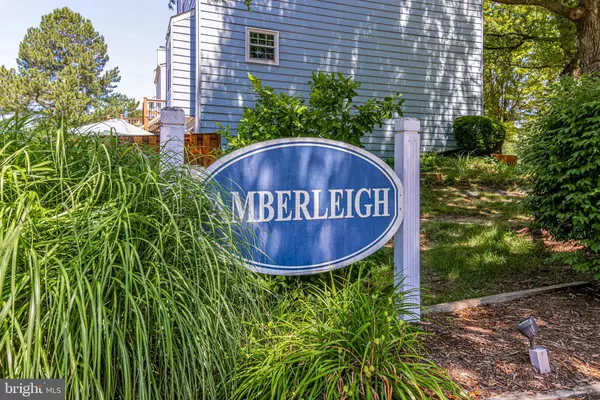6480 BRICKLEIGH CT Alexandria, VA 22315
2 Beds
4 Baths
1,812 SqFt
UPDATED:
02/07/2025 01:08 PM
Key Details
Property Type Townhouse
Sub Type End of Row/Townhouse
Listing Status Coming Soon
Purchase Type For Sale
Square Footage 1,812 sqft
Price per Sqft $317
Subdivision Amberleigh
MLS Listing ID VAFX2220252
Style Colonial
Bedrooms 2
Full Baths 3
Half Baths 1
HOA Fees $100/qua
HOA Y/N Y
Abv Grd Liv Area 1,212
Originating Board BRIGHT
Year Built 1988
Annual Tax Amount $5,247
Tax Year 2021
Lot Size 2,074 Sqft
Acres 0.05
Property Description
The bright and appealing kitchen features like new fridge and DW, new stove and MW; upscale quartz countertop, lighted breakfast bar, attractive glass backsplash, and a large window view to woods.
The upper level provides two spacious bedrooms, each with their own full bathroom. Owner's bedroom features redesigned closets, and huge luxury bathroom with individual vanities separated by a roomy furniture like armoire.
The lower level features a spacious finished living area with fireplace, spacious closet, full bathroom, newer washer and dryer, and double French door walkout to inviting private gated fully fenced yard. Basement easily works as living space for a Nanny!
The poly water pipes have been replaced with reliable worry free CPVC pipes. New roof in 2016 with extended life shingles. HVAC and HW heater have been replaced. Most windows and privies have been replaced. Carpeting and ceramic floor coverings have been replaced. Entire interior, and exterior trim, have been repainted. Plenty of non-restricted parking in front of home.
Home is in close proximity to Wegmans, Fort Belvoir, Franconia Springfield Metro, and Springfield and Kingstowne town centers.
Location
State VA
County Fairfax
Zoning 150
Rooms
Basement Fully Finished, Walkout Level
Interior
Interior Features Breakfast Area, Dining Area, Kitchen - Table Space, Built-Ins
Hot Water Electric
Heating Heat Pump(s)
Cooling Central A/C
Flooring Hardwood, Ceramic Tile, Carpet
Fireplaces Number 1
Equipment Built-In Microwave, Built-In Range, Dishwasher, Disposal, Dryer, Exhaust Fan, Microwave, Oven - Self Cleaning, Refrigerator, Stove, Washer
Furnishings No
Fireplace Y
Window Features Double Pane
Appliance Built-In Microwave, Built-In Range, Dishwasher, Disposal, Dryer, Exhaust Fan, Microwave, Oven - Self Cleaning, Refrigerator, Stove, Washer
Heat Source Electric
Exterior
Utilities Available Cable TV Available, Phone Available, Sewer Available, Water Available
Amenities Available Bike Trail, Common Grounds
Water Access N
Roof Type Asphalt
Accessibility None
Garage N
Building
Story 3
Foundation Other
Sewer Public Sewer
Water Public
Architectural Style Colonial
Level or Stories 3
Additional Building Above Grade, Below Grade
New Construction N
Schools
School District Fairfax County Public Schools
Others
Pets Allowed Y
HOA Fee Include Common Area Maintenance,Reserve Funds,Lawn Care Front
Senior Community No
Tax ID 0904 10 0429
Ownership Fee Simple
SqFt Source Estimated
Acceptable Financing Cash, Conventional, FHA, VA
Listing Terms Cash, Conventional, FHA, VA
Financing Cash,Conventional,FHA,VA
Special Listing Condition Standard
Pets Allowed Cats OK, Dogs OK

GET MORE INFORMATION





