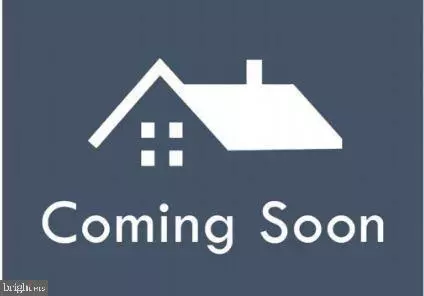2228 LOFTY HEIGHTS PL Reston, VA 20191
3 Beds
4 Baths
1,534 SqFt
OPEN HOUSE
Sat Feb 22, 11:00am - 1:00pm
UPDATED:
02/07/2025 01:26 PM
Key Details
Property Type Townhouse
Sub Type End of Row/Townhouse
Listing Status Coming Soon
Purchase Type For Sale
Square Footage 1,534 sqft
Price per Sqft $316
Subdivision Reston
MLS Listing ID VAFX2220894
Style Contemporary
Bedrooms 3
Full Baths 3
Half Baths 1
HOA Fees $140/mo
HOA Y/N Y
Abv Grd Liv Area 1,534
Originating Board BRIGHT
Year Built 1973
Annual Tax Amount $3,613
Tax Year 2017
Lot Size 1,742 Sqft
Acres 0.04
Property Description
Step inside to find gleaming hardwood floors throughout, a spacious and light-filled living area, and a kitchen with granite countertops, stainless steel appliances, and ample cabinetry. The main level also features a convenient half-bathroom for guests.
Upstairs, the primary bedroom includes a private ensuite bathroom and large windows for natural light. Two additional bedrooms and another full bathroom complete the upper level. The finished basement offers versatile space for a recreation room, home office, or gym, along with an additional half bathroom for convenience.
This home is move-in ready with a new roof (2019), A/C system. Energy-efficient electric baseboard heating is individually controlled in every room for customized comfort.
Outside, enjoy the lush surroundings and easy access to two assigned parking spaces. Located just minutes from the Metro, Reston Parkway, and a variety of shopping and dining options, this property offers the perfect blend of tranquility and accessibility. HOA amenities include trails, parks, and pools with a low monthly fee of $140 and an annual Reston Association fee of $817.
Don't miss the opportunity to own this beautifully updated townhouse in one of Reston's desirable communities!
Location
State VA
County Fairfax
Zoning 370
Rooms
Basement Connecting Stairway, Fully Finished, Heated, Improved
Interior
Interior Features Attic, Dining Area, Floor Plan - Open, Floor Plan - Traditional
Hot Water Electric
Heating Baseboard - Electric
Cooling Heat Pump(s)
Equipment Washer, Stove, Refrigerator, Microwave, Dryer, Disposal, Dishwasher
Fireplace N
Appliance Washer, Stove, Refrigerator, Microwave, Dryer, Disposal, Dishwasher
Heat Source Electric
Exterior
Amenities Available Swimming Pool
Water Access N
Accessibility None
Garage N
Building
Story 3
Foundation Other
Sewer Public Sewer
Water Public
Architectural Style Contemporary
Level or Stories 3
Additional Building Above Grade
New Construction N
Schools
Elementary Schools Hunters Woods
Middle Schools Hughes
High Schools South Lakes
School District Fairfax County Public Schools
Others
HOA Fee Include Trash,Snow Removal,Other
Senior Community No
Tax ID 26-1-11-4B-15
Ownership Fee Simple
SqFt Source Estimated
Acceptable Financing Cash, Conventional, FHA, VA
Listing Terms Cash, Conventional, FHA, VA
Financing Cash,Conventional,FHA,VA
Special Listing Condition Standard

GET MORE INFORMATION

