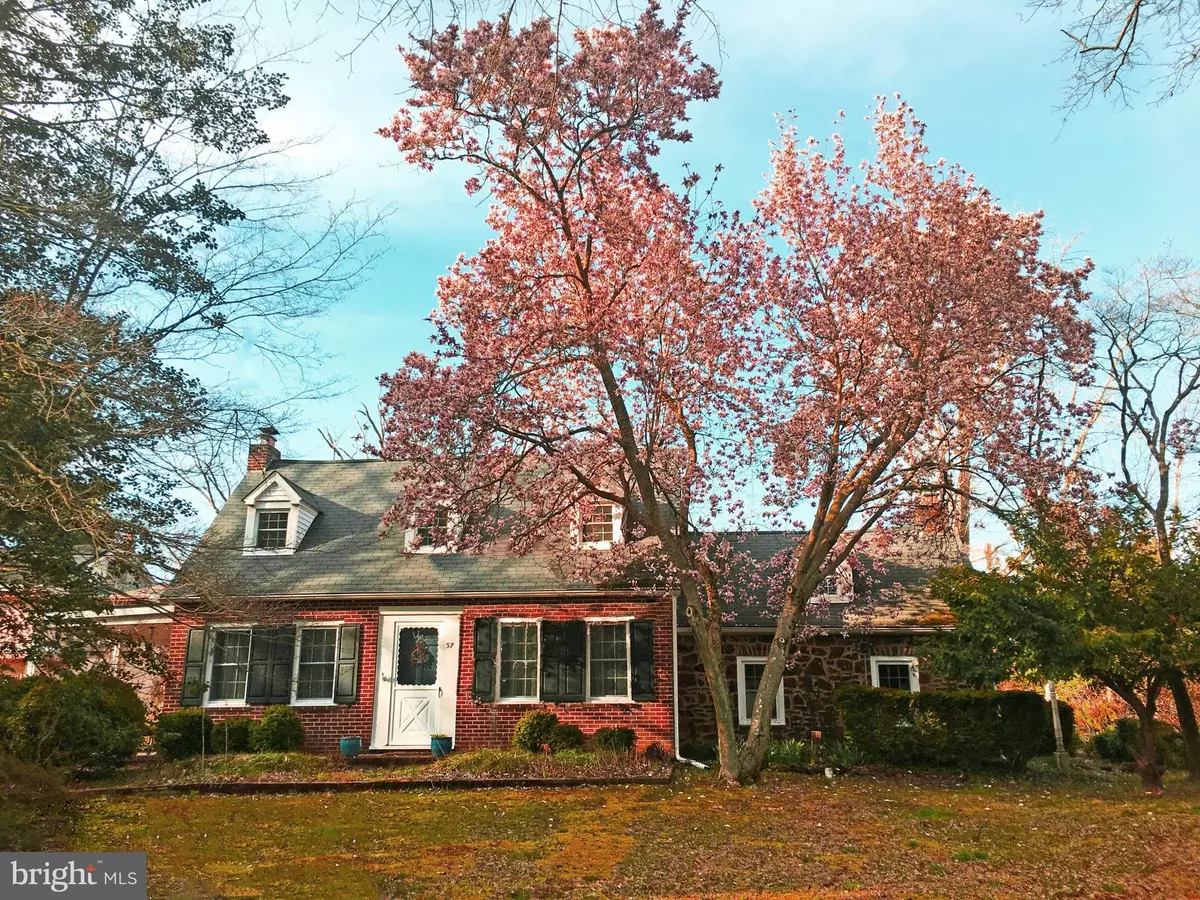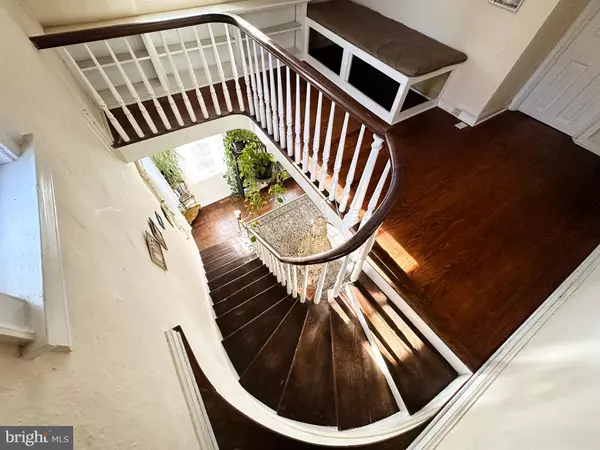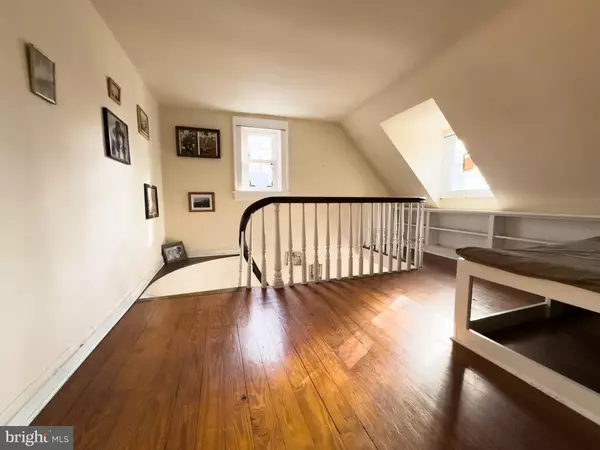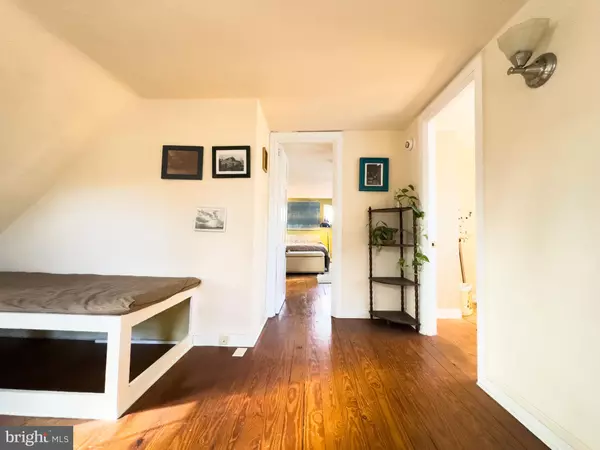Welcome to 57 Mary Elmer Dr. This stunning lake side cottage sits nestled between the largest municipal park in South Jersey, the diverse cultural amenities of downtown Bridgeton, and an idyllic meadow preserve. If comfortable and quiet living nearby nature but not too far from the city is important to you, you could not be in a better location! Just 8 miles from endless wildlife habitat of the Delaware Bayshore, and less than an hour drive from Philadelphia, in the desirable Hopewell Township school district this turnkey charmer has it all! Roughly 1,400sq ft located on two large lots on the eastern boundary of peaceful Hopewell Township Cumberland County, 57 Mary Elmer Drive's first floor features a formal living room stretching the 29 ft. width of the main house, 9 ft. ceilings, a large brick fireplace, attractive oak parquet flooring, the first bedroom, Italian marble tile bathroom, and a fully modernized kitchen. Through the kitchen leads to the stone room library / dining room surrounded by built-ins. Boasting locally mined slate flooring, heart-pine beamed ceiling, ornate pine shelving, mantle, and large built-in closet & cabinetry flanking huge fireplace #2. Overhead a convenient pull down stairwell accesses the 17 x 14' loft, complete with built-in cabinetry, closet, shelving and classic wood paneling. Have some construction know-how and a vision? This area has huge potential for a simple fix to expand the square footage and officially make this loft a 3rd bedroom. On the eastern wall of the main living room you'll find an elegant curved staircase to the upstairs landing filled with plenty of shelves for storage and a comfy day bed book-nook. The landing leads to the large (18 x 15') master bedroom, and full bathroom with a spacious insulated Jacuzzi tub. The master bedroom's 6 windows include two quarter arch, 4 closets (1 cedar lined) and gorgeous original hardwood floors. Below this all, in the newly sealed basement you'll find the gas powered forced air heating and central air system, a Kenmore washer/dryer, 40 gallon water heater (replaced in 2014), recently updated electrical panel (2020), the filtration and pump for the well water system, an in-ground Utilitech submersible sump pump, and the house's simple pvc drainage layout. All this and plenty of climate controlled floor space for a massive storage increase beyond the already ample cabinetry upstairs. In 2019 the home was weatherized and updated with all 24, brand new, double pane, Eco-star windows, so expect huge savings on heating and cooling. The house is also equipped with a state of the art security system. If you like the inside, the outside is equally thrilling, with a huge attached carport and rear entrance right off the stone room, a porch facing sunset off the living room, and a vaulted free standing garage (24 x 9') with an attached storage shed just at the end of the driveway. The backyard flows through a veritable English Garden of Boxwood lined paths, where gorgeous mature landscaping reflects decades of stewardship by knowledgeable plant lovers. A spiral herb garden buttresses the vegetable garden with a bounty of medicinal perennials. Fragrant Magnolias, colorful Azaleas, Ginko, Dogwoods and Crepe Myrtles provide a canopy of continuous bloom and color throughout the seasons. Your harvest baskets and your freezer will be overflowing all summer thanks to the the blueberry bushes, thornless blackberries, raspberries, paw paw trees, and a substantial strawberry patch. This haven is conveniently enclosed in a low profile, furry friend friendly, 4.5 ft. vinyl coated, welded wire fence which surrounds the property along with an invisible fence to keep your pets contained and secure. Your own wooded footpath to fishing, kayaking and swimming is just across the street or nearby at Sunset Lake. Never thought you'd find your homestead dream house at a price you can afford? You just found it. A truly unique, must-see property.






