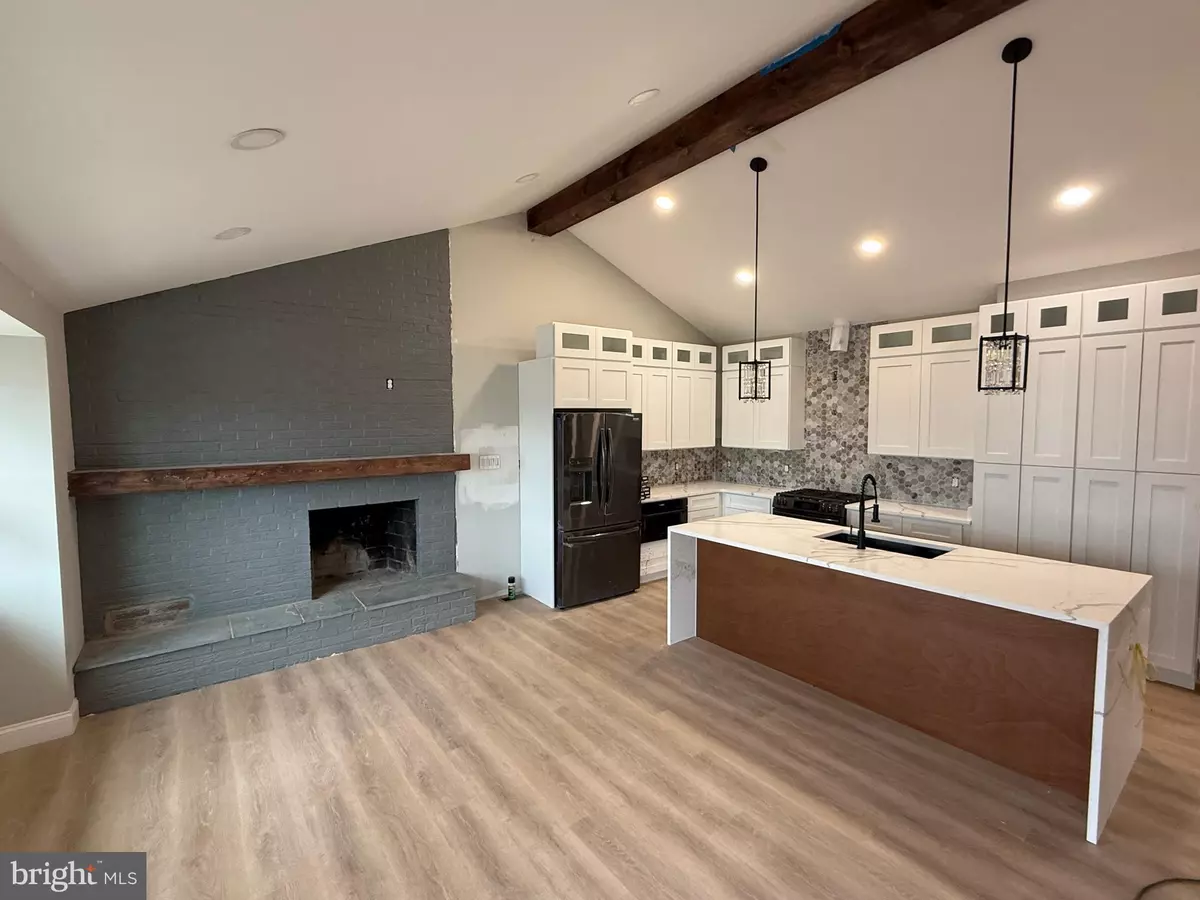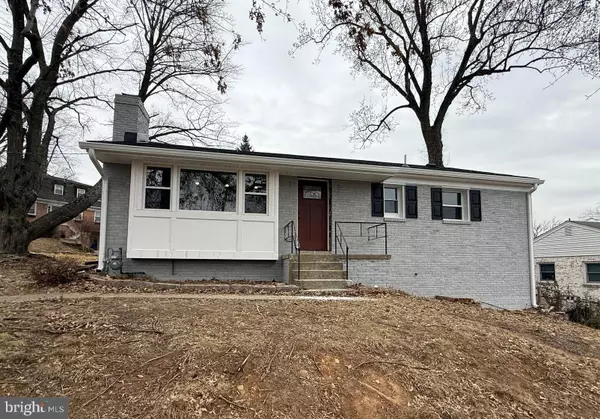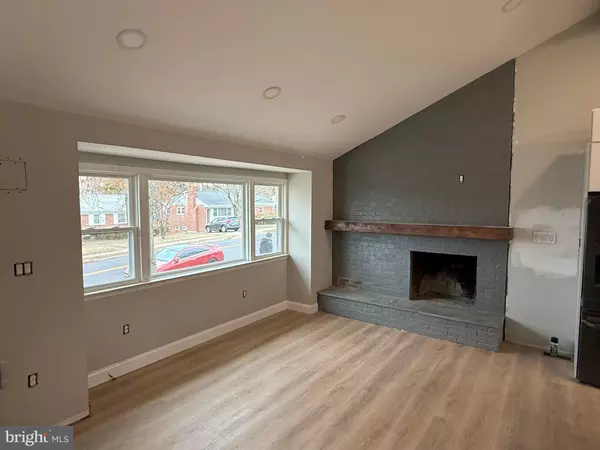5945 1ST ST N Arlington, VA 22203
5 Beds
3 Baths
2,498 SqFt
UPDATED:
02/07/2025 08:08 AM
Key Details
Property Type Single Family Home
Sub Type Detached
Listing Status Coming Soon
Purchase Type For Sale
Square Footage 2,498 sqft
Price per Sqft $518
Subdivision Boulevard Manor
MLS Listing ID VAAR2052710
Style Raised Ranch/Rambler
Bedrooms 5
Full Baths 3
HOA Y/N N
Abv Grd Liv Area 1,324
Originating Board BRIGHT
Year Built 1952
Annual Tax Amount $8,520
Tax Year 2024
Lot Size 7,172 Sqft
Acres 0.16
Property Description
Key Features:
Vaulted Ceilings & Open Concept: Enter the bright, airy living room with soaring vaulted ceilings that create a sense of openness throughout the home, open concept kitchen and dining room. The spacious floor plan is perfect for both family living and entertaining.
Gourmet Kitchen: The huge kitchen is a chef's dream, featuring waterfall quartz countertops, sleek black stainless steel appliances, microwave drawer and a wine fridge for your collection. It offers abundant counter space and storage for meal preparation and entertaining.
Private Owners Suite: Enjoy the luxury of your own retreat in the spacious owners suite, designed with your comfort in mind. Featuring vaulted ceilings, large french doors out to the spacious deck and a beautifully appointed en-suite bathroom, this is the perfect place to unwind.
Designer Bathrooms: Every bathroom has been thoughtfully designed with premium finishes, including quartz countertops, stylish fixtures, and elegant tilework. The 3 bathrooms exude a spa-like atmosphere, offering a sophisticated touch to everyday living.
Bar Area with Full-Sized Appliances: Entertain guests with ease at the custom-built bar, equipped with full-sized appliances, a dish washer and quartz countertops. Whether you're hosting a party or enjoying a quiet evening, this space is designed for convenience and style.
Basement: Large open basement with 2. private bedrooms, beautiful bathroom and fireplace with built-in 65" 4K. LED TV
Large Deck: Step outside onto the expansive deck, perfect for outdoor gatherings, grilling, or simply enjoying the view in your private backyard oasis. It's the ideal space to enjoy the seasons and entertain guests.
Convenient Laundry Room: The laundry room features quartz countertops, black stainless sink and ample storage space, making this task more efficient and organized.
Location
State VA
County Arlington
Zoning R-6
Rooms
Basement Daylight, Partial
Main Level Bedrooms 3
Interior
Hot Water Electric
Heating Central
Cooling Central A/C
Fireplaces Number 2
Fireplace Y
Heat Source Natural Gas
Exterior
Garage Spaces 3.0
Water Access N
Roof Type Asphalt
Accessibility None
Total Parking Spaces 3
Garage N
Building
Story 2
Foundation Slab
Sewer Public Sewer
Water Public
Architectural Style Raised Ranch/Rambler
Level or Stories 2
Additional Building Above Grade, Below Grade
New Construction N
Schools
School District Arlington County Public Schools
Others
Senior Community No
Tax ID 12-036-023
Ownership Fee Simple
SqFt Source Assessor
Special Listing Condition Standard

GET MORE INFORMATION





