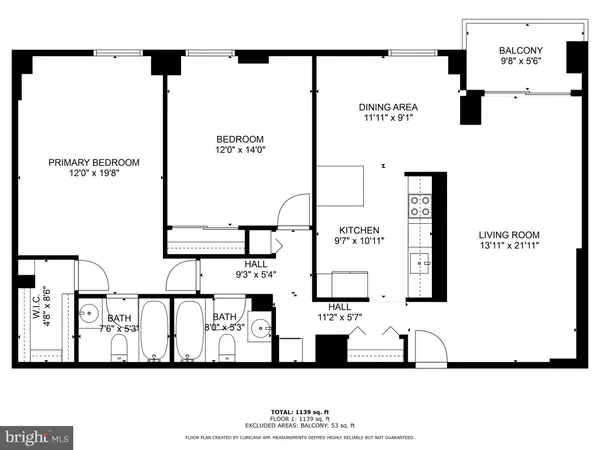2311 PIMMIT DR #1104 Falls Church, VA 22043
2 Beds
2 Baths
1,182 SqFt
UPDATED:
02/07/2025 01:27 AM
Key Details
Property Type Condo
Sub Type Condo/Co-op
Listing Status Coming Soon
Purchase Type For Sale
Square Footage 1,182 sqft
Price per Sqft $308
Subdivision Idylwood Towers
MLS Listing ID VAFX2220912
Style Contemporary
Bedrooms 2
Full Baths 2
Condo Fees $768/mo
HOA Y/N N
Abv Grd Liv Area 1,182
Originating Board BRIGHT
Year Built 1974
Annual Tax Amount $3,009
Tax Year 2024
Location
State VA
County Fairfax
Zoning 220
Rooms
Other Rooms Dining Room, Primary Bedroom, Bedroom 2, Kitchen, Family Room, Laundry, Storage Room
Main Level Bedrooms 2
Interior
Interior Features Kitchen - Galley, Kitchen - Gourmet, Upgraded Countertops, Primary Bath(s), Floor Plan - Traditional
Hot Water Natural Gas
Heating Forced Air
Cooling Central A/C
Equipment Washer/Dryer Hookups Only, Dishwasher, Disposal, Dryer, Microwave, Oven/Range - Electric, Refrigerator, Washer/Dryer Stacked, Washer
Fireplace N
Appliance Washer/Dryer Hookups Only, Dishwasher, Disposal, Dryer, Microwave, Oven/Range - Electric, Refrigerator, Washer/Dryer Stacked, Washer
Heat Source Natural Gas
Exterior
Amenities Available Community Center, Exercise Room, Fitness Center, Meeting Room, Party Room, Pool - Outdoor, Security, Swimming Pool, Storage Bin, Tennis Courts, Tot Lots/Playground
Water Access N
Accessibility Elevator, Vehicle Transfer Area
Garage N
Building
Story 1
Unit Features Hi-Rise 9+ Floors
Sewer Public Sewer
Water Public
Architectural Style Contemporary
Level or Stories 1
Additional Building Above Grade, Below Grade
New Construction N
Schools
Elementary Schools Shrevewood
Middle Schools Kilmer
High Schools Marshall
School District Fairfax County Public Schools
Others
Pets Allowed Y
HOA Fee Include Electricity,Gas,Lawn Maintenance,Management,Insurance,Pool(s),Reserve Funds,Snow Removal,Trash,Water
Senior Community No
Tax ID 0403 27011104
Ownership Condominium
Special Listing Condition Standard
Pets Allowed Cats OK, Dogs OK

GET MORE INFORMATION




