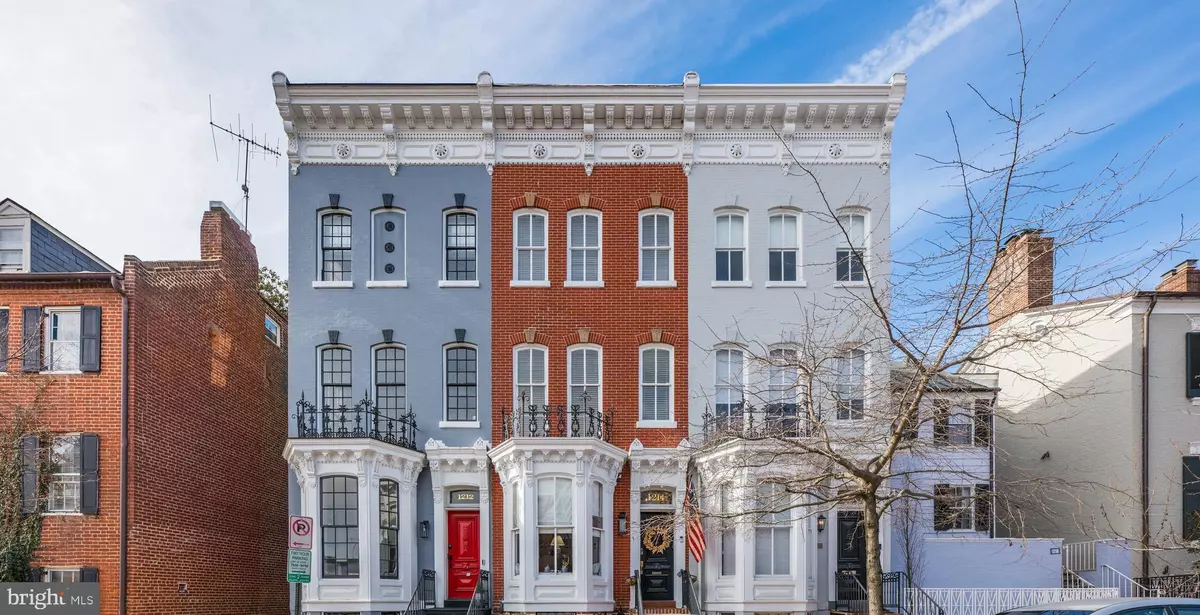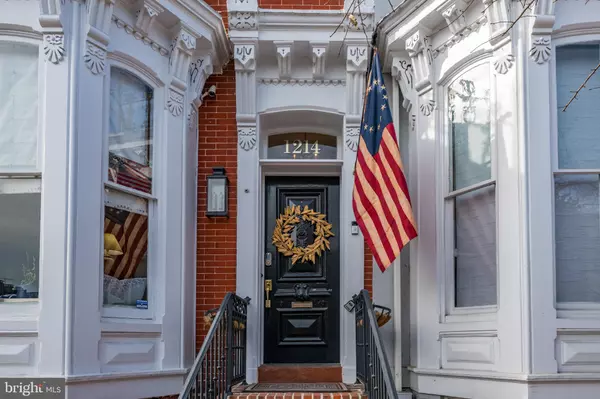1214 30TH ST NW Washington, DC 20007
5 Beds
4 Baths
3,040 SqFt
UPDATED:
02/09/2025 12:39 PM
Key Details
Property Type Townhouse
Sub Type Interior Row/Townhouse
Listing Status Active
Purchase Type For Sale
Square Footage 3,040 sqft
Price per Sqft $820
Subdivision Georgetown
MLS Listing ID DCDC2183780
Style Federal
Bedrooms 5
Full Baths 3
Half Baths 1
HOA Y/N N
Abv Grd Liv Area 2,410
Originating Board BRIGHT
Year Built 1861
Annual Tax Amount $17,040
Tax Year 2024
Lot Size 1,467 Sqft
Acres 0.03
Property Description
Quintessential Georgetown living welcomes you with this light-filled, classic Federal, beautifully renovated on 4 levels. High ceilings, beautiful bay windows, and views of the city and garden all await you. The owners meticulous attention to detail is evident throughout the home, and they even repointed all of the brick exterior too. Fabulous entertaining spaces, and a light filled floorplan greet you in every room.
The main level offers an extra wide living room, with a bay window and artfully designed archways leading to the formal dining room, powder room and kitchen. The gourmet kitchen with an island and top of the line appliances, opens to a charming back patio, perfect for outdoor entertaining. The second level of the residence offers a beautiful primary suite comprised of two rooms, a formal dressing room, primary bath and a separate primary bedroom overlooking the back garden and patio. On the opposite side of the staircase is an optional second bedroom, used today as an upstairs family room, flooded with light overlooking the city. The top level of the home includes bedrooms number 3 and 4 with a beautifully renovated hall bath. Continuing downstairs to the lower level (which has its own private front entryway) you are welcomed by the renovated and light-filled mother-in-law suite, complete with its own washer and dryer, kitchenette, Murphy bed, full bath, storage closet and utility room. Welcome to Georgetown!
Zoned both residential and commercial.
Location
State DC
County Washington
Rooms
Basement Front Entrance, Fully Finished, Full, Improved
Interior
Interior Features Floor Plan - Traditional, Floor Plan - Open, Formal/Separate Dining Room, Kitchen - Eat-In, Kitchen - Gourmet, Kitchen - Island, Kitchen - Table Space, Primary Bath(s), Recessed Lighting, Upgraded Countertops
Hot Water Natural Gas
Heating Radiator, Other
Cooling Central A/C
Fireplaces Number 1
Fireplaces Type Marble, Stone
Inclusions window treatments, mounted televisions, light fixtures
Equipment Cooktop, Dishwasher, Disposal, Oven - Wall, Refrigerator, Washer, Dryer, Washer/Dryer Stacked
Fireplace Y
Appliance Cooktop, Dishwasher, Disposal, Oven - Wall, Refrigerator, Washer, Dryer, Washer/Dryer Stacked
Heat Source Natural Gas
Laundry Main Floor, Common
Exterior
Exterior Feature Patio(s)
Water Access N
View City, Panoramic
Accessibility Other
Porch Patio(s)
Garage N
Building
Lot Description Landscaping, Level, Rear Yard
Story 4
Foundation Brick/Mortar, Block
Sewer Public Sewer
Water Public
Architectural Style Federal
Level or Stories 4
Additional Building Above Grade, Below Grade
New Construction N
Schools
School District District Of Columbia Public Schools
Others
Senior Community No
Tax ID 1209//0053
Ownership Fee Simple
SqFt Source Assessor
Security Features Electric Alarm
Special Listing Condition Standard
Virtual Tour https://121430thstnw.relahq.com/?mls

GET MORE INFORMATION





