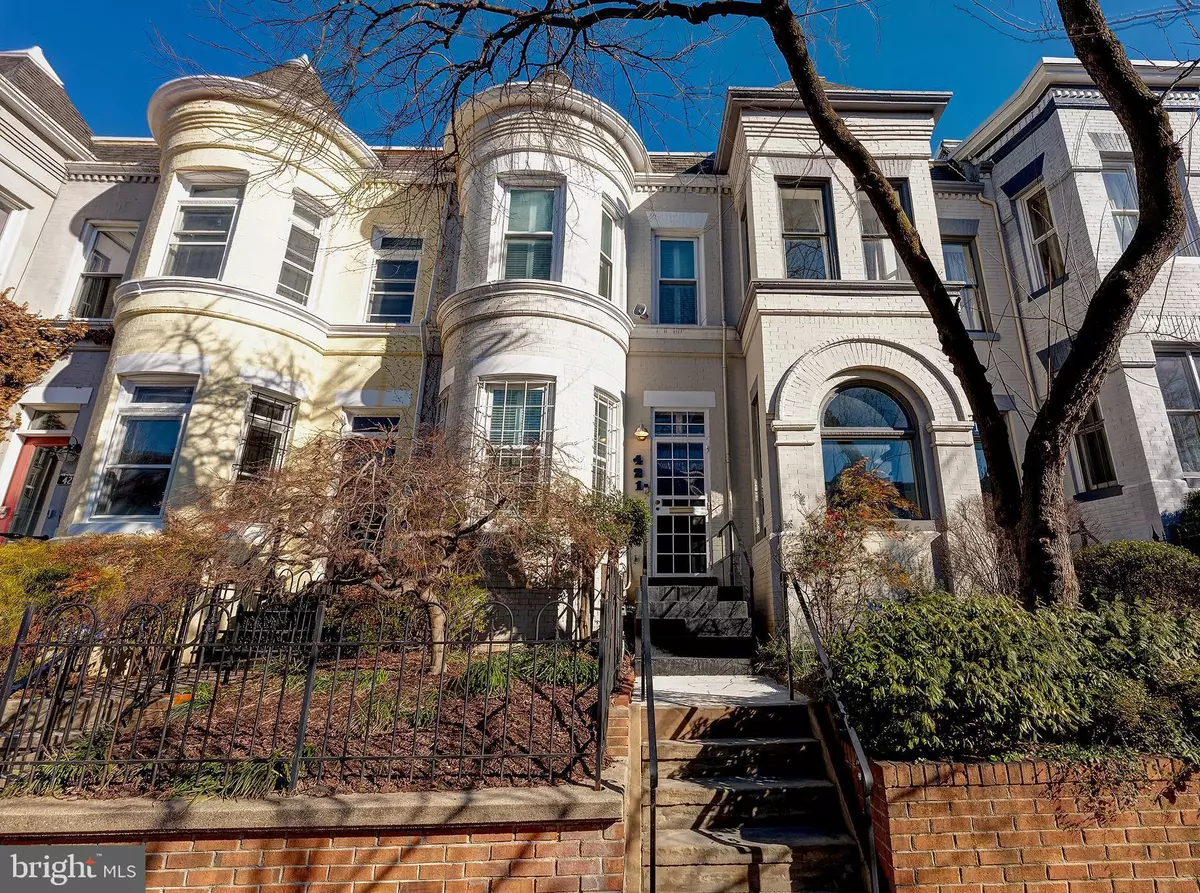421 9TH ST NE Washington, DC 20002
2 Beds
2 Baths
1,440 SqFt
OPEN HOUSE
Sat Feb 08, 1:00pm - 3:00pm
UPDATED:
02/07/2025 03:33 AM
Key Details
Property Type Townhouse
Sub Type Interior Row/Townhouse
Listing Status Active
Purchase Type For Sale
Square Footage 1,440 sqft
Price per Sqft $656
Subdivision Capitol Hill
MLS Listing ID DCDC2166368
Style Victorian
Bedrooms 2
Full Baths 1
Half Baths 1
HOA Y/N N
Abv Grd Liv Area 1,440
Originating Board BRIGHT
Year Built 1912
Annual Tax Amount $8,295
Tax Year 2023
Lot Size 1,513 Sqft
Acres 0.03
Property Description
Location
State DC
County Washington
Zoning RF-1
Direction West
Rooms
Other Rooms Living Room, Dining Room, Kitchen
Interior
Interior Features Kitchen - Gourmet, Kitchen - Table Space, Kitchen - Eat-In, Wood Floors, Window Treatments, Floor Plan - Traditional, Ceiling Fan(s), Built-Ins, Bar, Bathroom - Soaking Tub, Bathroom - Stall Shower, Breakfast Area, Formal/Separate Dining Room, Recessed Lighting, Upgraded Countertops
Hot Water Natural Gas
Heating Forced Air
Cooling Central A/C
Flooring Wood
Fireplaces Number 2
Fireplaces Type Wood
Equipment Dishwasher, Disposal, Dryer, Oven/Range - Gas, Range Hood, Refrigerator, Washer, Water Heater, Washer/Dryer Stacked, Built-In Microwave, Exhaust Fan
Fireplace Y
Window Features Screens,Bay/Bow,Double Pane
Appliance Dishwasher, Disposal, Dryer, Oven/Range - Gas, Range Hood, Refrigerator, Washer, Water Heater, Washer/Dryer Stacked, Built-In Microwave, Exhaust Fan
Heat Source Natural Gas
Laundry Dryer In Unit, Washer In Unit
Exterior
Exterior Feature Patio(s)
Parking Features Garage - Rear Entry, Garage Door Opener
Garage Spaces 1.0
Fence Rear, Wood, Privacy
Water Access N
View City
Accessibility Other
Porch Patio(s)
Total Parking Spaces 1
Garage Y
Building
Lot Description Landscaping, Level, Private
Story 2
Foundation Permanent, Other
Sewer Public Sewer
Water Public
Architectural Style Victorian
Level or Stories 2
Additional Building Above Grade, Below Grade
Structure Type 9'+ Ceilings,Plaster Walls
New Construction N
Schools
Elementary Schools Ludlow-Taylor
School District District Of Columbia Public Schools
Others
Senior Community No
Tax ID 0937//0051
Ownership Fee Simple
SqFt Source Assessor
Security Features Main Entrance Lock,Smoke Detector
Special Listing Condition Standard

GET MORE INFORMATION





