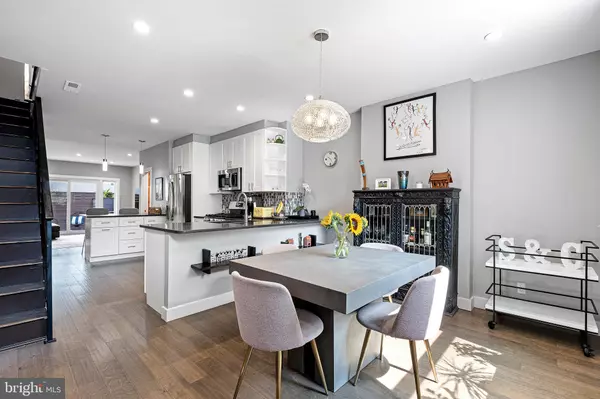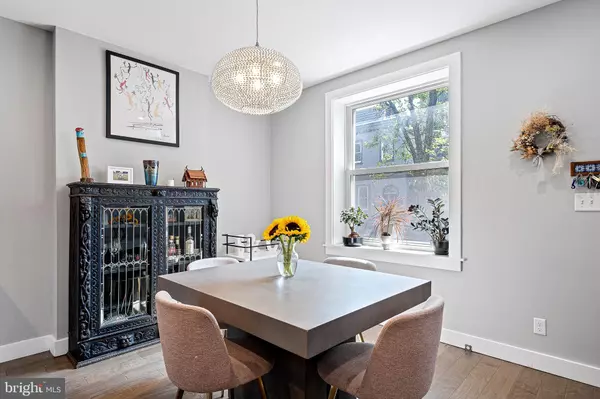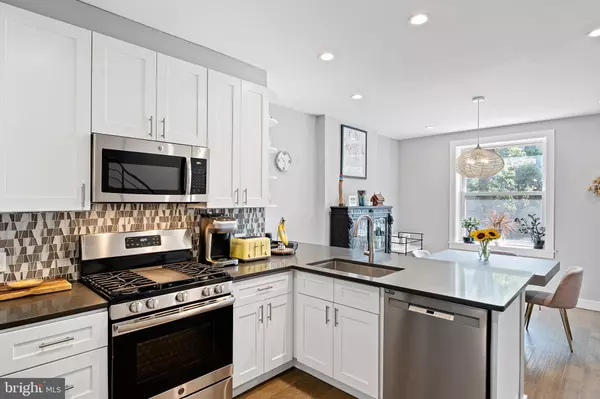408 S 23RD ST Philadelphia, PA 19146
3 Beds
3 Baths
2,079 SqFt
UPDATED:
02/07/2025 03:47 PM
Key Details
Property Type Townhouse
Sub Type Interior Row/Townhouse
Listing Status Active
Purchase Type For Sale
Square Footage 2,079 sqft
Price per Sqft $613
Subdivision Fitler Square
MLS Listing ID PAPH2442664
Style Other
Bedrooms 3
Full Baths 2
Half Baths 1
HOA Y/N N
Abv Grd Liv Area 2,079
Originating Board BRIGHT
Year Built 1800
Annual Tax Amount $13,736
Tax Year 2024
Lot Size 900 Sqft
Acres 0.02
Lot Dimensions 15.00 x 60.00
Property Description
and a double sink vanity. To finish it off, enjoy breathtaking views of the city skyline from your private roof-top deck. A partially finished basement provides living space, perfect for a media room, home office, or gym. There is also unfinished space for plenty of storage. You will love the utility costs of this home! All major mechanical systems were updated in 2019 and include a tankless water heater. The owned solar panels convey with the home and will keep electricity costs low!
* Seller will pay for 6 months of parking at Walnut Bridge Parking.
Location
State PA
County Philadelphia
Area 19146 (19146)
Zoning RSA5
Rooms
Other Rooms Primary Bedroom, Bedroom 2, Kitchen, Family Room, Bedroom 1, Laundry, Bathroom 1, Primary Bathroom
Basement Partial, Partially Finished
Interior
Interior Features Breakfast Area
Hot Water Natural Gas, Tankless
Heating Forced Air
Cooling Central A/C
Flooring Engineered Wood
Equipment Stainless Steel Appliances, Built-In Range, Microwave, Refrigerator, Dishwasher
Furnishings No
Fireplace N
Window Features Energy Efficient
Appliance Stainless Steel Appliances, Built-In Range, Microwave, Refrigerator, Dishwasher
Heat Source Natural Gas
Laundry Upper Floor
Exterior
Exterior Feature Patio(s), Deck(s)
Garage Spaces 1.0
Water Access N
View City
Accessibility 2+ Access Exits
Porch Patio(s), Deck(s)
Total Parking Spaces 1
Garage N
Building
Story 3
Foundation Other
Sewer Public Sewer
Water Public
Architectural Style Other
Level or Stories 3
Additional Building Above Grade, Below Grade
Structure Type Dry Wall
New Construction N
Schools
School District The School District Of Philadelphia
Others
Pets Allowed Y
Senior Community No
Tax ID 081196900
Ownership Fee Simple
SqFt Source Assessor
Special Listing Condition Standard
Pets Allowed No Pet Restrictions

GET MORE INFORMATION





