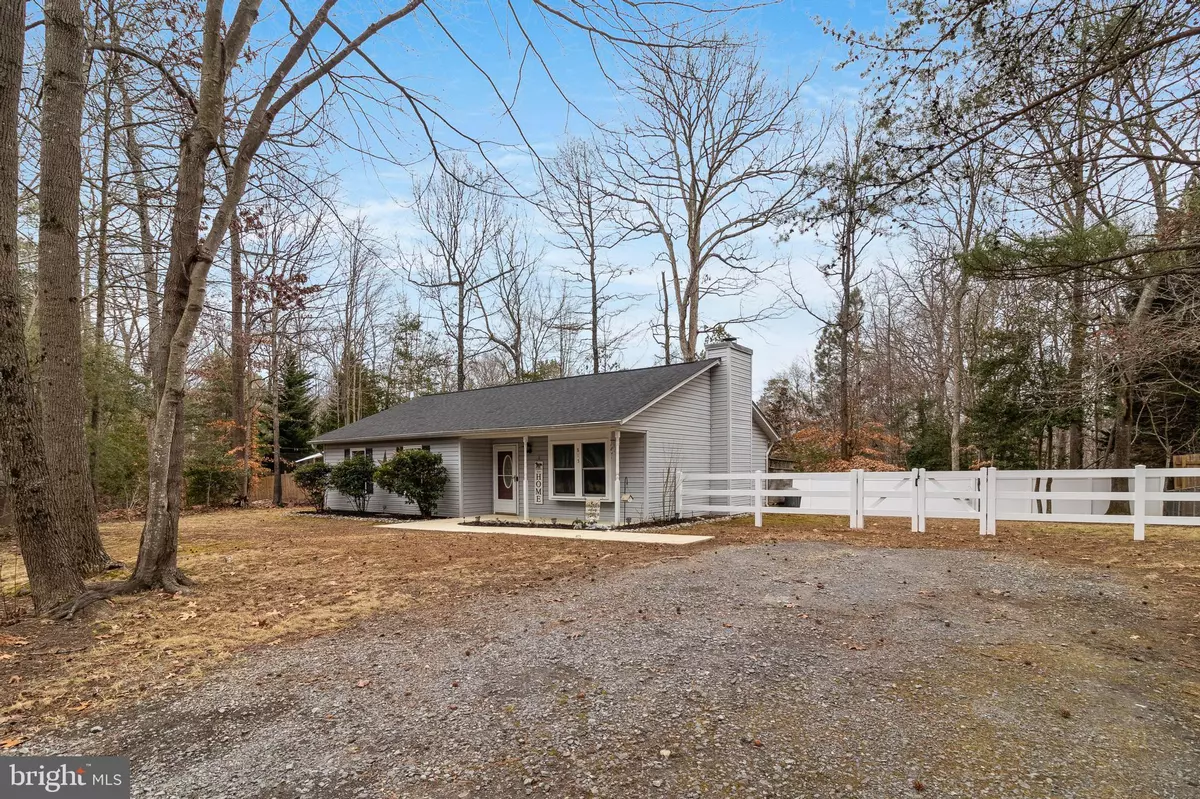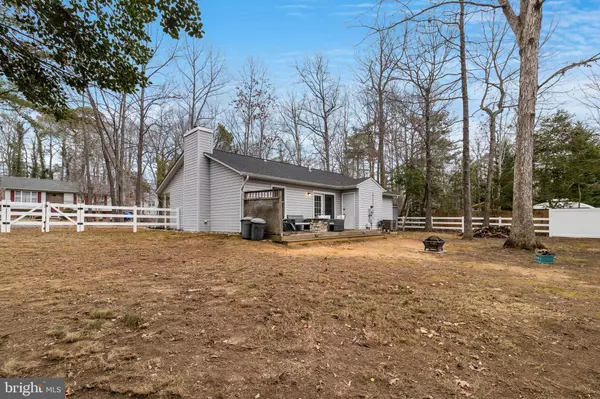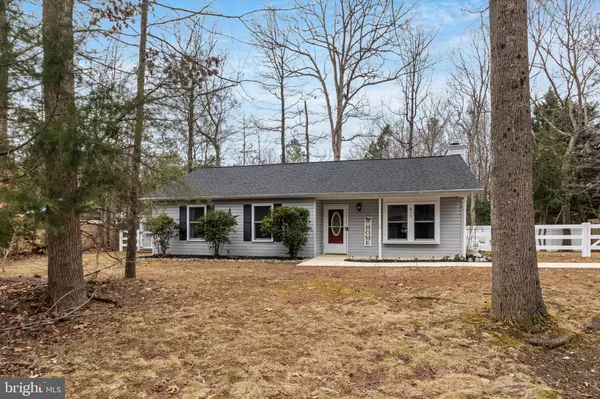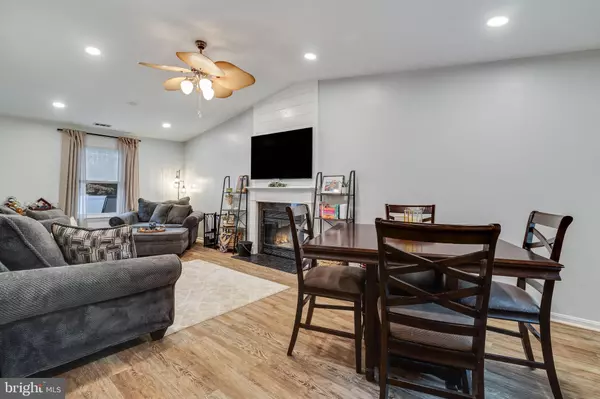815 SAN MATEO TRL Lusby, MD 20657
3 Beds
2 Baths
1,220 SqFt
OPEN HOUSE
Sat Feb 08, 12:00pm - 2:00pm
Sun Feb 09, 11:00am - 1:00pm
UPDATED:
02/06/2025 01:48 PM
Key Details
Property Type Single Family Home
Sub Type Detached
Listing Status Active
Purchase Type For Sale
Square Footage 1,220 sqft
Price per Sqft $266
Subdivision Chesapeake Ranch Estates
MLS Listing ID MDCA2019450
Style Ranch/Rambler
Bedrooms 3
Full Baths 2
HOA Fees $44/mo
HOA Y/N Y
Abv Grd Liv Area 1,220
Originating Board BRIGHT
Year Built 1990
Annual Tax Amount $2,416
Tax Year 2022
Lot Size 9,583 Sqft
Acres 0.22
Property Description
Location
State MD
County Calvert
Zoning R
Rooms
Main Level Bedrooms 3
Interior
Interior Features Floor Plan - Open
Hot Water Electric
Heating Heat Pump(s)
Cooling Central A/C
Flooring Laminate Plank, Partially Carpeted
Fireplaces Number 1
Fireplaces Type Fireplace - Glass Doors
Equipment Dishwasher, Stove, Washer, Dryer - Electric
Fireplace Y
Window Features Energy Efficient,Double Pane,Replacement
Appliance Dishwasher, Stove, Washer, Dryer - Electric
Heat Source Electric
Laundry Has Laundry
Exterior
Exterior Feature Deck(s)
Fence Rear
Water Access N
Roof Type Asphalt,Shingle
Street Surface Gravel
Accessibility None
Porch Deck(s)
Road Frontage Private
Garage N
Building
Lot Description Partly Wooded, Rear Yard
Story 1
Foundation Concrete Perimeter, Permanent
Sewer Private Septic Tank
Water Public
Architectural Style Ranch/Rambler
Level or Stories 1
Additional Building Above Grade, Below Grade
New Construction N
Schools
School District Calvert County Public Schools
Others
Pets Allowed Y
Senior Community No
Tax ID 0501179934
Ownership Fee Simple
SqFt Source Estimated
Acceptable Financing Cash, Conventional, FHA
Listing Terms Cash, Conventional, FHA
Financing Cash,Conventional,FHA
Special Listing Condition Standard
Pets Allowed No Pet Restrictions

GET MORE INFORMATION





