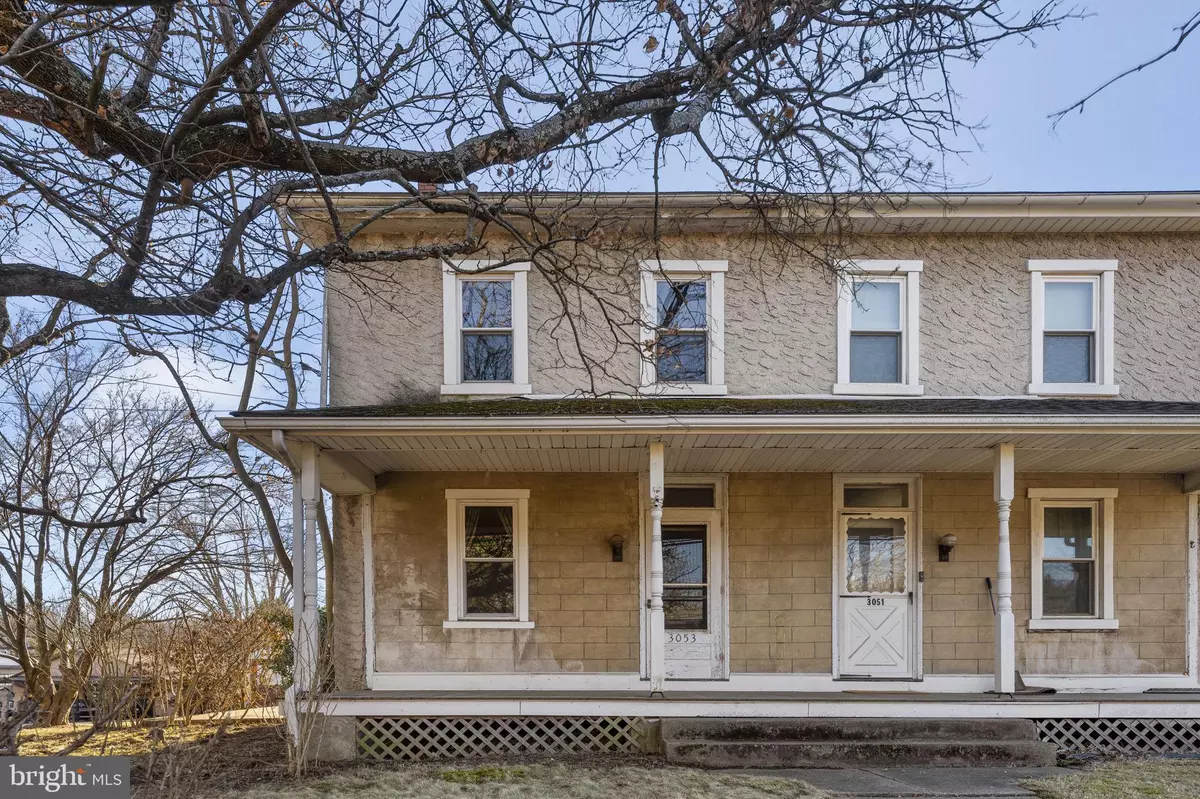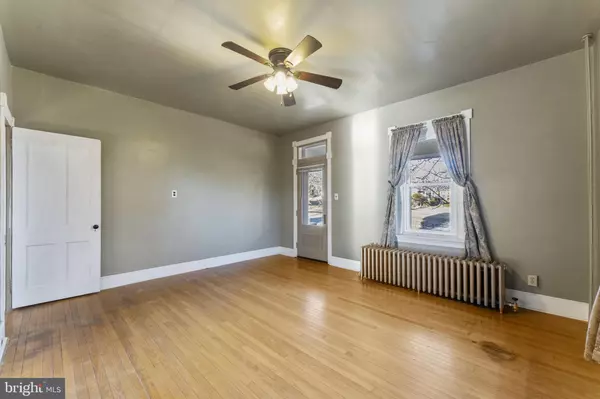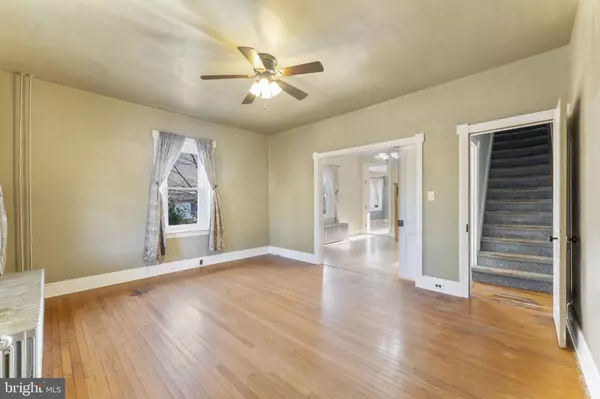3053 MAIN ST Green Lane, PA 18054
3 Beds
1 Bath
1,408 SqFt
UPDATED:
02/11/2025 05:07 PM
Key Details
Property Type Single Family Home, Townhouse
Sub Type Twin/Semi-Detached
Listing Status Pending
Purchase Type For Sale
Square Footage 1,408 sqft
Price per Sqft $177
Subdivision None Available
MLS Listing ID PAMC2127736
Style Colonial
Bedrooms 3
Full Baths 1
HOA Y/N N
Abv Grd Liv Area 1,408
Originating Board BRIGHT
Year Built 1904
Annual Tax Amount $3,037
Tax Year 2024
Lot Size 0.517 Acres
Acres 0.52
Lot Dimensions 71.00 x 0.00
Property Description
Location
State PA
County Montgomery
Area Marlborough Twp (10645)
Zoning RES
Rooms
Other Rooms Living Room, Dining Room, Bedroom 2, Bedroom 3, Kitchen, Bedroom 1
Basement Full, Outside Entrance
Interior
Hot Water Electric
Heating Forced Air
Cooling None
Inclusions All appliances in as is condition with no monetary value.
Fireplace N
Heat Source Natural Gas
Laundry Basement
Exterior
Parking Features Oversized
Garage Spaces 2.0
Water Access N
Accessibility None
Total Parking Spaces 2
Garage Y
Building
Story 2
Foundation Stone
Sewer Public Sewer
Water Well-Shared
Architectural Style Colonial
Level or Stories 2
Additional Building Above Grade, Below Grade
New Construction N
Schools
School District Upper Perkiomen
Others
Senior Community No
Tax ID 45-00-02668-005
Ownership Fee Simple
SqFt Source Assessor
Acceptable Financing Cash, Conventional
Listing Terms Cash, Conventional
Financing Cash,Conventional
Special Listing Condition Standard

GET MORE INFORMATION





