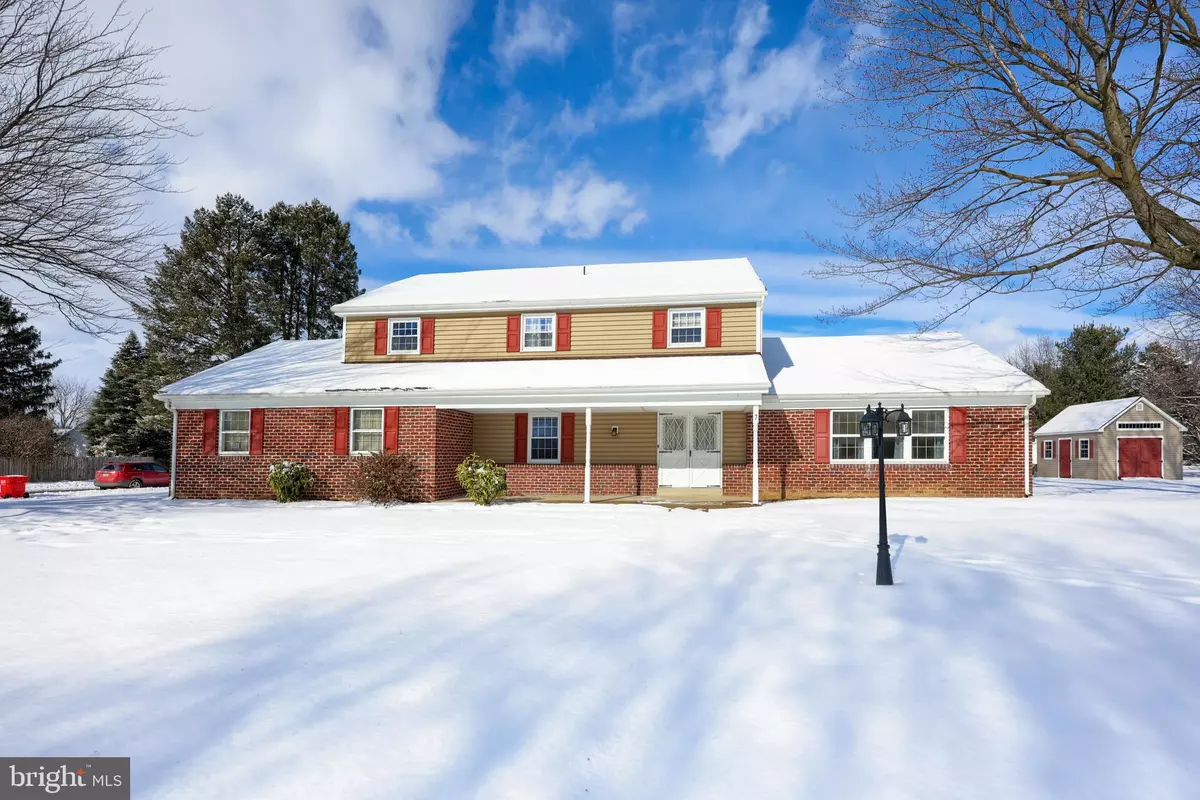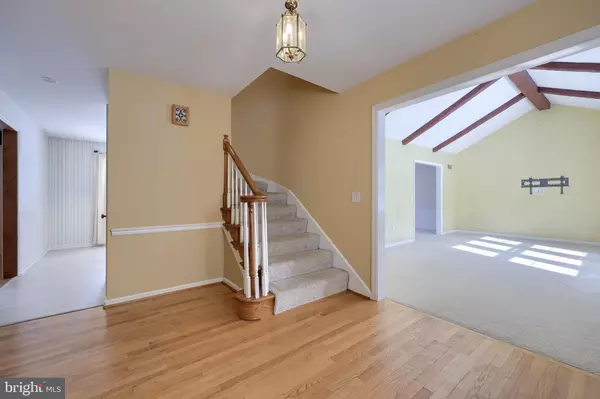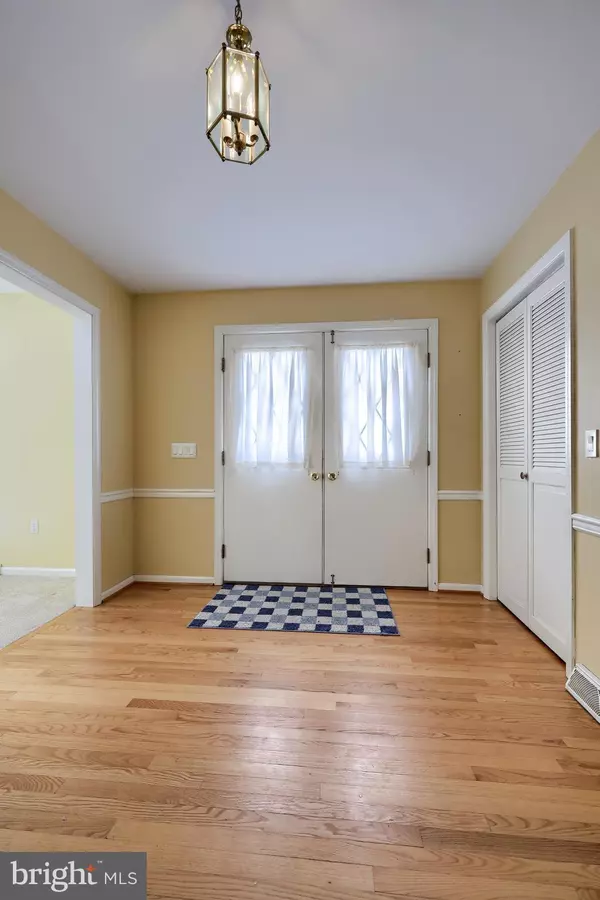7 BLAINE AVE Leola, PA 17540
4 Beds
3 Baths
2,880 SqFt
UPDATED:
02/07/2025 02:27 PM
Key Details
Property Type Single Family Home
Sub Type Detached
Listing Status Pending
Purchase Type For Sale
Square Footage 2,880 sqft
Price per Sqft $161
Subdivision None Available
MLS Listing ID PALA2063260
Style Colonial
Bedrooms 4
Full Baths 2
Half Baths 1
HOA Y/N N
Abv Grd Liv Area 2,880
Originating Board BRIGHT
Year Built 1971
Annual Tax Amount $5,020
Tax Year 2024
Lot Size 0.420 Acres
Acres 0.42
Lot Dimensions 0.00 x 0.00
Property Sub-Type Detached
Property Description
Welcome to 7 Blaine Avenue. This meticulous, well maintained home has been lovingly cared for and is now ready for its new owner! This spacious home is situated on a corner lot and offers abundant living space for the whole family. Entering the front door, you are greeted by a large foyer with a curved staircase leading to the second floor. Off the foyer is a large living room with a vaulted ceiling and triple window overlooking the front yard, allowing lots of light to enter the room. There is also a large den / office with plenty of shelving conveniently located on the first floor as well as a half bath. In the rear of the home you will find the Dining Room, Kitchen, Breakfast Nook, and a large Family Room with a stunning brick fireplace ready for all your family gatherings! Finishing off the first floor is the Laundry room with a "slop" sink and entrance to the side-load 2 car garage. On the upper level there are 4 generous sized bedrooms, including a primary bedroom with a primary bath and walk-in closet There is a full basement with 2 stairways, just waiting to be finished into a second family room or playroom, making this already large home "over the top" with lots of room to roam. Additional features include a new HVAC system, some new windows, new siding, and an oversized shed for storing all your outdoor tools / toys. Don' miss your opportunity to own this wonderful home with a quick settlement if needed.
Location
State PA
County Lancaster
Area Upper Leacock Twp (10536)
Zoning RESIDENTIAL
Rooms
Basement Full, Interior Access, Outside Entrance, Sump Pump, Unfinished, Walkout Stairs, Water Proofing System, Windows
Interior
Hot Water Natural Gas
Heating Forced Air, Heat Pump(s)
Cooling Central A/C
Fireplaces Number 1
Fireplace Y
Heat Source Natural Gas
Exterior
Parking Features Additional Storage Area, Garage - Side Entry, Garage Door Opener, Inside Access, Oversized
Garage Spaces 2.0
Water Access N
Accessibility None
Attached Garage 2
Total Parking Spaces 2
Garage Y
Building
Story 2
Foundation Block, Active Radon Mitigation
Sewer Public Sewer
Water Public
Architectural Style Colonial
Level or Stories 2
Additional Building Above Grade, Below Grade
New Construction N
Schools
School District Conestoga Valley
Others
Senior Community No
Tax ID 360-84001-0-0000
Ownership Fee Simple
SqFt Source Assessor
Special Listing Condition Standard

GET MORE INFORMATION





