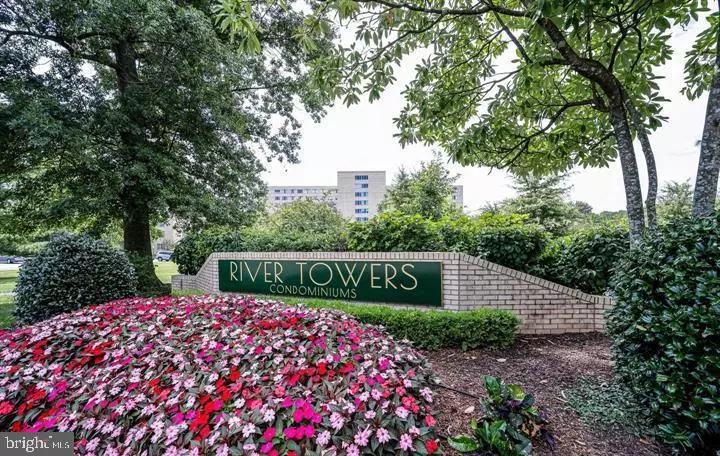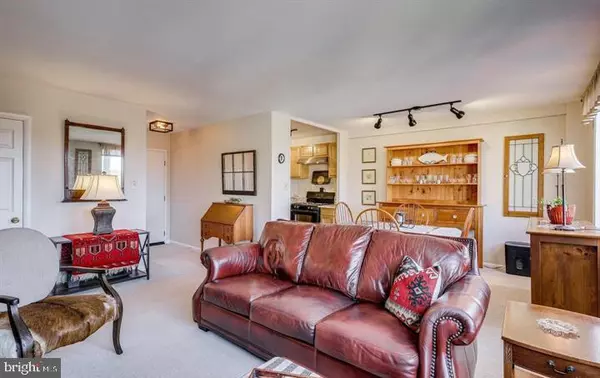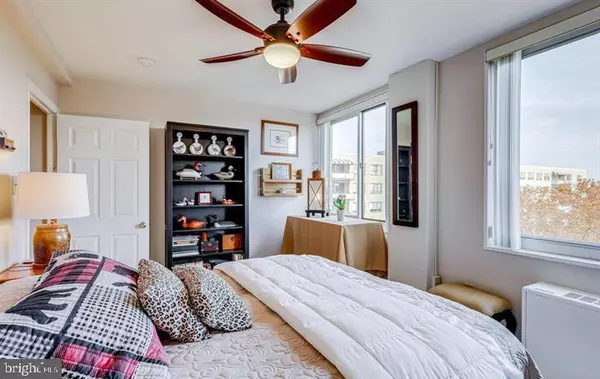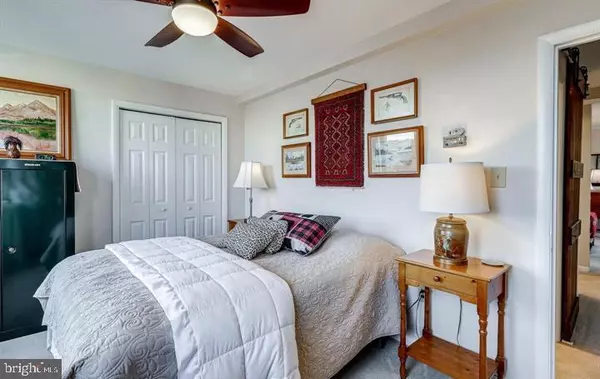6631 WAKEFIELD DR #817 Alexandria, VA 22307
2 Beds
2 Baths
959 SqFt
UPDATED:
02/06/2025 12:39 AM
Key Details
Property Type Condo
Sub Type Condo/Co-op
Listing Status Active
Purchase Type For Rent
Square Footage 959 sqft
Subdivision River Towers
MLS Listing ID VAFX2220302
Style Contemporary
Bedrooms 2
Full Baths 1
Half Baths 1
HOA Y/N N
Abv Grd Liv Area 959
Originating Board BRIGHT
Year Built 1963
Property Description
Location
State VA
County Fairfax
Zoning 220
Rooms
Other Rooms Living Room, Dining Room, Primary Bedroom, Bedroom 2, Kitchen
Main Level Bedrooms 2
Interior
Interior Features Carpet, Ceiling Fan(s), Combination Dining/Living, Dining Area, Floor Plan - Open, Window Treatments
Hot Water Natural Gas
Heating Heat Pump(s)
Cooling Central A/C
Flooring Carpet, Ceramic Tile, Vinyl
Equipment Dishwasher, Disposal, Microwave, Oven/Range - Gas, Refrigerator
Furnishings No
Fireplace N
Window Features Energy Efficient,Insulated
Appliance Dishwasher, Disposal, Microwave, Oven/Range - Gas, Refrigerator
Heat Source Natural Gas
Laundry Common
Exterior
Exterior Feature Patio(s), Roof, Terrace
Utilities Available Cable TV Available
Amenities Available Basketball Courts, Common Grounds, Elevator, Exercise Room, Laundry Facilities, Party Room, Picnic Area, Pool - Outdoor, Reserved/Assigned Parking, Tennis Courts, Tot Lots/Playground, Volleyball Courts
Water Access N
View Panoramic, Scenic Vista, Trees/Woods, River
Accessibility Elevator, No Stairs
Porch Patio(s), Roof, Terrace
Garage N
Building
Lot Description Backs to Trees, Adjoins - Public Land, Tidal Wetland, Trees/Wooded
Story 1
Unit Features Hi-Rise 9+ Floors
Sewer Public Sewer
Water Public
Architectural Style Contemporary
Level or Stories 1
Additional Building Above Grade, Below Grade
Structure Type Dry Wall
New Construction N
Schools
Elementary Schools Belle View
Middle Schools Sandburg
High Schools West Potomac
School District Fairfax County Public Schools
Others
Pets Allowed Y
HOA Fee Include A/C unit(s),Air Conditioning,Common Area Maintenance,Electricity,Ext Bldg Maint,Gas,Health Club,Heat,Laundry,Management,Pool(s),Sewer,Snow Removal,Trash,Water
Senior Community No
Tax ID 0932 10020817
Ownership Other
SqFt Source Estimated
Miscellaneous Air Conditioning,Common Area Maintenance,Electricity,Gas,Insurance,Parking,Pest Control,Sewer,Snow Removal,Trash Removal,Water,HOA/Condo Fee
Security Features Main Entrance Lock,Resident Manager,Intercom
Horse Property N
Pets Allowed Case by Case Basis, Breed Restrictions, Number Limit, Size/Weight Restriction

GET MORE INFORMATION





