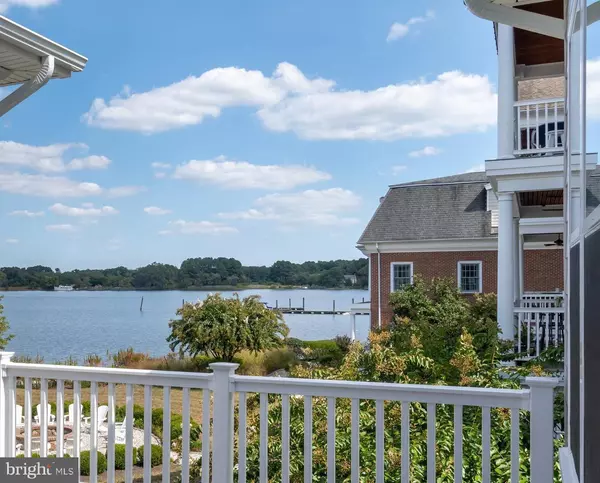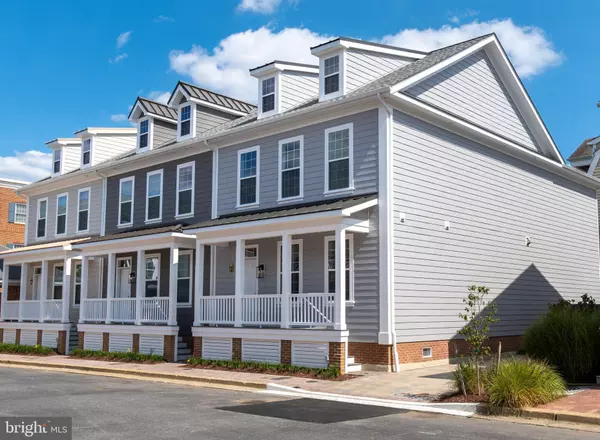212 LANDING LN Chestertown, MD 21620
3 Beds
4 Baths
OPEN HOUSE
Sat Feb 15, 11:00am - 3:00pm
UPDATED:
02/08/2025 12:38 AM
Key Details
Property Type Condo
Sub Type Condo/Co-op
Listing Status Active
Purchase Type For Sale
Subdivision Chester River Landing
MLS Listing ID MDKE2004782
Style Colonial,Coastal
Bedrooms 3
Full Baths 3
Half Baths 1
Condo Fees $636/mo
HOA Y/N N
Originating Board BRIGHT
Year Built 2024
Annual Tax Amount $9,011
Tax Year 2024
Property Description
This elegant 3-bedroom, 2.5-bath residence is designed to maximize comfort and style. The spacious living areas are bathed in natural light, enhancing the serene ambiance of this waterfront haven. The open-plan living and dining areas flow seamlessly into the well-appointed kitchen, equipped with top-of-the-line appliances and ample storage.
The master bedroom is a true retreat, with easterly river views and an ensuite bath. The additional bedrooms are generously sized, perfect for family or guests. The 3.5 baths are elegantly designed, featuring modern fixtures and finishes.
One of the standout features of this home is its perfect vantage point for watching the daily sunrise. Imagine starting your day with a cup of coffee on the balcony, as the first light of dawn reflects off the calm waters of the Chester River while rowing teams begin their daily workout.
Whether you're seeking a peaceful waterfront retreat or a picturesque spot to entertain, this townhome offers it all. The community amenities of Chester River Landing further enhance the lifestyle, with walking paths, swimming pool, private pier with available boat slips for purchase or lease, outdoor grilling and beautifully landscaped common areas.
Discover the unique blend of history, luxury, and natural beauty at this waterfront home on the Chester River.
Location
State MD
County Kent
Zoning IM
Rooms
Other Rooms Living Room, Primary Bedroom, Bedroom 2, Bedroom 3, Kitchen, Family Room, Foyer, Laundry, Office, Bathroom 2, Primary Bathroom, Half Bath
Interior
Interior Features Floor Plan - Open, Family Room Off Kitchen, Dining Area, Combination Kitchen/Living, Combination Kitchen/Dining, Breakfast Area, Kitchen - Eat-In, Kitchen - Gourmet, Kitchen - Island, Primary Bath(s), Primary Bedroom - Bay Front, Recessed Lighting, Studio, Walk-in Closet(s), Other
Hot Water Electric
Heating Central, Forced Air
Cooling Central A/C
Flooring Luxury Vinyl Plank, Carpet
Equipment Dishwasher, Disposal, Oven/Range - Gas, Refrigerator, Stainless Steel Appliances, Exhaust Fan, Built-In Microwave, Washer, Dryer
Fireplace N
Appliance Dishwasher, Disposal, Oven/Range - Gas, Refrigerator, Stainless Steel Appliances, Exhaust Fan, Built-In Microwave, Washer, Dryer
Heat Source Propane - Leased
Laundry Has Laundry, Upper Floor
Exterior
Exterior Feature Balcony, Deck(s), Porch(es)
Garage Spaces 2.0
Amenities Available Common Grounds, Jog/Walk Path, Pier/Dock, Boat Dock/Slip, Picnic Area, Club House, Party Room, Beach, Boat Ramp
Water Access Y
Water Access Desc Canoe/Kayak,Fishing Allowed,Sail,Swimming Allowed
View River, Water, Courtyard, Harbor
Roof Type Shingle
Accessibility None
Porch Balcony, Deck(s), Porch(es)
Total Parking Spaces 2
Garage N
Building
Story 2
Foundation Crawl Space
Sewer Public Sewer
Water Public
Architectural Style Colonial, Coastal
Level or Stories 2
Additional Building Above Grade, Below Grade
New Construction Y
Schools
School District Kent County Public Schools
Others
Pets Allowed Y
HOA Fee Include Common Area Maintenance,Pier/Dock Maintenance,Pool(s),Lawn Maintenance,Snow Removal,Road Maintenance,Other
Senior Community No
Tax ID 1507338677
Ownership Condominium
Special Listing Condition Standard
Pets Allowed No Pet Restrictions

GET MORE INFORMATION





