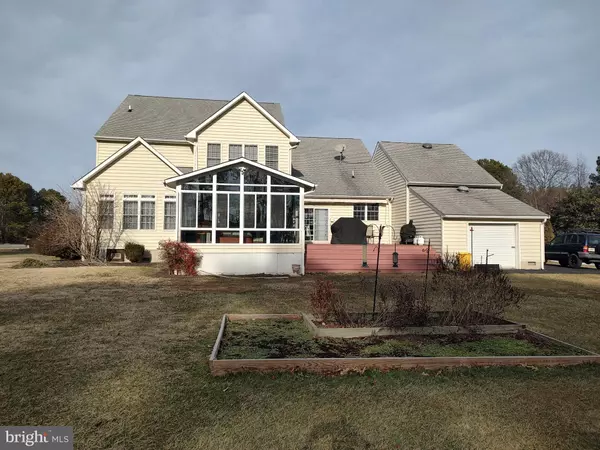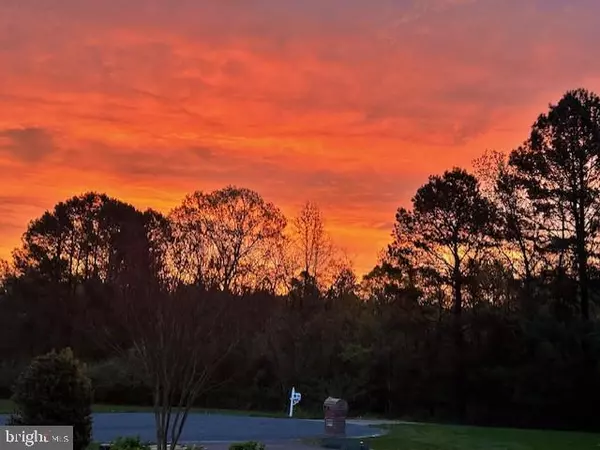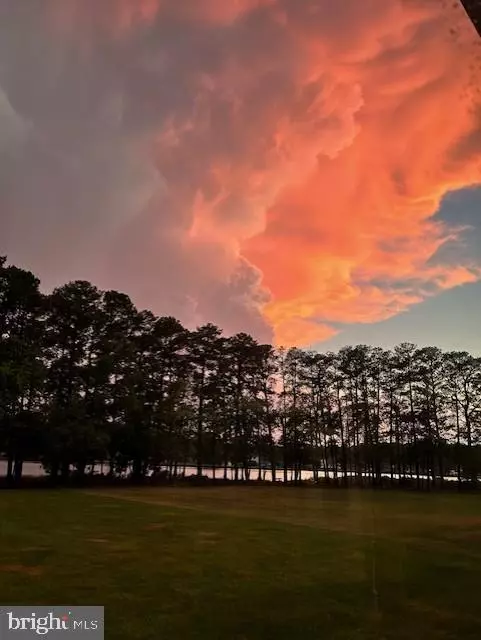112 PORT CT Grasonville, MD 21638
4 Beds
4 Baths
3,889 SqFt
UPDATED:
01/31/2025 04:38 PM
Key Details
Property Type Single Family Home
Sub Type Detached
Listing Status Coming Soon
Purchase Type For Sale
Square Footage 3,889 sqft
Price per Sqft $347
Subdivision Homeport
MLS Listing ID MDQA2012152
Style Colonial
Bedrooms 4
Full Baths 3
Half Baths 1
HOA Fees $700/ann
HOA Y/N Y
Abv Grd Liv Area 3,889
Originating Board BRIGHT
Year Built 2004
Annual Tax Amount $10,051
Tax Year 2024
Lot Size 1.430 Acres
Acres 1.43
Property Description
Nestled in the serene Homeport community, this stunning waterfront colonial home offers unparalleled luxury and comfort. Built in 2004, this 3,889 sq. ft. residence boasts 4 spacious bedrooms and 3.5 bathrooms, including two primary suites—one on each floor. The open-layout kitchen, perfect for entertaining, flows seamlessly into the large family and dining rooms.
Enjoy breathtaking views of Winchester Creek from the large screened-in/glass porch and maintenance-free Trex decking, with awning and hot tub. The property includes a deeded 40 x 16' slip with a 20,000# lift at the community marina, just a short walk away.
Additional features:
- Office with fireplace
- Bonus room with ample storage
- Three-car garage plus additional parking
- Easy access to Route 50 and a 10-minute commute to the Bay Bridge
- Close to shopping, restaurants, and the Kent Island Cross Trail
Don't miss the opportunity to make this beautiful waterfront home yours! Owner does need to secure a rental prior to sale
Location
State MD
County Queen Annes
Zoning E
Rooms
Other Rooms Primary Bedroom, Family Room, Laundry, Bedroom 6, Attic
Main Level Bedrooms 1
Interior
Interior Features Breakfast Area, Family Room Off Kitchen, Kitchen - Island, Dining Area, Entry Level Bedroom, Primary Bath(s), Wood Floors, WhirlPool/HotTub
Hot Water Electric
Heating Heat Pump(s)
Cooling Central A/C, Ceiling Fan(s), Zoned
Flooring Carpet, Ceramic Tile, Hardwood
Fireplaces Number 1
Inclusions Hot Tub
Equipment Dishwasher, Oven/Range - Electric, Central Vacuum, Cooktop - Down Draft, Dryer, Intercom, Oven - Double, Refrigerator, Washer, Water Conditioner - Owned
Fireplace Y
Window Features Double Pane
Appliance Dishwasher, Oven/Range - Electric, Central Vacuum, Cooktop - Down Draft, Dryer, Intercom, Oven - Double, Refrigerator, Washer, Water Conditioner - Owned
Heat Source Electric
Laundry Main Floor
Exterior
Exterior Feature Deck(s), Enclosed, Porch(es)
Parking Features Garage Door Opener
Garage Spaces 3.0
Utilities Available Cable TV Available
Amenities Available Boat Dock/Slip, Pier/Dock
Water Access Y
Water Access Desc Canoe/Kayak,Fishing Allowed,Boat - Powered,Swimming Allowed,Waterski/Wakeboard
View Water
Roof Type Shingle
Accessibility None
Porch Deck(s), Enclosed, Porch(es)
Attached Garage 3
Total Parking Spaces 3
Garage Y
Building
Lot Description Cleared, Cul-de-sac, Tidal Wetland
Story 2
Foundation Crawl Space
Sewer Public Sewer
Water Well
Architectural Style Colonial
Level or Stories 2
Additional Building Above Grade, Below Grade
Structure Type Dry Wall
New Construction N
Schools
School District Queen Anne'S County Public Schools
Others
Pets Allowed Y
HOA Fee Include Pier/Dock Maintenance,Common Area Maintenance
Senior Community No
Tax ID 1805046548
Ownership Fee Simple
SqFt Source Assessor
Horse Property N
Special Listing Condition Standard
Pets Allowed Case by Case Basis

GET MORE INFORMATION





