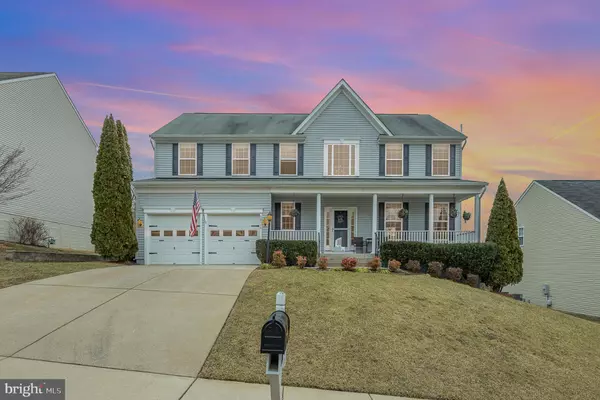10114 LEES CROSSING LN Fredericksburg, VA 22408
5 Beds
4 Baths
4,147 SqFt
UPDATED:
02/17/2025 04:11 PM
Key Details
Property Type Single Family Home
Sub Type Detached
Listing Status Under Contract
Purchase Type For Sale
Square Footage 4,147 sqft
Price per Sqft $141
Subdivision Lee'S Crossing
MLS Listing ID VASP2030386
Style Colonial
Bedrooms 5
Full Baths 3
Half Baths 1
HOA Fees $145/qua
HOA Y/N Y
Abv Grd Liv Area 2,872
Originating Board BRIGHT
Year Built 2008
Annual Tax Amount $3,828
Tax Year 2024
Lot Size 8,800 Sqft
Acres 0.2
Property Sub-Type Detached
Property Description
Upon entering, the inviting foyer sets the tone for the stylish interior. The front parlor, enhanced by custom built-in bookshelves, provides a sophisticated space bathed in natural light—perfect for a refined sitting area or a cozy retreat.
Beyond the threshold, the formal dining room creates a wonderful setting for special occasions, seamlessly flowing into the kitchen. Designed as the heart of the home, the kitchen features stainless steel appliances, a spacious island ideal for casual dining, and an open layout that welcomes natural light. Adjacent to the kitchen, a built-in bar area adds versatility, making an excellent coffee station or display for beverages. The sunroom, a bright and airy bonus space, offers direct access to a private deck overlooking the serene, tree-lined backyard. Just feet away, the living room with a fireplace provides a warm and inviting atmosphere.
The upper level is home to the generously sized bedrooms. The primary suite serves as a private retreat, complete with an ensuite bathroom featuring a double vanity, a standalone walk-in shower, and a luxurious soaking tub. Two expansive walk-in closets offer ample storage space.
The finished lower level presents additional flexible living space. Currently used as a recreation area, this level also includes both finished and unfinished sections, ideal for a home gym, extra storage, or various creative pursuits.
This exquisite home blends classic charm with modern convenience, making it a remarkable place to make your own.
Location
State VA
County Spotsylvania
Zoning R1
Rooms
Basement Connecting Stairway, Fully Finished, Rear Entrance
Interior
Hot Water Natural Gas
Heating Forced Air
Cooling Central A/C, Ceiling Fan(s)
Fireplaces Number 1
Fireplaces Type Mantel(s)
Fireplace Y
Heat Source Natural Gas
Laundry Main Floor
Exterior
Parking Features Garage - Front Entry
Garage Spaces 2.0
Water Access N
Accessibility None
Attached Garage 2
Total Parking Spaces 2
Garage Y
Building
Story 3
Foundation Slab
Sewer Public Sewer
Water Public
Architectural Style Colonial
Level or Stories 3
Additional Building Above Grade, Below Grade
New Construction N
Schools
School District Spotsylvania County Public Schools
Others
Senior Community No
Tax ID 37K4-214-
Ownership Fee Simple
SqFt Source Assessor
Special Listing Condition Standard
Virtual Tour https://listings.nextdoorphotos.com/vd/173582541

GET MORE INFORMATION





