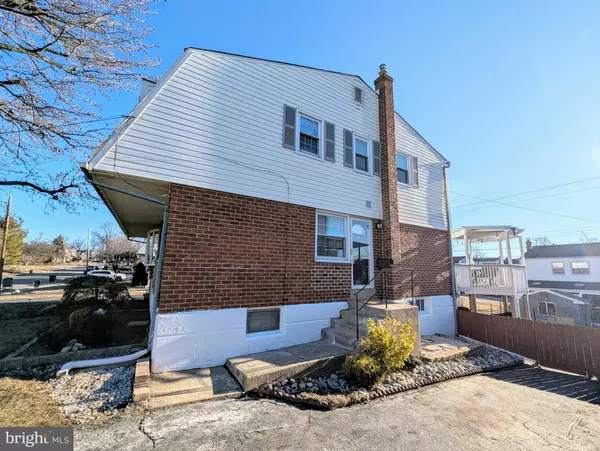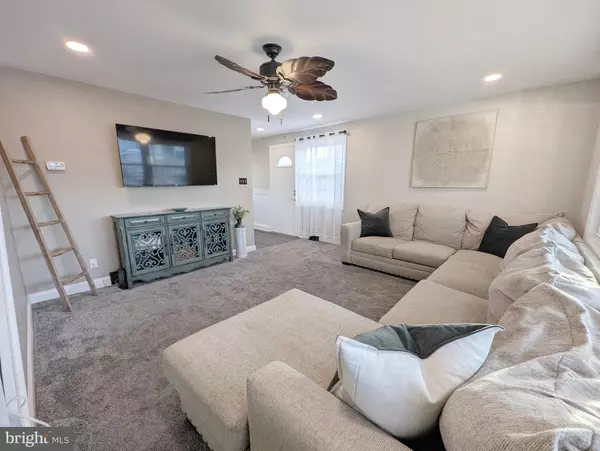1432 CONWAY DR Swarthmore, PA 19081
3 Beds
2 Baths
1,224 SqFt
OPEN HOUSE
Sun Feb 02, 1:00pm - 3:00pm
UPDATED:
01/31/2025 12:03 PM
Key Details
Property Type Single Family Home, Townhouse
Sub Type Twin/Semi-Detached
Listing Status Active
Purchase Type For Sale
Square Footage 1,224 sqft
Price per Sqft $273
Subdivision Swarthmorewood
MLS Listing ID PADE2083200
Style Colonial
Bedrooms 3
Full Baths 1
Half Baths 1
HOA Y/N N
Abv Grd Liv Area 1,224
Originating Board BRIGHT
Year Built 1957
Annual Tax Amount $7,262
Tax Year 2025
Lot Size 3,049 Sqft
Acres 0.07
Lot Dimensions 37.00 x 100.00
Property Description
On the second floor there is a spacious primary bedroom with double closets, 2 additional bedrooms, the hall bathroom and the oversized hall closet to finish off this level. The partially finished lower level offers a great family room, entertainment area complete with its own built in bar. The storage/utility/laundry room is complete with a ground level walk out to the backyard. This home has an attached driveway with the neighbor featuring room for cars to park side by side. Conveniently located to great area shopping, parks, dining and so much more. Also, close to I95, 476 and the airport. Schedule your showing today!
Location
State PA
County Delaware
Area Ridley Twp (10438)
Zoning RES
Rooms
Other Rooms Living Room, Dining Room, Primary Bedroom, Bedroom 2, Kitchen, Family Room, Bedroom 1, Bathroom 1, Half Bath
Basement Full, Outside Entrance, Partially Finished, Rear Entrance, Walkout Level
Interior
Interior Features Ceiling Fan(s), Bar, Bathroom - Tub Shower, Carpet
Hot Water Natural Gas
Heating Forced Air
Cooling Central A/C
Flooring Wood
Inclusions 2 refrigerators, washer, dryer, bar stools, tv over bar with mount
Equipment Disposal, Built-In Range, Dishwasher, Dryer - Gas, Refrigerator, Washer
Fireplace N
Window Features Energy Efficient
Appliance Disposal, Built-In Range, Dishwasher, Dryer - Gas, Refrigerator, Washer
Heat Source Natural Gas
Laundry Basement
Exterior
Exterior Feature Deck(s)
Garage Spaces 2.0
Water Access N
Roof Type Pitched,Shingle
Accessibility None
Porch Deck(s)
Total Parking Spaces 2
Garage N
Building
Story 2
Foundation Block
Sewer Public Sewer
Water Public
Architectural Style Colonial
Level or Stories 2
Additional Building Above Grade, Below Grade
New Construction N
Schools
High Schools Ridley
School District Ridley
Others
Senior Community No
Tax ID 38-02-00448-00
Ownership Fee Simple
SqFt Source Estimated
Acceptable Financing Cash, Conventional, FHA
Listing Terms Cash, Conventional, FHA
Financing Cash,Conventional,FHA
Special Listing Condition Standard

GET MORE INFORMATION





