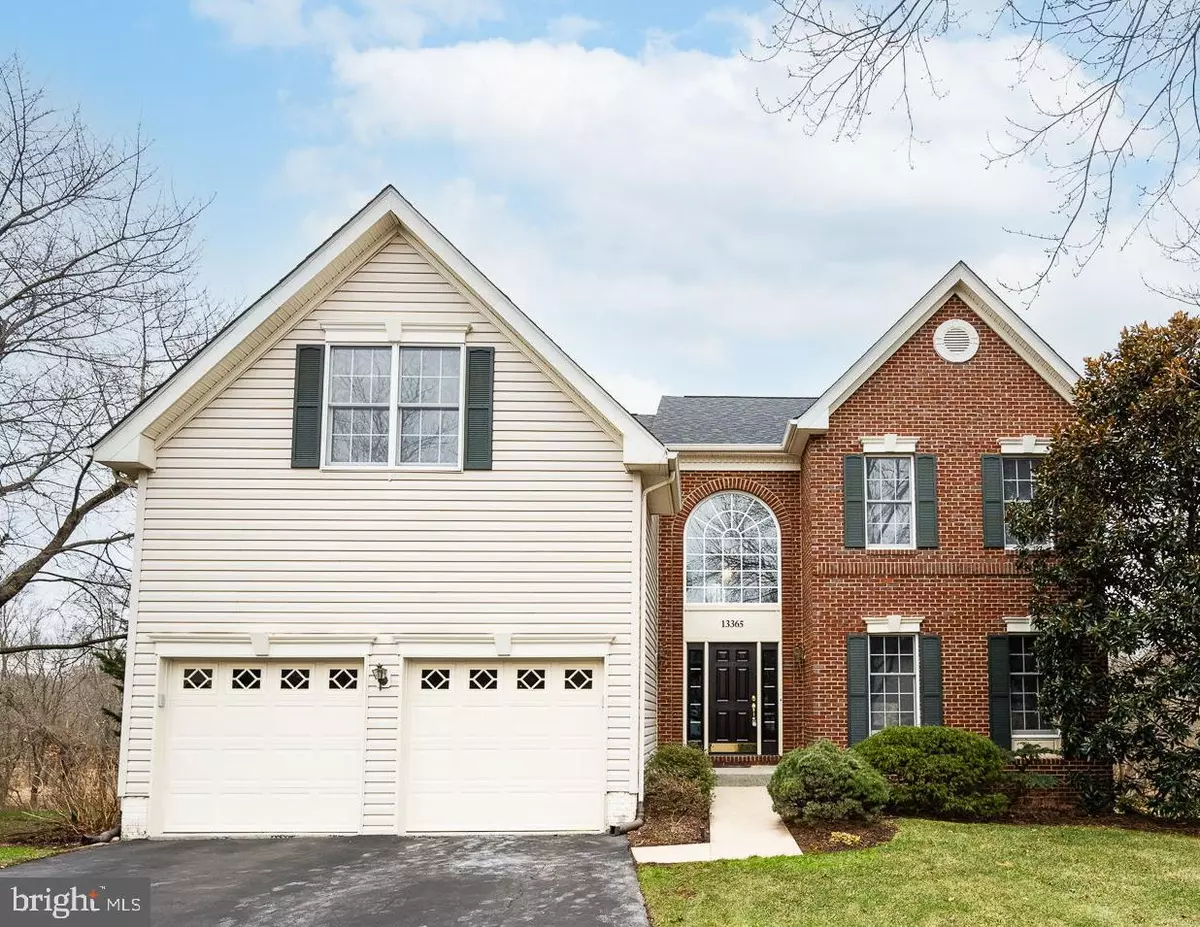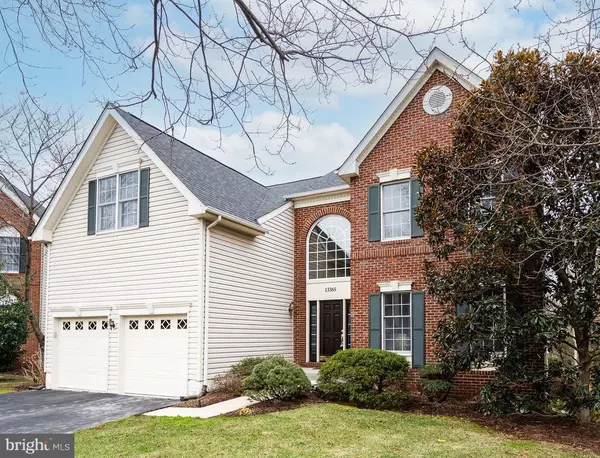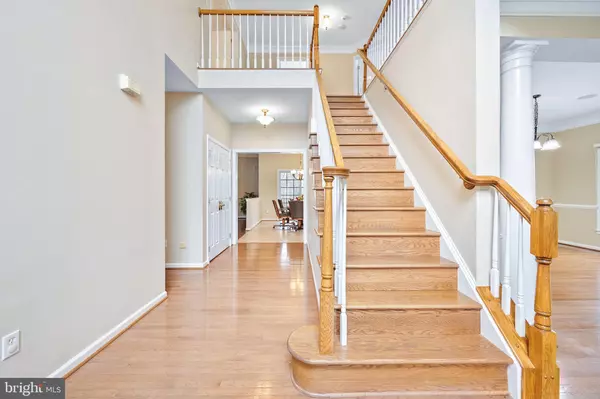13365 HORSEPEN WOODS LN Herndon, VA 20171
4 Beds
4 Baths
4,458 SqFt
OPEN HOUSE
Sat Feb 08, 1:00pm - 3:00pm
Sun Feb 09, 1:00pm - 3:00pm
UPDATED:
02/07/2025 04:09 AM
Key Details
Property Type Single Family Home
Sub Type Detached
Listing Status Active
Purchase Type For Sale
Square Footage 4,458 sqft
Price per Sqft $252
Subdivision Middleton Farm
MLS Listing ID VAFX2219172
Style Colonial
Bedrooms 4
Full Baths 3
Half Baths 1
HOA Fees $221/qua
HOA Y/N Y
Abv Grd Liv Area 3,058
Originating Board BRIGHT
Year Built 2002
Annual Tax Amount $11,039
Tax Year 2024
Lot Size 8,546 Sqft
Acres 0.2
Property Description
Welcome to this exquisite 4,500 sq. ft. estate in the highly sought-after Middleton Farms of Oak Hill! Tucked away on a premium lot backing to lush trees, this home offers the perfect blend of grandeur, comfort, and unbeatable outdoor living—including a custom screened porch designed for year-round enjoyment.
Main Level – Designed for Everyday Elegance
From the moment you step inside, you'll be captivated by the gourmet kitchen, featuring 42” cabinets, granite countertops, a center island, and gas cooking. Oh, and did we mention the heated tile floors? The soaring two-story family room is an absolute showstopper, while the formal dining and living rooms bring timeless charm. A dedicated home office, mudroom, and laundry room complete this perfectly designed main level.
Upper Level – A Retreat of Pure Luxury
The Primary Suite is your personal sanctuary, boasting cathedral ceilings, two custom walk-in closets, and a spa-inspired en-suite with a soaking tub, walk-in shower, and—you guessed it—heated floors! Three additional bedrooms and two full baths offer plenty of space for family and guests.
Walk-Out Lower Level – Endless Possibilities
The fully finished basement delivers expansive recreation space, a versatile den, and a huge storage/utility room. Whether you need a home gym, media room, or extra guest space—this level has you covered!
Updates & Features That Set This Home Apart
✔ Brand-New Roof (2023) – Peace of mind for years to come!
✔ Freshly painted interiors & new carpets – Move-in ready perfection!
✔ High ceilings, rich hardwoods, and elegant finishes throughout
Prime Location – Where Convenience Meets Luxury
Minutes from premier shopping, dining, parks, the Herndon Metro, Dulles Airport, and major commuter routes, this home offers effortless access to everything you need.
Don't miss your chance to own this breathtaking Middleton Farms estate—schedule your private tour today!
Location
State VA
County Fairfax
Zoning 303
Rooms
Basement Fully Finished, Outside Entrance, Walkout Level
Interior
Hot Water Electric
Heating Forced Air
Cooling Central A/C
Fireplaces Number 1
Fireplace Y
Heat Source Natural Gas
Exterior
Parking Features Garage - Front Entry
Garage Spaces 2.0
Water Access N
Accessibility None
Attached Garage 2
Total Parking Spaces 2
Garage Y
Building
Story 3
Foundation Concrete Perimeter
Sewer Public Sewer
Water Public
Architectural Style Colonial
Level or Stories 3
Additional Building Above Grade, Below Grade
New Construction N
Schools
Elementary Schools Floris
Middle Schools Carson
High Schools Westfield
School District Fairfax County Public Schools
Others
Senior Community No
Tax ID 0253 15 0118
Ownership Fee Simple
SqFt Source Assessor
Special Listing Condition Standard

GET MORE INFORMATION





