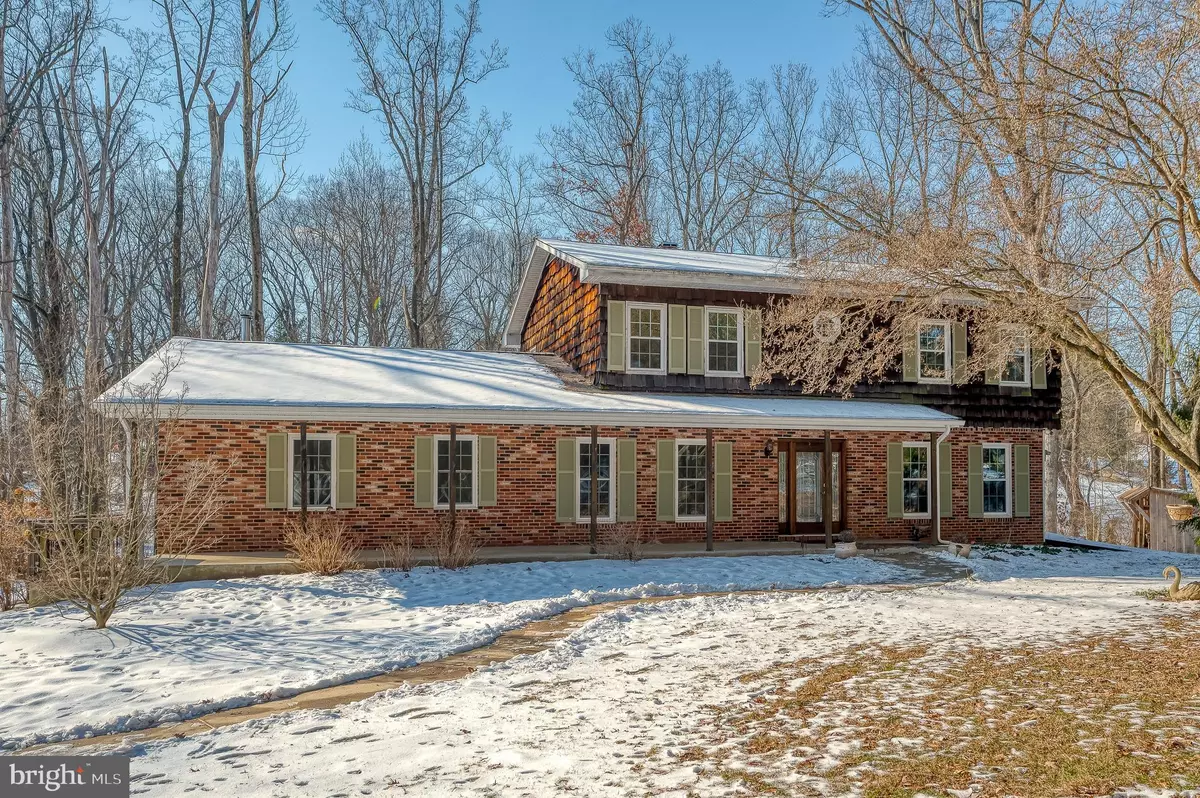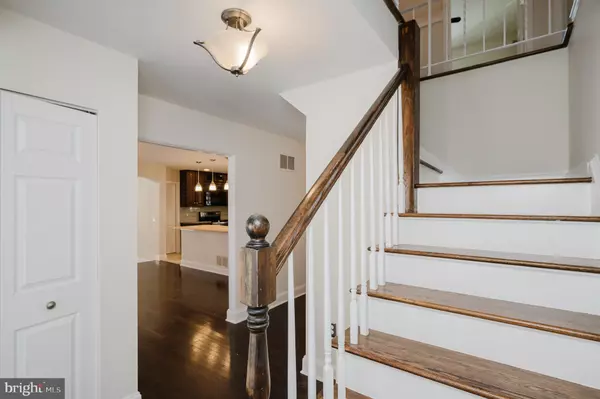6507 LEWIS RD Baldwin, MD 21013
5 Beds
5 Baths
3,328 SqFt
UPDATED:
02/06/2025 04:08 AM
Key Details
Property Type Single Family Home
Sub Type Detached
Listing Status Active
Purchase Type For Sale
Square Footage 3,328 sqft
Price per Sqft $207
Subdivision Baldwin Estates
MLS Listing ID MDBC2115658
Style Colonial
Bedrooms 5
Full Baths 4
Half Baths 1
HOA Y/N N
Abv Grd Liv Area 2,692
Originating Board BRIGHT
Year Built 1971
Annual Tax Amount $5,482
Tax Year 2024
Lot Size 2.300 Acres
Acres 2.3
Lot Dimensions 3.00 x
Property Description
Location
State MD
County Baltimore
Zoning R
Rooms
Other Rooms Dining Room, Primary Bedroom, Sitting Room, Bedroom 2, Bedroom 3, Bedroom 4, Kitchen, Family Room, Foyer, Laundry, Efficiency (Additional), Primary Bathroom, Full Bath, Half Bath
Basement Walkout Level, Fully Finished
Main Level Bedrooms 1
Interior
Interior Features Family Room Off Kitchen, Kitchen - Gourmet, Combination Kitchen/Dining, Breakfast Area, Kitchen - Eat-In, Primary Bath(s), Chair Railings, Upgraded Countertops, Wood Floors, Entry Level Bedroom, Floor Plan - Open
Hot Water Oil
Heating Forced Air
Cooling Central A/C
Fireplaces Number 1
Fireplaces Type Screen, Mantel(s)
Equipment Washer/Dryer Hookups Only, Dishwasher, Dryer, Exhaust Fan, Freezer, Icemaker, Microwave, Refrigerator, Washer, Stove, Water Heater
Fireplace Y
Window Features Screens,Double Pane,Skylights
Appliance Washer/Dryer Hookups Only, Dishwasher, Dryer, Exhaust Fan, Freezer, Icemaker, Microwave, Refrigerator, Washer, Stove, Water Heater
Heat Source Oil
Laundry Main Floor
Exterior
Exterior Feature Porch(es), Screened, Wrap Around, Patio(s)
Water Access N
View Trees/Woods
Accessibility Level Entry - Main, 2+ Access Exits
Porch Porch(es), Screened, Wrap Around, Patio(s)
Garage N
Building
Lot Description Private, Secluded, Trees/Wooded, No Thru Street, Landscaping, Backs to Trees, Partly Wooded
Story 2
Foundation Block
Sewer On Site Septic
Water Well
Architectural Style Colonial
Level or Stories 2
Additional Building Above Grade, Below Grade
New Construction N
Schools
School District Baltimore County Public Schools
Others
Senior Community No
Tax ID 04111600002335
Ownership Fee Simple
SqFt Source Estimated
Special Listing Condition Standard

GET MORE INFORMATION





